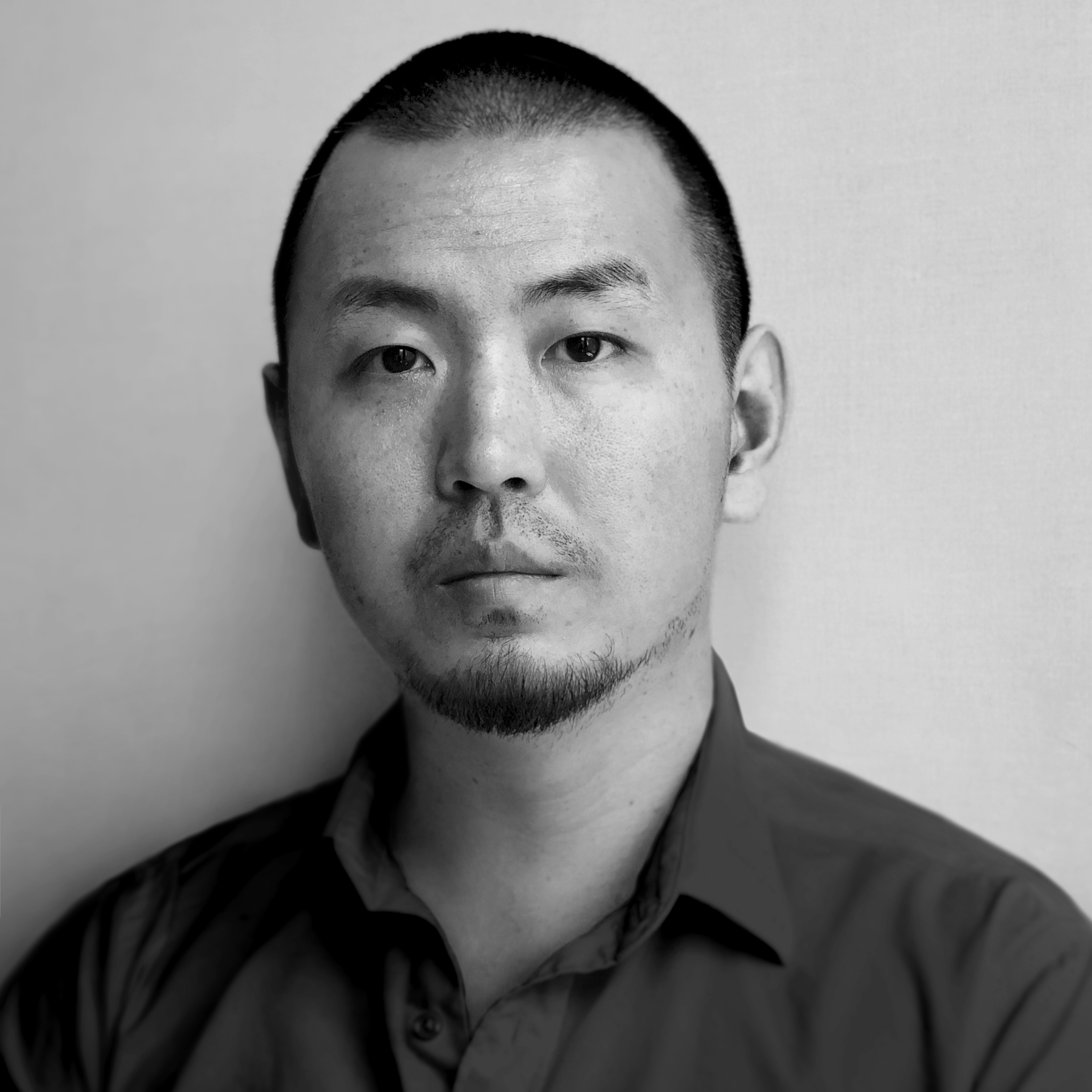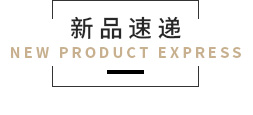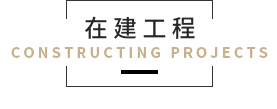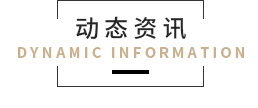男装艺术馆
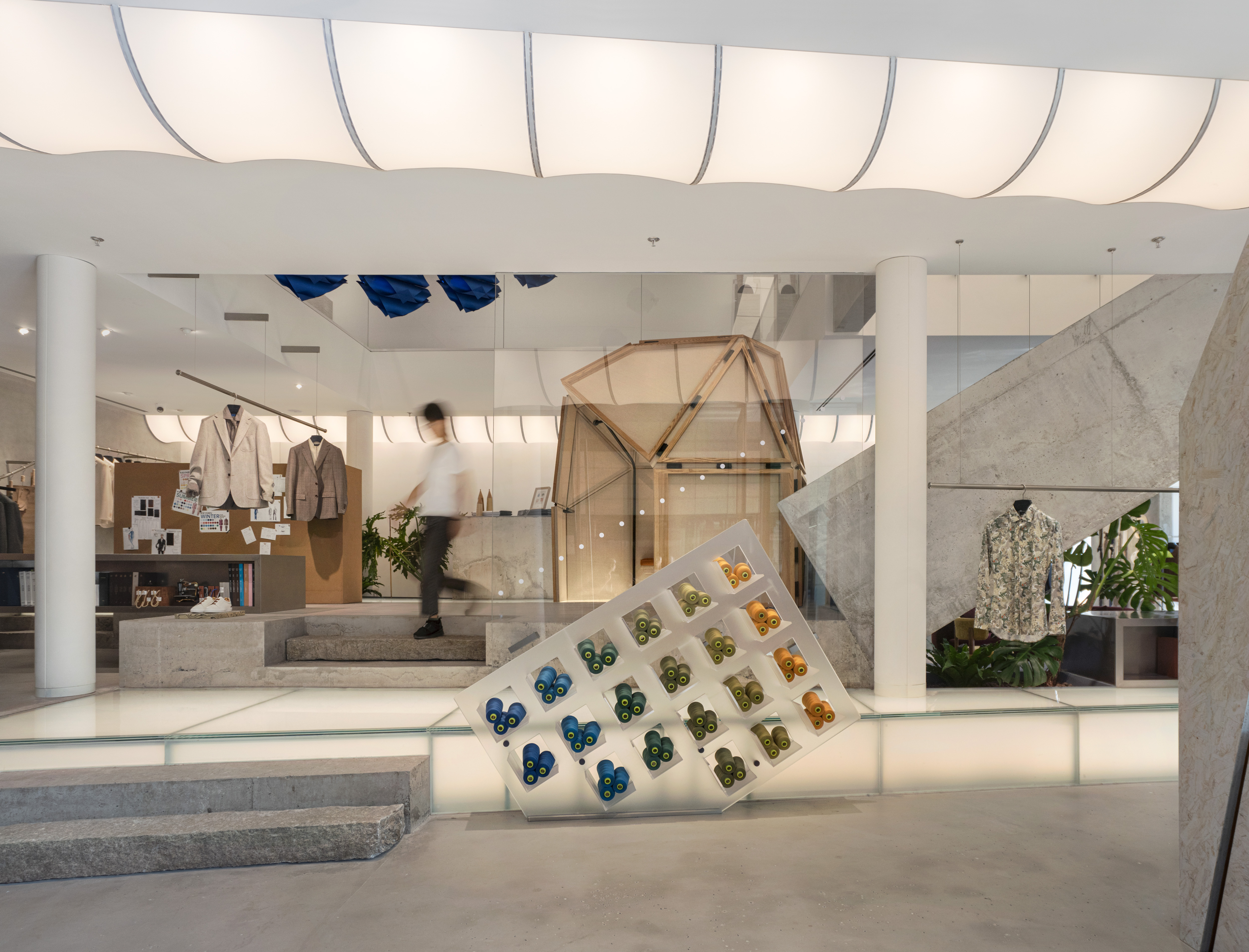
 7
7 - 项目类型:零售
- 项目地点:北京市
- 建筑面积:310.0000㎡
- 项目造价:200.0000万元
- 主案设计师: 赵洋
- 参与设计师:马思彤、何晓甜、刘钊
- 竣工时间:2025年8月
- 设计机构:鳞见设计工作室
-
项目定位:该项目位于北京市王府井大街,金茂万丽酒店首层入口处。委托方希望我们能用非常规的语言表达出超出一般定制店的空间气质。
The project is located at the entrance of the first floor of the Renaissance Beijing Wangfujing Hotel on Wangfujing Street, Beijing. The client hoped that we could use unconventional language to express a spatial character that goes beyond that of an ordinary tailoring store.
-
空间意境:本项目的室外空间和外立面有较大的使用限制,所以我们在外立面的设计上以简洁和功能性为主,着重体现了橱窗和向内看的空间感。我们希望用大面积的玻璃窗打破室内外的物理与视觉界限,将室内空间向外延申。
The outdoor space and facade of this project faced significant usage restrictions, so we focused on simplicity and functionality for the facade, emphasizing the display window and the sense of space visible from the outside. We used large glass windows to break the physical and visual boundaries between indoors and outdoors, extending the interior space outward.
-
空间布局:我们在这个空间内希望营造一种“微妙的陌生感”,熟悉的功能被包裹在非常规的形式中,比如我们用带有缝线的皮革包裹柱子,让它摸起来不像个柱子;试衣间是一些奇奇怪怪的小房子;地面能发光;橱窗是个可以观摩手工制衣的工作坊;中庭吊灯实际是一组艺术家精心创作的雕塑装置等等。我们希望人们来到这里有一点像进入爱丽丝梦游仙境,有一点好奇,有一点放飞,有一点忘我。
Within this space, we aimed to create a sense of “subtle unfamiliarity”—familiar functions are wrapped in unconventional forms. For example, we wrapped columns with stitched leather to make them feel unlike typical columns; fitting rooms are quirky little houses; the floor can emit light; the display window is a workshop where handmade garment crafting can be observed; the chandelier in the atrium is actually a sculptural installation carefully created by an artist. We wanted people to feel a bit like Alice entering Wonderland—a little curious, a little free, a little lost in the moment.
-
设计选材:混凝土、木结构、钢结构、木饰面、玻璃、布艺
-
用户体验:从设计到完工的每一个环节都体现了专业与细致
该项目位于北京市王府井大街,金茂万丽酒店首层入口处。委托方希望我们能用非常规的语言表达出超出一般定制店的空间气质。 The project is located at the entrance of the first floor of the Renaissance Beijing Wangfujing Hotel on Wangfujing Street, Beijing. The client hoped that we could use unconventional language to express a spatial character that goes beyond that of an ordinary tailoring store. 我们在这个空间内希望营造一种“微妙的陌生感”,熟悉的功能被包裹在非常规的形式中,比如我们用带有缝线的皮革包裹柱子,让它摸起来不像个柱子;试衣间是一些奇奇怪怪的小房子;地面能发光;橱窗是个可以观摩手工制衣的工作坊;中庭吊灯实际是一组艺术家精心创作的雕塑装置等等。我们希望人们来到这里有一点像进入爱丽丝梦游仙境,有一点好奇,有一点放飞,有一点忘我。
▲入口空间 Entrance Space
▲展示区 Display Area ————再比如项目中的楼梯,它的“陌生感”体现在本该厚重的楼梯踏步像个轻盈的折扇,本该轻盈的扶手我们却设置为厚重的混凝土。这种反差的美感会让人耳目一新,而店铺中各个空间内容就像一个个艺术展品,各有各的特点,彼此不呼应,却也能达成相似的气质,与品牌产品共同组成一个“男装艺术馆”。 Another example is the staircase in the project. Its sense of "unfamiliarity" is manifested through the design contrast: the stair treads, which would typically be expected to appear heavy, are made to resemble lightweight folding fans, while the handrails, which are conventionally designed to seem light, are instead constructed from substantial concrete. This aesthetic contradiction creates a refreshing and novel impression. Within the store, each spatial element functions like individual art exhibits, each possessing distinct characteristics without intentionally echoing one another. Yet together they achieve a cohesive ambiance, collectively forming a "Men's Wear Art Gallery" in harmony with the brand's products.
▲洽谈区 Talking Area ————本项目的室外空间和外立面有较大的使用限制,所以我们在外立面的设计上以简洁和功能性为主,着重体现了橱窗和向内看的空间感。我们希望用大面积的玻璃窗打破室内外的物理与视觉界限,将室内空间向外延申。 The outdoor space and facade of this project faced significant usage restrictions, so we focused on simplicity and functionality for the facade, emphasizing the display window and the sense of space visible from the outside. We used large glass windows to break the physical and visual boundaries between indoors and outdoors, extending the interior space outward.
▲外立面 Facade ————同时在橱窗的设计上,我们也希望有突破传统的空间叙事逻辑。首先我们在橱窗中展示的不是一组静物,而是“工作室”,我们把定制店的修改间展示出来,工匠师傅在“后场”默默无闻、日复一日的日常看似普通,但这才是一个定制品牌的灵魂体现。我们以一个半开放的“小木屋”为载体,折线的造型就像一个创作中的“纸团”,工匠沉浸在这个“纸团”中忘我工作,就像记忆的片段、似真似幻的舞台,展示着坚持却又平凡的工匠精神。 In designing the display window, we also sought to break away from traditional spatial narrative logic. First, what we display in the window is not a set of still objects but a “workshop.” We showcased the alteration room of the tailoring store. The craftsman’s daily routine, though seemingly ordinary and repetitive, embodies the soul of a custom tailoring brand. We used a semi-open “small wooden house” as a vehicle, with its folded form resembling a “crumpled paper” in the midst of creation. The craftsman, immersed in this “paper ball,” works self-forgetfully, like a fragment of memory or a dreamlike stage, showcasing a persistent yet humble spirit of craftsmanship.
▲橱窗 Display Window ————我们将相似又不同的若干“小房子”散落在空间各处,让它们各自发挥自己的作用。比如这个前台处的“小房子”,它可以像一个艺术品一样在艺术馆中展出,现代、大胆、精致、巧妙;它也可以像个“保安亭”一样,简单、轻松、幽默。 We scattered several similar yet distinct “small houses” throughout the space, each serving its own function. For example, the “small house” at the front desk can be displayed like an artwork in a gallery—modern, bold, refined, and clever. It can also function like a “security booth,” simple, relaxed, and humorous.
▲前台 Front Desk ————前台的侧后方是一组沙发区,从这里看就能体现出“小房子”在隔断功能上的作用。同时它们也是室内空间中随处可见的亮点。 To the side and rear of the front desk is a sofa area. From here, the functional role of the “small houses” as partitions becomes evident. At the same time, they are also highlights visible throughout the interior space. 沙发区对面是工作台和展示区,与沙发区共同组成了洽谈区。人们可以在这里跟店员谈谈自己的定制需求,也可以沟通很多设计细节。 Opposite the sofa area is a worktable and display area, which together with the sofa area form the discussion zone. Here, customers can discuss their customization needs with staff and communicate various design details.
▲洽谈区 Talking Area
▲洽谈区 Talking Area
▲展示区 Display Area
▲试衣间 Fitting Room ————此处的“小房子”是个试衣间,它与前面几个有所不同,我们希望它能更柔和、更温馨。 The “small house” here is a fitting room. Unlike the previous ones, we wanted it to feel softer and more intimate. 在空间动线方面,我们借鉴了中式园林“移步换景”的游园逻辑,通过非线性的动线引导顾客主动探索,在享受服务的同时也能欣赏艺术品,并感受不同层次的空间。比如我们通过局部抬升和下沉区域打破“一马平川”的单调感,形成仰视、俯视等多视角,增强了空间的趣味性与“逛馆“时的惊喜感。散布于动线中的各个 “小房子”就如苏州园林中的假山,在不同行走轨迹中不同视角呈现出不同美感。 In terms of spatial flow, we drew inspiration from the logic of Chinese gardens, where “scenes change with every step.” Through a non-linear flow, we guide customers to actively explore, enjoy services, appreciate artworks, and experience different layers of space. For example, we broke the monotony of a flat layout with partially raised and sunken areas, creating multiple perspectives such as looking up and down, enhancing the fun of the space and the sense of surprise when “touring the gallery.” The various “small houses” scattered along the flow are like rockeries in a Suzhou garden, presenting different beauties from various viewing angles along different paths.
▲展示区 Display Area
▲细节展示 Detail Display
▲橱窗修改间 Display Window Alteration Room
▲洽谈区 Talking Area
▲展示区 Display Area ————我们使用了一些保留混凝土质感的结构和墙面作为饰面,我们希望这种糙质感跟精致的产品之间能有不一样的化学反应。 We intentionally employed structural elements and wall surfaces with exposed concrete textures as finish materials. This deliberate use of raw, coarse textures is intended to create a distinctive chemical reaction when contrasted with the refined products.
▲混凝土细节 Concrete Details
▲试衣间细节 Fitting Room Details
▲试衣间与楼梯 Fitting Room and Staircase
▲楼梯细节 Staircase Details ————二楼的使用空间不大,我们把它设置成了视觉通透的几个分区。楼梯上来之后直接面对的是最后一个“小房子”,另一个奇形怪状的试衣间,两侧分别是洽谈区和沙龙区,再加上一个走廊,围合形成一个环形动线。 The usable space on the second floor is limited, so we divided it into several visually transparent sections. After ascending the staircase, one directly faces the last “small house”—another oddly shaped fitting room. On either side are the discussion area and the salon area, surrounded by a corridor that forms a circular flow.
▲二楼空间 Second Floor
▲二楼空间 Second Floor ————在二楼的挑空处,我们邀请了一位年轻的艺术家在这里做一件艺术装置。这件作品叫做:深蓝涌动。作品分为八个单元悬挂于中庭空间,采用极简抽象而非写实的造型语言,以程序控制作品规律联动来呼应充满运动感的生命形式,给观众带来更开放的想象空间,不同的观看视角呈现出或圆润饱满,或轻巧空灵的多变形态和多维度空间感受。作品内部透出莹莹的微光按呼吸的节奏明灭变化,当有观众走到作品下方区域时,灯光变为快速闪动,似是对观众到来的雀跃回应。作品外表材质采用富有丝绸般温润光泽的综合材料,致敬精湛制衣剪裁工艺,用简单利落的组合方式形成自然而然的丰富细节和质感。作品通体深蓝,携带者来自海洋的气息从山海之间飞临此地,前行涌动,生生不息。 In the void area of the second floor, we invited a young artist to create an art installation. This piece is titled: Deep Blue Surge. The work consists of eight units suspended in the atrium space, employing minimalist abstract rather than realistic formal language. Program-controlled regular movements of the pieces echo dynamic life forms, offering viewers a more open imagination. Different viewing angles present ever-changing forms and multidimensional spatial experiences, ranging from rounded and full to light and ethereal. The piece emits a faint glow that pulses like breathing—when a viewer steps beneath it, the light flickers rapidly, as if joyfully responding to their presence. The exterior material has a silky, warm luster, paying homage to exquisite garment tailoring craftsmanship. Simple and clean combinations create natural, rich details and textures. The entire piece is deep blue, carrying the essence of the ocean, as if flying from the mountains and seas to this place, surging forward with endless vitality.
▲深蓝涌动 Deep Blue Surge(详见视频)
▲二楼空间 Second Floor ————二楼这个奇形怪状的试衣间的设计灵感是“万花筒”,我们希望人们走进这个试衣间就像走进一个“万花筒”,它由无数大大小小的镜子组成,就像奇异博士的幻境。当然从实用性的角度说它毕竟是个试衣间,也不能让人太晕,于是我们把主镜子设置成正常的水银镜,其他镜面设置成有一定哈哈镜效果的波纹镜。 The design inspiration for this oddly shaped fitting room on the second floor is a “kaleidoscope.” We wanted people to feel as if they were stepping into a kaleidoscope when they enter this fitting room. It is composed of numerous large and small mirrors, like Doctor Strange’s mirror dimension. Of course, from a practical standpoint, it is still a fitting room and shouldn’t be too disorienting. Therefore, we set the main mirror as a standard silvered mirror, while the other mirrors are wave mirrors with a slight funhouse mirror effect.
▲“万花筒”试衣间 “Kaleidoscope” Fitting Room
▲试衣间拉帘 Fitting Room Curtain
▲试衣间细节 Fitting Room Details
▲地面细节 Ground Details
▲试衣间细节 Fitting Room Details
▲试衣间细节 Fitting Room Details
▲长桌细节 Table Details
▲展示细节 Display Details
▲平面图 Plan
▲分析图 Analysis Chart
 0
0
 0
0
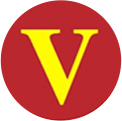

 认证 · 让您身份增值
认证 · 让您身份增值








