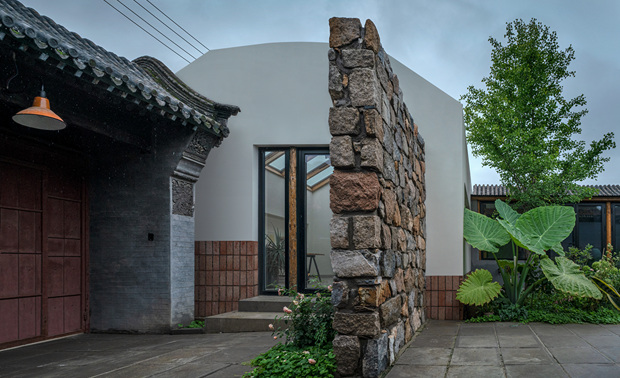廊下之家

 6
6 - 项目类型:住宅公寓
- 项目地点:北京市
- 建筑面积:336.0000㎡
- 项目造价:30.0000万元
- 主案设计师: 赵洋
- 参与设计师:马思彤、任辉、刘钊
- 竣工时间:2025年8月
- 设计机构:鳞见设计工作室
-
项目定位:小院位于北京市郊区,业主是一位首饰设计师和一位摄影师,他们的院子不但要是一个温馨的家,也要包含一个小工作室。
The Courtyard is located in the suburbs of Beijing. The clients are a jewelry designer and a photographer. Their courtyard needed to serve not only as a warm home but also as a small studio.
-
空间意境:院子的原貌有一个传统的硬山瓦顶北房,西厢房的位置是一个两米宽,南北通长的廊道,没有东厢房,南方位置有一个更小的简易茅厕。院子的北房很正常,跟村里的大部分院子类似;南方太小太简陋,没有保留价值;而这个“西厢房”是个室外廊道,建筑制式颇有传统美感,但是宽度只有两米,空间太窄,属实是弃之可惜、留之无用。于是我们首先围绕着这个“西廊道”展开思考,希望通过设计不但能解决它的“痛点”,反而还能让它成为亮点。
The original courtyard had a traditional northern house with a flush-gable roof, a two-meter-wide corridor-style western wing running north-south (with no eastern wing), and a small, crude outhouse in the southern part. The northern house was structurally sound, similar to most other courtyards in the village. The southern structure was too small and rudimentary, offering no preservation value. The "western wing," however, was an outdoor corridor with traditional architectural charm—yet its two-meter width made it too narrow for practical use, leaving it in a state of "too valuable to discard, yet too impractical to keep." Thus, we focused our design around this "western corridor," aiming to transform its "pain points" into highlights.
-
空间布局:从功能布局上看,比较适合的改造方式就是:北房整体保留,此处光线最好,功能设置为居住区,以卧室与客厅功能为主,更注重私密性;南房重建并扩大,功能设置为工作区,靠近院门,公共属性更强;西厢房一定程度的扩大,功能以厨房和餐厅为主,有一定的会客功能,也是居住区的延申,起到承上启下的作用。
From a functional layout perspective, the most suitable renovation approach was:
Northern House (Retained): With the best natural lighting, this space was designated as the residential area, primarily for bedrooms and a living room, emphasizing privacy.
Southern House (Rebuilt & Expanded): Reconstructed as the workspace, located near the entrance for stronger public functionality.
Western Wing (Expanded): Enlarged to accommodate the kitchen and dining area, with some guest-reception functions. It also serves as an extension of the residential area, bridging the northern and southern spaces.
-
设计选材:红砖、木材、水泥、毛石、玻璃
-
用户体验:从设计到完工的每一个环节都体现了专业与细致
院子的入户门比较大,是一个具有传统风格的院门,我们希望保留它。那么紧挨着大门的南房,我们就把它做的简洁现代一些,一方面与大门形成一定的对比,另一方面主人工作室也更适合简洁方正一些,更加实用。 The courtyard's entrance door is relatively large and has a traditional style. We want to retain it. The southern house, which is right next to the gate, is designed to be simple and modern. On one hand, this creates a certain contrast with the gate. On the other hand, the owner's studio requires a simple and square design that is more practical.
▲改造方案 Renovation Plan
▲入口与工作室 Entrance and Studio
▲影壁墙 Screen Wall ———— 入户门正对着一处毛石砌筑的影壁墙,这里是进门第一印象,我们希望它充满乡村感。进门后的右手边是一处户外小棚,可以临时放置些物品,也可以码放一些木柴等怕淋雨的东西。 The entrance door faces a rubble stone-built screen wall directly. This is the first impression upon entering the courtyard, and we want it to have a rustic countryside feel. To the right immediately inside the entrance is an outdoor shed, which can temporarily store items or stack firewood and other things that need to be protected from rain.
▲庭院Yard ————“西廊道”这里是整个院子的核心“痛点”,我们首先要把它扩建,因为原本两米宽的空间就只能作为一个过道。扩大之后的空间是一半“老廊道”,一半新房子,我们希望把这种碰撞展示出来。我们在新老结合处设置了一个天窗,它一方面能把“老廊道”的屋檐在室内展示出来;另一方面也增加了此处的自然采光;第三方面,这个天窗能让坐在这里的人看见天空,配合朝向庭院的大面通透门窗,这让这个餐厅很有“户外感”,别有一番韵味。 "The western corridor" is the core "pain point" of the entire courtyard. First, we need to expand it because the original two-meter-wide space could only function as a passageway. The expanded space combines half "old corridor" and half new structure—we want to highlight this contrast. At the junction of old and new, we've installed a skylight that serves three purposes: first, it showcases the eaves of the "old corridor" indoors; second, it increases natural lighting in this area; third, the skylight allows diners to see the sky. Combined with the large, transparent doors and windows facing the courtyard, this dining space achieves a strong "outdoor feel," creating a distinctive charm.
▲餐厅 Dining Room
▲餐厅 Dining Room
▲开放厨房 Open kitchen
▲餐厅 Dining Room
▲开放厨房 Open kitchen ————中心庭院是工作区、餐厅区、居住区的视觉中心,它们分别都向这里取景,所以这里需要是一个美丽的花园。院子西南角的银杏树在秋天金灿灿的,东南角的玉兰树在初春第一个开花,南边的象耳芋刚种下的时候也就巴掌大并且只有一叶,没过多久就比人高了,像五六个插在一起的巨大扇子,北边的芭蕉叶子也仿佛不服输的在跟象耳芋比着个儿。这个小花园在不同的角度和不同的季节都有不同的惊喜。 The central courtyard serves as the visual focal point for the work area, dining area, and living area, with each space framing views toward it—so it needs to be a beautiful garden. In the southwest corner of the yard stands a ginkgo tree that turns golden yellow in autumn. In the southeast corner, a magnolia tree is the first to bloom in early spring. The colocasia (elephant ear) planted in the south was only the size of a palm with a single leaf when first planted, but it quickly grew taller than a person, resembling five or six giant fans stacked together. The banana leaves in the north seem to compete with the colocasia, striving to grow just as tall. This small garden offers different surprises from various angles and in different seasons.
▲庭院 Yard
▲庭院 Yard
▲庭院 Yard ————工作室的位置是在南房,传统的院子都不会在外墙开窗,所以这里就成了一个背光区域,于是我们在这里的南北两角分别设置了斜天窗。除了夏天通过电动窗帘遮光为主,其他季节的阴晴雨雪、阳光和天空都是工作室的景观画卷。至于为什么做斜角天窗,是因为我们想让院子在冬天有更好的采光,冬天阳光角度很斜,高一点的南房都会很大程度的挡光,而南房做了斜角处理之后在冬天就可以让院子照进更多的阳光了。 The studio is located in the southern house. Traditional courtyard houses typically don't have windows on the outer walls, making this space a backlit area. To address this, we installed diagonal skylights at the north and south corners. From autumn to spring, the studio's ever-changing view features the courtyard's weather—sunshine, clouds, rain, and snow—creating a living landscape painting (with electric curtains used primarily in summer to block excessive sunlight). The diagonal skylight design serves a specific purpose: to maximize winter daylight. In winter, the sun's low angle means even taller southern rooms would block much of the light. By angling the skylights, we ensure more sunlight penetrates into the courtyard during the colder months.
▲工作室 Studio
▲工作室 Studio
▲工作室 Studio
▲庭院一角 A Corner Of Yard ————居住区的北房是一栋传统的砖木结构瓦房,我们把质感最强的木结构房梁裸露出来,并且让木匠师傅把房门也做成了传统的原木门,再配合颜色相近的木地板,这样整个室内空间就形成了一个温馨的居住空间氛围。 The northern house in the living area is a traditional brick-and-wood structure with a tiled roof. We exposed the most textured wooden beams, had carpenters craft the doors from solid natural wood, and paired them with similarly colored wooden flooring. This creates a warm and inviting residential atmosphere throughout the interior space.
▲客厅 Living Room
▲客厅 Living Room
▲壁炉 Fireplace ————壁炉是小院主人第一个设计诉求,冬日里看着跳动的火光发呆,非常治愈。 The fireplace was the homeowners' first priority—a cozy spot to watch the flickering flames and get lost in thought during winter, bringing immense comfort.
▲卧室 Bedroom
▲卫生间 Bathroom ————浴缸是小院主人第二个设计诉求,她很想要一个靠在窗边的浴缸。 The bathtub was their second key request—she specifically wanted a freestanding tub positioned right by the window.
▲庭院一角 A Corner Of Yard
▲老房原貌 Original Appearance Of the Old House
▲动线分析图 Flow Line Analysis Diagram
▲平面图 Plan
▲剖面图 Sectional View
 0
0
 0
0


 认证 · 让您身份增值
认证 · 让您身份增值





















