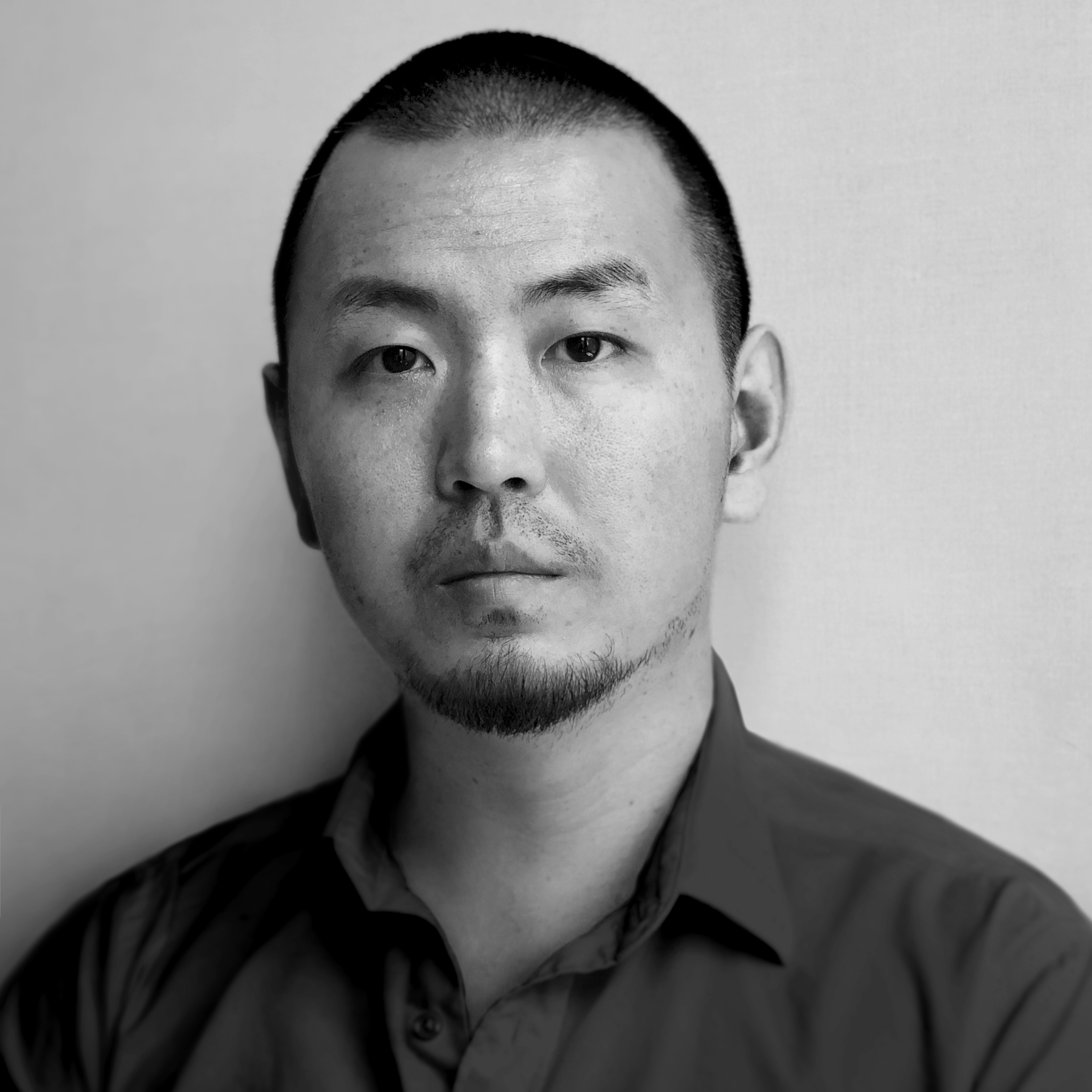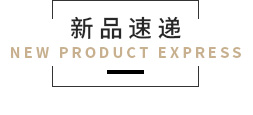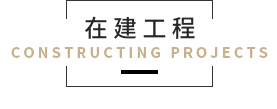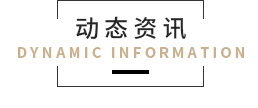薈秀创客共享办公
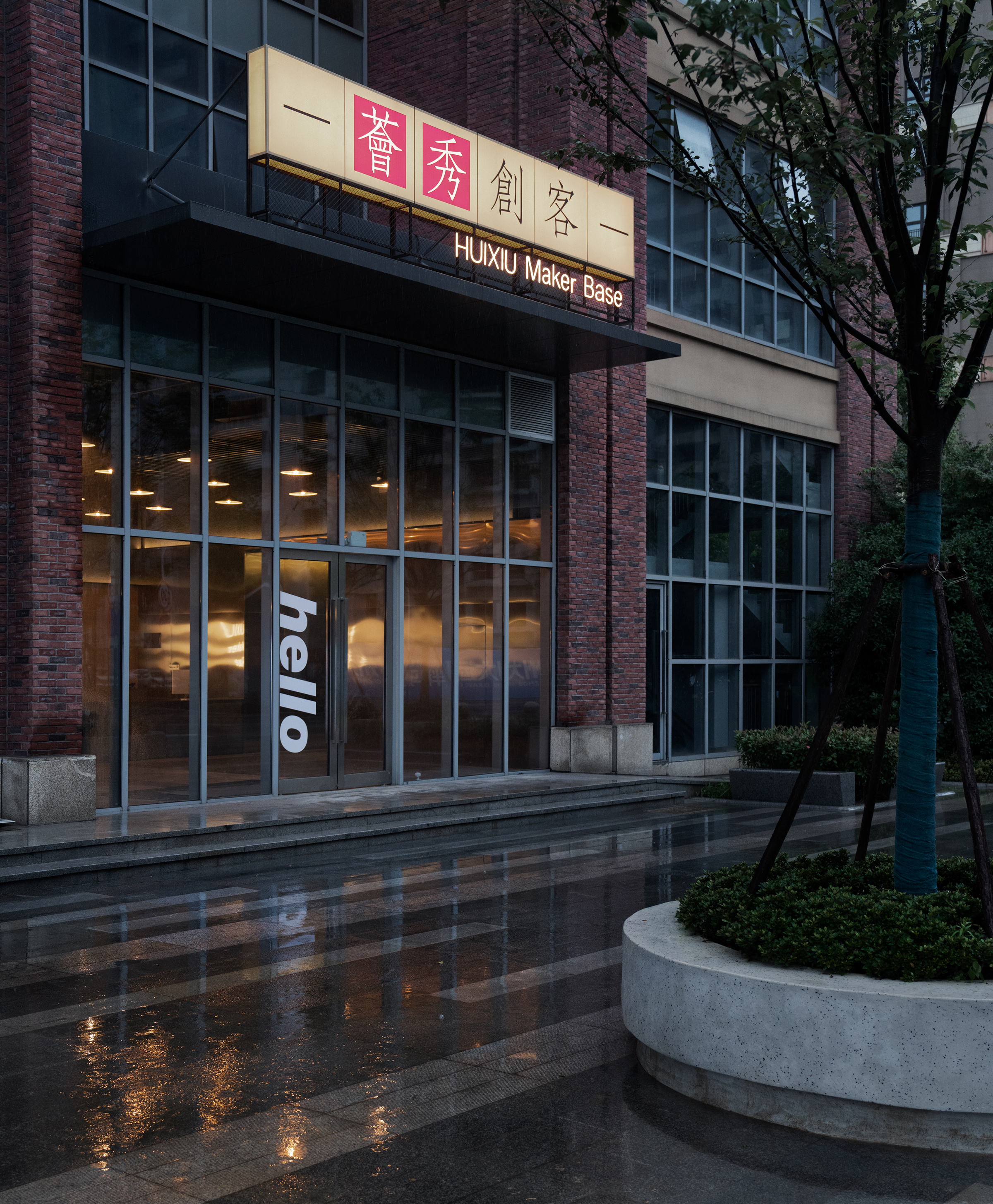
 133
133 - 项目类型:办公
- 项目地点:常州市
- 建筑面积:1540㎡
- 项目造价:300万元
- 主案设计师: 赵洋
- 参与设计师:马思彤、任辉、刘钊
- 竣工时间:2024年7月
- 设计机构:鳞见设计工作室
-
项目定位:该项目是位于常州市天宁区凤凰岛北路的一处商业建筑内,委托方希望我们把它改造成一个服务社区的共享办公空间。
The project is located in a commercial building on Fenghuangdao North Road, Tianning District, Changzhou City. The client hopes that we can transform it into a cowoking space serving the community.
-
空间意境:本项目主要服务于社区中的中小型公司以及一些自由职业者,他们有自己各自的定位和特点。我们希望打造一个包容性比较强的共享空间,让各个行业的不同个性都能够兼容,形成一种混搭的美感。
-
空间布局:在一层的入口区,我们希望这里就能给人一种混搭感,我们给不同的立面赋予不同的材质,天花、地面、前台等都是不同风格。拉丝不锈钢的墙面会把灯光反射出横向的“火纹”,这也让办公空间有了一些温馨感。In the entrance area of the first floor, the rational gray tone is the main theme of this area, under this tone, we give different facades with different textures, unity and rich level of detail. The brushed stainless steel wall will reflect the high color temperature light into the horizontal “fire pattern”, which also gives the cool office space a warm feeling.
-
设计选材:钢结构、玻璃、不锈钢、亚克力、木饰面
-
用户体验:从设计到完工的每一个环节都体现了专业与细致
该项目是位于常州市天宁区凤凰岛北路的一处商业建筑内,委托方希望我们把它改造成一个服务社区的共享办公空间。本项目主要服务于社区中的中小型公司以及一些自由职业者,他们有着不同的定位和特点。我们希望打造一个包容性比较强的共享空间,让各个行业的不同个性都能够在此兼容,因此使用了较多的设计元素使整个空间更具丰富的混搭感。 The project is located in a commercial building on Fenghuangdao North Road, Tianning District, Changzhou City. The client hopes that we can transform it into a co-working space serving the community. This project mainly serves small and medium-sized companies in the community as well as some freelancers, who have different positioning and characteristics. We want to create a more inclusive shared space, so that different personalities of various industries can be compatible here, so the use of more design elements to make the whole space more rich sense of mixing and matching.
▲入口厅 Entrance ————在一层的入口区,理性的灰色调是这一区域的主旋律,在此基调下,我们赋予不同立面以不同的质感,统一而富有细节层次。拉丝不锈钢的墙面会把高色温灯光反射出横向的“火纹”,这也让酷酷的办公空间有了一些温馨感。In the entrance area of the first floor, the rational gray tone is the main theme of this area, under this tone, we give different facades with different textures, unity and rich level of detail. The brushed stainless steel wall will reflect the high color temperature light into the horizontal “fire pattern”, which also gives the cool office space a warm feeling.
▲入口厅 Entrance
▲电梯厅 Elevator Hall
▲空间细节 Details ————上到三楼的办公区,一出电梯是开放的共享空间,我们希望这里依然是混搭的效果。在入口处,我们设立了两个有趣的“电话亭”,让公共空间中有一些安静的沟通环境满足不同的办公需求。 Up to the office area on the third floor, the elevator lobby is an open shared space, we hope that this is still a mix and match effect. At the entrance, we set up two interesting “telephone booths” to allow some quiet communication environment in the public space to meet different office needs.
▲共享空间 Public Area
▲空间细节 Details
▲电话亭 Telephone Booth ————此处的“电话亭”无疑是这一层的视觉中心,我们希望它的使用体验能更加有趣一些。比如它能转角开门,并且门把手不是常规的把手而是吸盘,再比如它后面有一处长条的粉色小窗,仿佛置身于复古未来主义的太空小艇。 The “phone booth” here is undoubtedly the visual center of this floor, and we hope that its use experience will be more interesting. For example, it can open doors at corners, and the door handle is not a regular handle but a suction cup, and it has a long pink window behind it, like being in a spaceship of retro-futurism.
▲电话亭 Telephone Booth
▲电话亭 Telephone Booth
▲电话亭细节 Details Of Telephone Booth
▲电话亭细节 Details Of Telephone Booth ————根据业态需求,我们在共享空间中设置了一处咖啡吧,提供饮品和简单的点心。在咖啡吧旁是开放的路演空间,这里承载了主要的公共活动功能。 According to the business requirements, we set up a coffee bar in the shared space, serving drinks and simple snacks. Next to the bar is the open roadshow space, which hosts the main public event functions.
▲咖啡吧 Cafe Bar
▲共享空间 Public Area
▲咖啡吧 Cafe Bar
▲路演空间 Roadshow Area
▲走廊 Corridor
▲休闲区 Leisure Area
▲路演空间 Roadshow Area ————我们把开放办公区设置在建筑坡顶内的挑空区域,这里的空间更高挑,光线也更好。比较素净的办公区与活力元素满满的共享区形成一定的对比,为处于该空间内的人们以心理上的功能区分支持,这样更有利于专注的工作。 We placed the open office area in a lift area inside the slope of the building, where the space is higher and the light is better. The comparison between the plain office area and the fancy shared area forms a certain contrast, which supports the psychological function of the people in the space, which is more conducive to focused work.
▲开放办公区 Open Office Area
▲开放办公区 Open Office Area
▲开放办公区 Open Office Area
▲开放办公区 Open Office Area ————卫生间是一个空间品质的重点体现部分,在这个共享办公项目中,我们利用不同颜色质感的瓷砖拼贴与灯光装饰元素打造了更加静谧但却有趣的环境,是工作人员能在紧张的工作中拥有片刻的喘息。 The toilet is a key part of the quality of the space. In this shared co-working project, we use different color texture tile collage and lighting decorative elements to create a more quiet but interesting environment, so that people can have a moment of respite in the tense work.
▲卫生间 Toilet
▲卫生间 Toilet
▲窗边吧桌 Bar Table By Window ————窗边设置有吧桌,我们希望这里除了办公和社交以外也为人们提供一些独处空间。 There is a bar table by the window, which we hope will provide some solitude for people in addition to working and socializing.
▲空间细节 Details
▲空间细节 Details
▲空间细节 Details
▲平面图 Plan
▲空间分析图 Analysis Chart
 0
0
 0
0
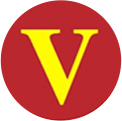

 认证 · 让您身份增值
认证 · 让您身份增值








