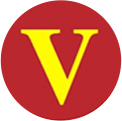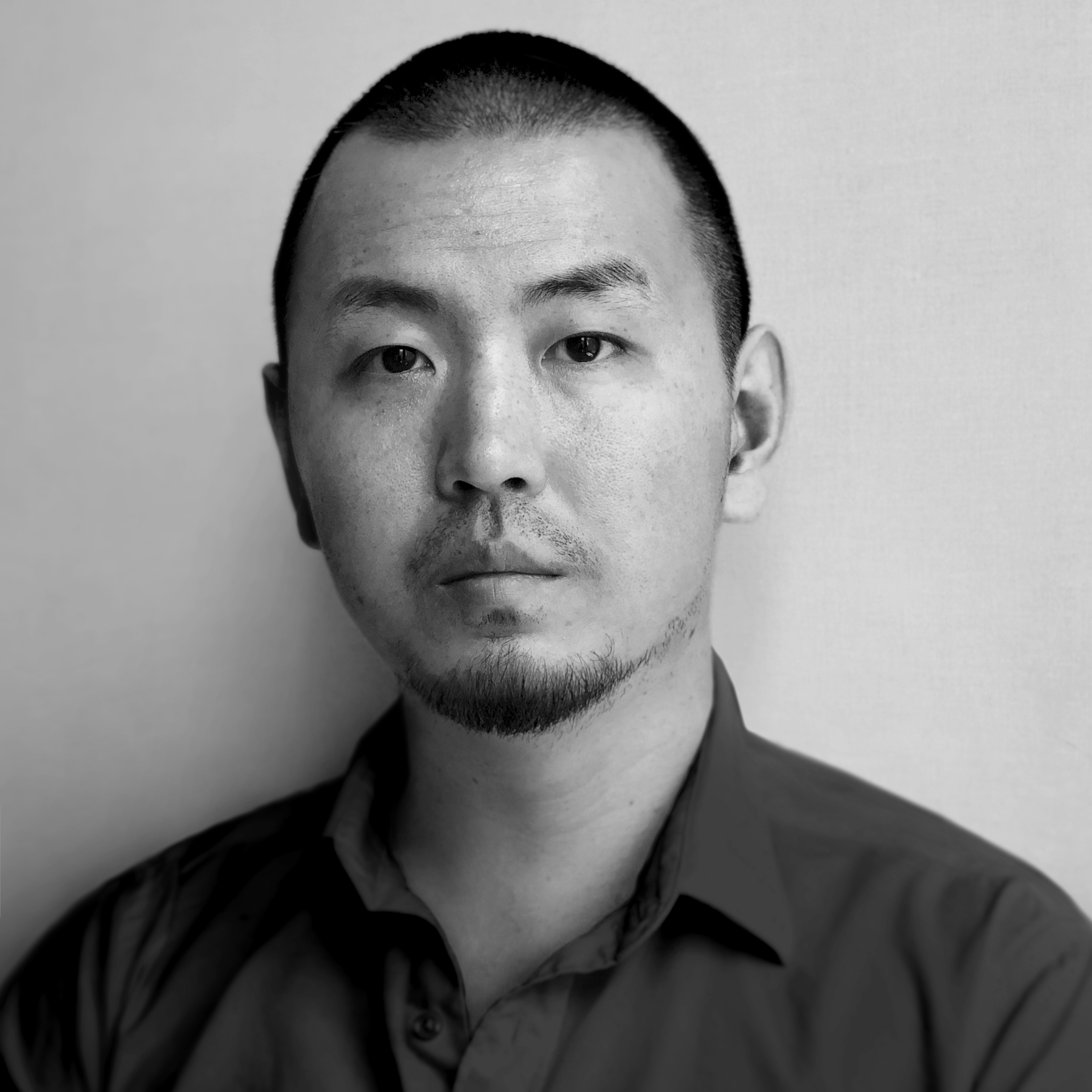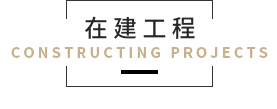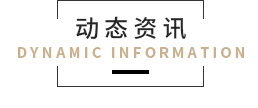空间的蔓延:蔓空间艺术馆

 1088
1088
作品说明
- 项目类型:公共
- 项目地点:北京市
- 建筑面积:500㎡
- 项目造价:80万元
- 主案设计师: 赵洋
- 参与设计师:赵洋
- 竣工时间:2017-05-10
- 设计机构:鳞见设计工作室
-
项目定位:北京798艺术区是中国的艺术活动聚集地,蔓空间艺术馆针对专业艺术品展出,给展示者更大的呈现空间,给观看者更深刻的空间空间体验。
Beijing 798 Art Zone is the gathering place of Chinese art activities. G.M.Gallery aims at exhibiting professional works of art, giving exhibitors more space to present and giving the viewe -
空间意境:我们以“蔓”字为灵感来源。一个看似具象的“蔓”字包含了无数关于空间的想象,我们希望找到一种几何式的语言抽象的描述这种绵延向上的语境,由此,我们提出了“空间蔓延”这个核心概念。
G.M is the abbreviation of Chinese "蔓" ,it means "Sprawl". We use the word "Sprawl" as the source of inspiration. A word contains endles -
空间布局:根据原状具体空间条件,我们将一层做为一个小展厅,二层做为办公和主展厅。
According to the original specific space conditions, we will take the first floor as a small exhibition hall, and the second floor as an office and main exhibition hall. -
设计选材:在材料选择上,我们主要选用最基本的砖石、水泥、钢板等,并且保留一些原有的质感。
In material selection, we mainly choose the most basic masonry, cement, steel plate. We hope to retain some of the original texture. -
用户体验:矛盾空间、模糊方向感,楼梯很有张力,展厅展示效果很纯粹。
Contradictory space, blurred sense of direction, staircase tension, exhibition hall display effect is pure.
 1
1
 1
1


 认证 · 让您身份增值
认证 · 让您身份增值





















