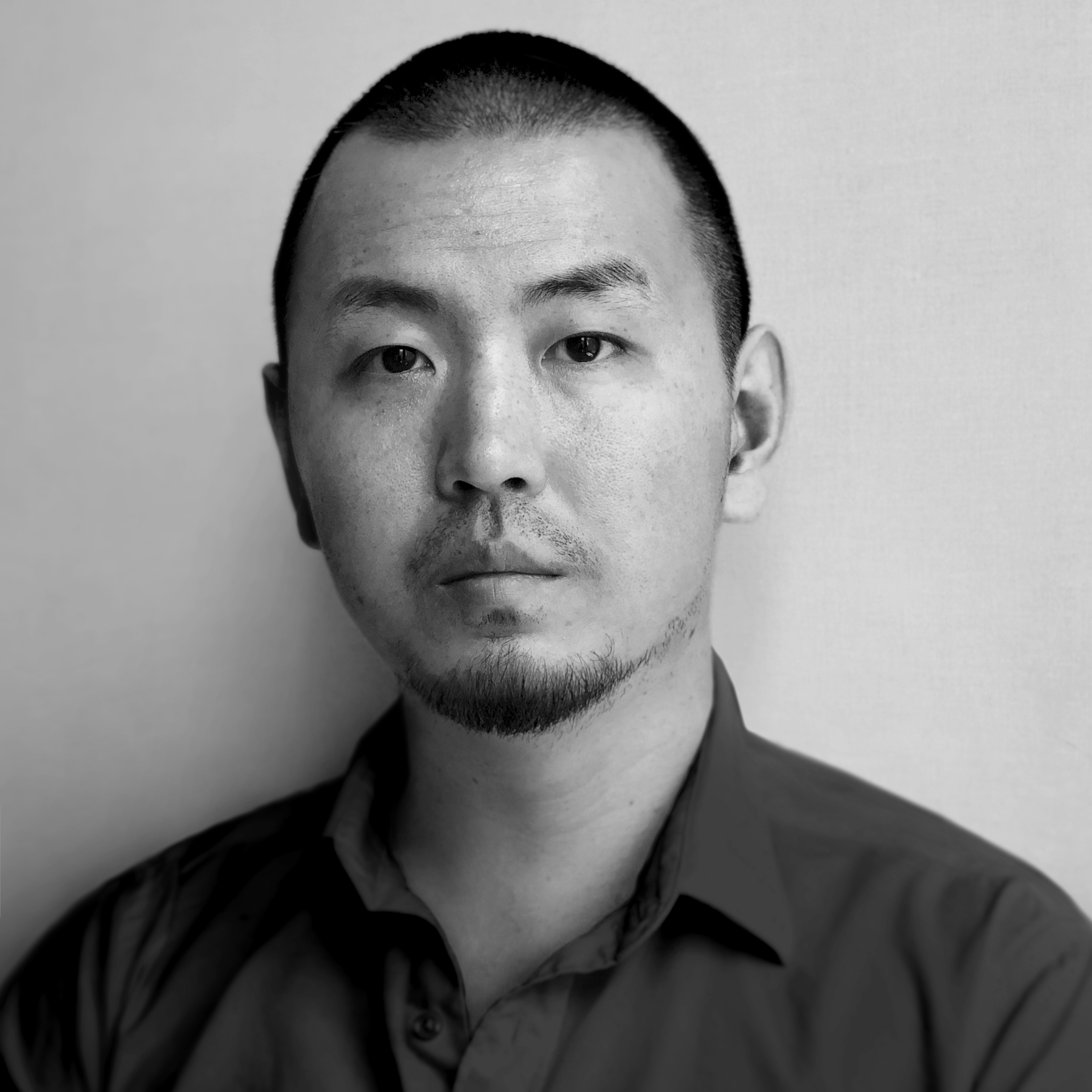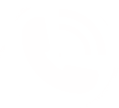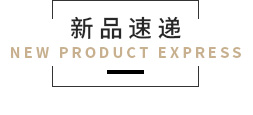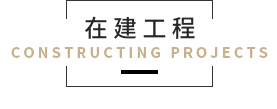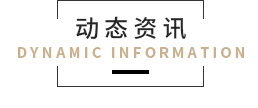浪空间
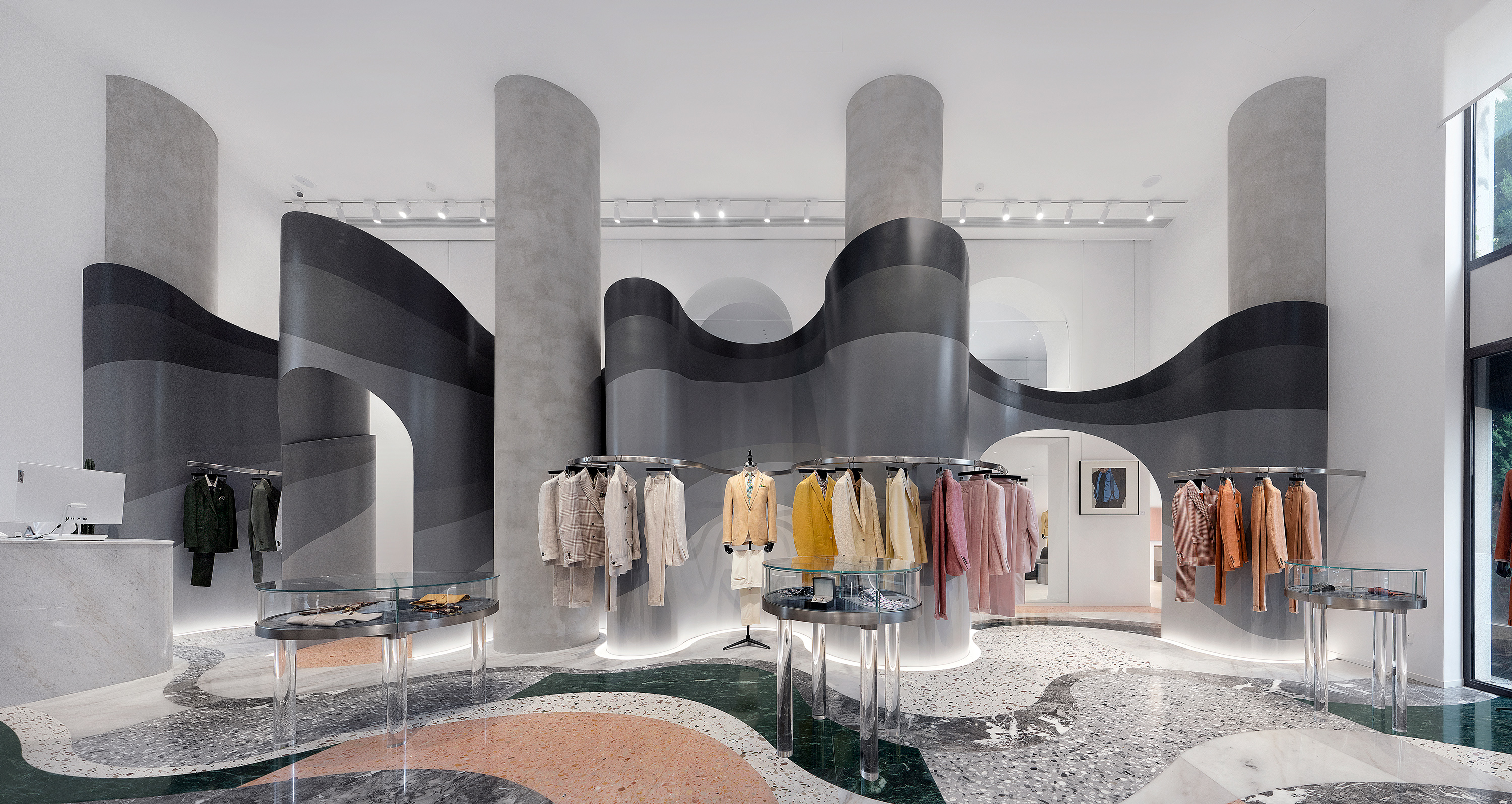
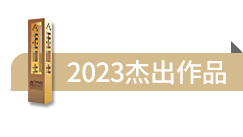
 747
747 - 项目类型:零售
- 项目地点:大连市
- 建筑面积:390㎡
- 项目造价:100万元
- 主案设计师: 赵洋
- 参与设计师:任辉、段玲、张鹏、马思彤
- 竣工时间:2022-07-01
- 设计机构:鳞见设计工作室
-
项目定位:该项目是位于大连市中山区东方水城中的一处男装定制店,这是KEYMEN凯门定制的第三家店,委托方希望它是一个更年轻化的定制店。
The project is a men's custom shop located in Oriental Water City, Zhongshan District, Dalian. It is the third shop of KEYMEN. The client hopes it will be a “younger” custom shop. -
空间意境:大连是个三面环海的城市,项目位置又在海边的东方水城中,加上更年轻化的定位,于是我们就取一个“浪”字作为空间设计的概念,它应该是“时代的后浪”、“更浪的生活态度”、“海滨的浪花”的感受集合,浪空间,谁”浪”谁来。
Dalian is a city surrounded by the sea on three sides. The project is located in the Oriental Water City on the seashore. With a younger orientation, we take the word "waving" as the concept of space design. It should be a collection of "Youth Of Rising Waves", "Uninhibited Attitude Of Life" and "The Waves On The Seashore". Waving Space, whoever "waving" comes. -
空间布局:我们首先将空间分为两大部分:前厅空间部分和综合使用空间部分。前厅空间以展示为主,没有太多让人停留的功能,所以我们先把它保留挑空,并且主要体现空间概念感受。我们用“浪”形渐变色钢板作为服装产品展示的背景和与后面空间衔接的隔断,希望它能呈现“浪”与空间的缠绕、对比、相称的交互关系。钢板的下半部分直接衬托服装产品,所以我们把它做成浅色,这样能更突出产品。地面的拼花和灯带也是“浪”,我们希望它能和钢板呼应且互相强化,让这些“浪”在空间中感觉能动起来。
We first divide the space into two parts: the front hall and the comprehensive space. The front hall space is mainly for display, and there are not too many functions for people to stay, so we will first leave it empty up and mainly display the concept of space. We use the "waving" shape gradually changing paint steel plate as the background of clothing product and the partition connecting with the space behind. We hope it can show the winding, contrast and proportionate relationship between "waving" and space. The lower part of the steel plate directly sets off the clothing products, so we make it light color, which can more highlight the products. The ground mosaic and light belt are also "waving". We hope that they can echo and reinforce each other with the steel plate, so that the "waving" can “move”. -
设计选材:艺术走廊连接了前厅空间和楼梯空间、男装定制空间、女装定制空间。二楼是综合洽谈区和修改室。我们把楼梯空间附近放置了较多的储物空间,让这里方便、实用,与此同时我们也希望每处空间都有些趣味,于是我们把楼梯扶手的起始处做了一个圆形的弯折,一方面这是“浪”的延申,另一方面我们想让它使这个横平竖直的楼梯口能有一些温柔。
The Art Corridor connects the front hall and staircase area, men's custom area and women's custom area. The second floor includes the talking area and the revision room. We put more storage space near the stair space to make it convenient, at the same time, we also hope that there are more interesting points everywhere. So we made a round bend at the beginning of the stair handrail. On the one hand, this is the extension of "waving". On the other hand, we hope that it can make the square staircase a little bit more gentle. -
用户体验:男装定制空间是KEYMEN凯门定制的主体,所以我们把这个带有挑空的更大的空间做为男装定制空间。我们尽可能的把更多的定制细节更直观的展示出来,让人处在空间中能对定制的细节一目了然。我们还为细节展示专门设计了中岛展示柜,我们希望它更通透、更轻盈、更突出展示品。
Men's customization is the main part of KEYMEN, so we use the larger space as men's custom area. We've tried to show more customized details more intuitively, so that people can see the customized details at a glance in the room. We also specially designed some display cabinets for detail display. We hope they are more transparent, lighter and more highlighting the products.
该项目是位于大连市中山区东方水城中的一处男装定制店,这是KEYMEN凯门定制的第三家店,委托方希望它是一个更年轻化的定制店。 The project is a men's custom shop located in Oriental Water City, Zhongshan District, Dalian. It is the third shop of KEYMEN. The client hopes it will be a “younger” custom shop.
大连是个三面环海的城市,项目位置又在海边的东方水城中,加上更年轻化的定位,于是我们就取一个“浪”字作为空间设计的概念,它应该是“时代的后浪”、“更浪的生活态度”、“海滨的浪花”的感受集合,浪空间,谁”浪”谁来。 Dalian is a city surrounded by the sea on three sides. The project is located in the Oriental Water City on the seashore. With a younger orientation, we take the word "waving" as the concept of space design. It should be a collection of "Youth Of Rising Waves", "Uninhibited Attitude Of Life" and "The Waves On The Seashore". Waving Space, whoever "waving" comes.
我们首先将空间分为两大部分:前厅空间部分和综合使用空间部分。前厅空间以展示为主,没有太多让人停留的功能,所以我们先把它保留挑空,并且主要体现空间概念感受。我们用“浪”形渐变色钢板作为服装产品展示的背景和与后面空间衔接的隔断,希望它能呈现“浪”与空间的缠绕、对比、相称的交互关系。钢板的下半部分直接衬托服装产品,所以我们把它做成浅色,这样能更突出产品。地面的拼花和灯带也是“浪”,我们希望它能和钢板呼应且互相强化,让这些“浪”在空间中感觉能动起来。 We first divide the space into two parts: the front hall and the comprehensive space. The front hall space is mainly for display, and there are not too many functions for people to stay, so we will first leave it empty up and mainly display the concept of space. We use the "waving" shape gradually changing paint steel plate as the background of clothing product and the partition connecting with the space behind. We hope it can show the winding, contrast and proportionate relationship between "waving" and space. The lower part of the steel plate directly sets off the clothing products, so we make it light color, which can more highlight the products. The ground mosaic and light belt are also "waving". We hope that they can echo and reinforce each other with the steel plate, so that the "waving" can “move”.
我们在“浪”形钢板上开了些门洞,有的是空间之间的动线口,有的是橱窗的入口。我们希望这种关系能时不时的给观者一些惊喜,从不同角度看空间都有不同层次的“浪”。 We opened some door openings in the "waving" shaped steel plate, some of them were doors, and some were display window entrances. We hope that this relationship can surprise the viewer sometimes, and there are different levels of "waving" from different perspectives.
在“浪”形隔断背后有一个长形空间,它衔接了前厅空间和各个综合使用空间,我们把这里作为一个艺术走廊,有些当地合作艺术家的作品可以定期在这里展示。 Behind the "waving" shaped partition, there is a long shaped corridor, which connects the front hall and various comprehensive spaces. We regard this as an Art Corridor, and the works of some local cooperative artists can be displayed here regularly.
艺术走廊连接了前厅空间和楼梯空间、男装定制空间、女装定制空间。二楼是综合洽谈区和修改室。我们把楼梯空间附近放置了较多的储物空间,让这里方便、实用,与此同时我们也希望每处空间都有些趣味,于是我们把楼梯扶手的起始处做了一个圆形的弯折,一方面这是“浪”的延申,另一方面我们想让它使这个横平竖直的楼梯口能有一些温柔。 The Art Corridor connects the front hall and staircase area, men's custom area and women's custom area. The second floor includes the talking area and the revision room. We put more storage space near the stair space to make it convenient, at the same time, we also hope that there are more interesting points everywhere. So we made a round bend at the beginning of the stair handrail. On the one hand, this is the extension of "waving". On the other hand, we hope that it can make the square staircase a little bit more gentle.
定制空间是使用者停留的地方,消费者和服务方在这里进行具体的沟通和量体,所以这里需要方便、明亮、宽敞,我们除了将一些“浪”形元素延申到部分细节中以外,基本都是在做简洁实用的处理。 Custom area is the place where people stay, where consumers and service providers conduct specific communication and measurement, so it should be convenient, bright and spacious. In addition to extending some "waving" shaped elements to some details, we are basically doing simple and practical spatial processing.
男装定制空间是KEYMEN凯门定制的主体,所以我们把这个带有挑空的更大的空间做为男装定制空间。我们尽可能的把更多的定制细节更直观的展示出来,让人处在空间中能对定制的细节一目了然。我们还为细节展示专门设计了中岛展示柜,我们希望它更通透、更轻盈、更突出展示品。 Men's customization is the main part of KEYMEN, so we use the larger space as men's custom area. We've tried to show more customized details more intuitively, so that people can see the customized details at a glance in the room. We also specially designed some display cabinets for detail display. We hope they are more transparent, lighter and more highlighting the products.
二层面积不大,以洽谈区、修改区、储藏功能为主,我们希望它除了实用功能外也能和一层有一些有趣的互动。 The area of the second floor is not large, mainly including negotiation area, modification area and storage. We hope that in addition to its practical functions, it can also have some interesting interactions with the first floor.
除了男装区,我们在各个区域都设计了一些大小不同的展示柜,我们希望它能像“浪”空间中的小浪花,晶莹剔透,点缀空间并且方便实用。 In addition to the men's custom area, we have designed the display cabinets of different sizes in various areas. We hope that they can be like small sprays in the "waving" space, crystal clear, embellish the space and be convenient and practical.
 0
0
 0
0
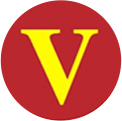

 认证 · 让您身份增值
认证 · 让您身份增值









