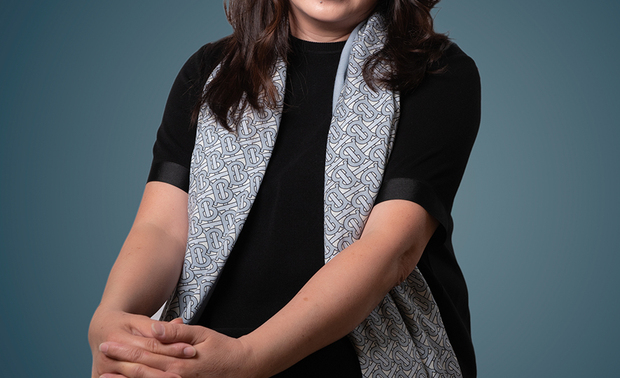「设计,不只是创作而已,很多时候,更重要的是必须『负责』。」丽境设计 Lilian 设计总监,深耕空间设计领域已30年,期间始终秉持严谨、缜密的态度,逐一实现业主们託付的梦想蓝图;在夏末的一日午后,Lilian总监接受OPEN团队的线上专访,分享自身从业以来丰富的成长历练,与团队对于作品「贵精不贵多」的品质坚持。







 1080
1080
「亚洲三大设计奖」之一的韩国K-DESIGN AWARD,以「美感、独创、实际性」三大端点,长期以来继承全球设计者的高度评价,每年更在「产品工业」、「空间/建筑」及「传达设计」三项领域,遴选出顶尖超绝的卓越设计,让赛事中强调的「创新能量」为当代设计带来隽永的价值!2021年K-Design Award设计大奖,共收到来自全球21个国家、3087份的参赛作品,约11%的参赛作品(315个设计)被选为获胜者。
















 1190
1190
和煦的阳光,由落地窗外洒入,无拘无束地自由漫溢,于此片明媚风景之中,丰聚设计 李羽芝、黄翊峰 设计总监 运用温和的木皮元素,配上业主一家喜爱的黑、蓝色系,分别在私人场域表露个性,并共组优雅的大气质感。













 1052
1052
APDC亚太设计中心,是室内设计联合国组织IFI(国际室内建筑师设计师团体联盟)的全球成员,核心会员由活跃于大中华地区,乃至亚太地区的全球优秀建筑师、室内设计师、产品设计师构成。






















 1191
1191
简兆芝室内设计 简兆芝 主持设计师 使用经典的黑白灰色块,简笔勾勒工整线条,共筑住宅《酌艺》美作,而商空作品《煦光蕴玉》,则于酒红点以粉红的温柔清新商标形象之下,佐以木质纹理,融合天然环境,表露初生的气息,两作于此次赛事表现亮眼,双双获得评审大力肯定!














 1095
1095
叡观设计 黄威郡、卓玲妃 设计总监 于办公室作品《Joyful Cosmos》中,传递欢乐的主旨,并藉由橘红、橙黄色彩,加上精緻的镀钛金属,打造为活泼多彩的空间,同时获得此次赛事评审的喜爱讚赏,增添品牌于国际的知名度!









 1115
1115
APDC亚太设计中心,是室内设计联合国组织IFI(国际室内建筑师设计师团体联盟)的全球成员,核心会员由活跃于大中华地区,乃至亚太地区的全球优秀建筑师、室内设计师、产品设计师构成。









 967
967
APDC亚太设计中心,是室内设计联合国组织IFI(国际室内建筑师设计师团体联盟)的全球成员,核心会员由活跃于大中华地区,乃至亚太地区的全球优秀建筑师、室内设计师、产品设计师构成。








 1071
1071
法国Novum Design Award倚着国际设计大赛后起之秀的姿态,自2019年首次举办,便吸引世界各地好手参与,广纳10大创意领域,包括建筑外观、室内空间、城市景观设计、家具设计、照明设计、数位艺术及平面设计、包装设计、产品设计、时装及纺织设计、摄影及照片处理设计,为全球优秀设计者提供崭新的展演舞台。










 1024
1024
擅长平衡功能与美感元素,丽境设计 Lilian 设计总监 于作品《Actualization of Free Life》中的公领域,採双动线设计,使视觉延伸,呈现生活品味,而另一作品《Simplicity Office》则是以极具现代的工艺与手法,解构空间美感调性,两个精彩之作于此次赛事中,分别获得「金奖」、「银奖」殊荣,将品牌推上国际殿堂!








 1141
1141


 认证 · 让您身份增值
认证 · 让您身份增值









