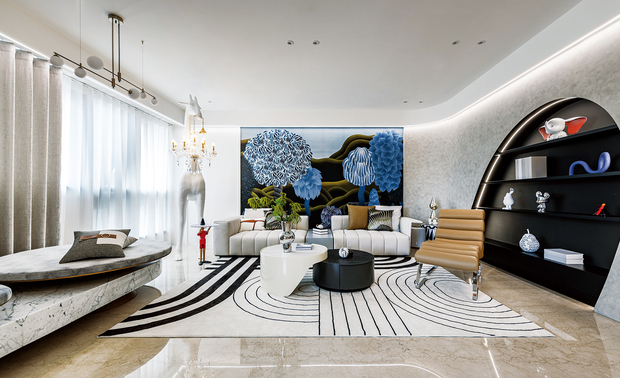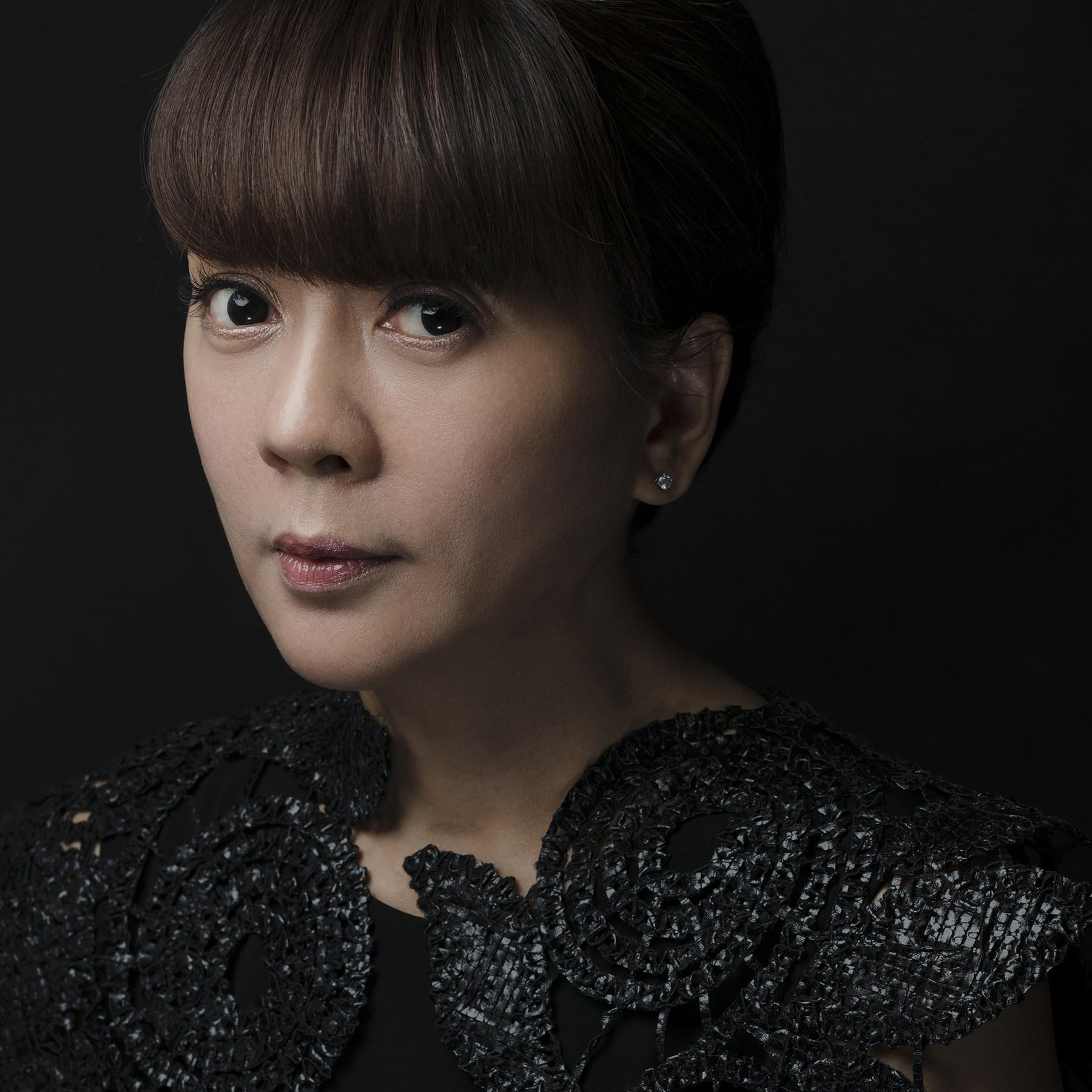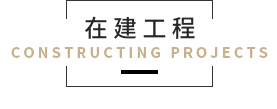夏日瑪黑之夢


 937
937 - 项目类型:私宅
- 项目地点:台湾
- 建筑面积:172.0000㎡
- 项目造价:200.0000万元
- 参与设计师:傅瓊慧
- 竣工时间:2023-12-31
- 设计机构:由里國際設計
-
项目定位:-
台灣宏昇營建團隊 - 高雄 HH 大樓
FORMOSA BUILDERS, lnc. - Kaohsiung, HH Building
More is more and less is a bore,極致繁盛美學
〝More is more and less is a bore〞 bold and expressive aesthetics inspired by maximalism.
將天馬行空形構於方圓之間,帶著幾何延伸放大視覺表徵,集結起童話想像力。整個場域巧妙以藝術鏈結每個面向,滿載令人驚奇的超現實感官,詮釋了極繁美學的迷人樣貌,實現「More is more and less is a bore」的真實精神。強調室內創作本無須依循常規出牌,在具秩序的美感下亦可恣意狂放盛大展現,將層層疊加的Art Deco風格衝擊釋放進藝術感官,達到精神層面的極繁之美。
Saturated with imagination and the realm of fantasy, the space is visually augmented by sundry geometric shapes and boundless forms. The touch of an artist is palpable in every aspect of the area, creating a surreal atmosphere under the alluringly extravagant aesthetics of maximalism. Here, the true spirit of "More is more and less is a bore" is realized, showing how interior design does not need to be limited to conventional styles. Portraying the flamboyant aesthetics in an orderly and tasteful way, the luxury of the Art Deco style captivates one’s senses and reaches a spiritual level.
作品基地鄰近人文薈萃、綠蔭蔥蔥的高美館周邊,其建築為普立茲克建築獎得主「Hans Hollein」操刀之作,彷若向周遭往來川流發出邀請,引領眾人走進與藝術為鄰的美好境地,繼而跳脫常規住宅視覺樣貌,注入豐富的人文修養登堂入室,彰顯「生活美術館」的大美理念。
The site of this project is adjacent to the K.M.F.A (Kaohsiung Museum of Arts). Designed by Pritzker Architecture Prize winner Hans Hollein, the museum invites people to gather here and interact with the art and the beauty of the neighborhood. The project forsakes the conventional appearance of residential buildings to instead showcase rich history surrounded by lush greenery, thereby representing the concept of a living art museum.
- -
空间意境:-
從超現實的瑪黑之夢為起始,串起即繁藝術
The surreal dream of Marais (Songe d'Été Marais) ties together the artistry of the space.
藝術的浸染與療癒是舉目可待的,也是深化場域的象徵性隱喻,可讓觀者觸發更多感知,空間以藝術品展演Art Deco不僅提昇視覺豐滿,又能帶來具觸動靈魂的療癒感受。
Containing an evocative symbolism within the panorama, the dreamscape “Songe d'Été Marais” immerses the soul in a golden aura of healing. The addition of sleek Art Deco pieces moreover enlivens the space as well as touches the heart with its comforting energy.
客廳裡的主場藝術為整個空間指標,沙發背牆上大面積對比強烈的超現實主義畫作「Songe d'Été Marais - 夏日瑪黑之夢」為主視覺發想起點,營造著自然森林裡輕鬆自在的快樂氛圍。一旁有輕銜著水晶燈的長頸鹿雕塑以優雅站姿,在與畫作的關係間更顯層次趣味。落地窗對向以不規則的有機橢圓型體畫出的黑色內崁櫃,線條中帶著動感曲型,使整體場域的超現實趣味更顯生動契合。
“Songe d'Été Marais,” the large-scale surrealistic painting behind the sofa, renders itself the main focus of the living room, extending the relaxing atmosphere of nature to the space. Beside this mural, an elegant giraffe sculpture holds a crystal lamp in its mouth, creating a layered wilderness next to the forest in the painting. The black cabinet in the wall facing the floor-to-ceiling windows is organically shaped in an irregular semi-ellipse, and its dynamic curves continue the overarching surrealism.
迎著客廳落地窗前可坐臥的大理石平台移動,巨型頂天立地的金色不規則連續柱體,以多變的流線造型彰顯錯落張力,柱體通透間亦使雙廳達到無邊際視野。此區為沙發對向面,放下投影布幕及可替代電視螢幕。環顧廳間四周皆以超現實美學群聚,欣喜幾近的演繹著極繁藝術。
Next to the marble platform where people can sit and lie down in front of the windows in the living room, irregular golden columns convey a scattered tension. The openings between the columns allow one to have an unobstructed view from the living room to the dining room. Opposite to the columns and by the sofa, a projection screen can be lowered from the ceiling. Gazing around this spectacular public area, people gather among vibrant, ornate aesthetics and palettes that evoke joy.
- -
空间布局:-
抽象藝術的意念,鏈結日常
Abstract art merges with daily life.
金色柱群另一側是公領域用餐區,主視覺設定以荷蘭設計師 Dennis van Zanden的「Kintsugi」創作,以超現實主義表現的複合媒材,鋪陳出的立方體臉孔帶著斑駁平面層次。對應前方七座依序以月亮陰晴圓缺做為主題表現的燈具,呈現饒富趣味的展示。一旁的輕食吧檯規劃在公領域動線上,可方便各區所需支援日常輕食。其造型以錯落且平衡的微妙對比,將柱型與大理石重組延續量體視覺,將整場域的材質層次呼應的更有延伸性。
On the other side of the golden columns is where the public dining area is situated. The key visual wall uses a multi-medium technique to depict Dutch designer Dennis van Zanden’s “Kintsugi,” layering mottled cubes to form a surreal face. The wall corresponds with the seven hanging lamps above the dining table, and these sumptuous lamps artfully render the waxing and waning of the moon. For a convenient stop for light snacks during the day, the bar on the side is positioned in the circulation line of the public area. The bar’s subtle contrast between the columns and marble continues the voluminous vision and echoes the materials used in other parts of the site for an overall cohesive look.
內側過廊為公私領域中介,順勢巧妙轉化為多功能開放書房,壁面主視覺呈現「非語意寫作」的寫意手稿,呈現一種微小無語的開放形式塗鴉風格,如同無意義的真空哲學提點工作者隨時填補記憶,畫面呈現是亂中帶序的隨意美感,形構可自由詮釋,帶出變換自如的空間聯想。
An intermediary between the public and private areas, the inner corridor is cleverly transformed into a multi-functional open study room. The key wall displays artistically unintelligible scrawls of cursive in an open-form graffiti style. Without real words already written on the walls, people can fill the space with their own words and memories. Akin to stars scattered onto the canvas of sky, not perfectly arranged but still shining and all the more beautiful due to their disarray, the ink represents a haphazard beauty of chaos and order across the wall. Leaving the meaning open to interpretation, the space remains in a constant flux, altering in the eyes of the viewer.
- -
设计选材:-
室內主要選材 : 水晶燈、造型燈、大理石、木作、鐵件、司曼特、特殊漆、特殊壁紙、訂製家具。空間表現多以可替換式的視覺裝飾為主,輔以軟裝呈現,讓室內能隨四季心情與時間推移換置更新佈置,其理念來自快時尚產業概念,可降低木工施作與不可更替性等等資源耗損。
- -
用户体验:-
沉靜中的動態,私領域藝術
Artistic dynamics in a quiet private area.
私領域是休息之處,我們必須讓空間氛圍沉靜下來的,同時又希望能保有安靜中的活潑度,以及居住者個人的獨特性,所以將巧思用在質材顏色與軟裝藝術的點綴上,讓空間的靜與動呈現出一種安適平衡。
With an atmosphere of tranquility, the private area is designated for rest. The design focuses on the interplay between liveliness and this serenity while preserving the residents’ unique personality in the space. The design employs meticulousness and ingenuity in the embellishment of materials, colors, and decorative art, bringing out a welcoming balance of stillness and movement in the space.
在主臥裡,我們將動靜平衡的主視覺放在床頭背牆的裝飾,巧妙以雙弧面拼接的背牆,靠落地窗向光面以大面積留白,靠裡側則以灰色系漸暗銜接同色衣櫃門片,牆面上裝飾飄零落葉,從白到灰延伸一抹漸進微暗,一如渡過白日向光到夜晚安寢的隱喻。
In the master bedroom, the main visual balance of movement and stillness lies in the back wall of the bedside being cleverly spliced with double arcs. The bright area left of the floor-to-ceiling window is painted a natural white. The darker side is decorated with falling leaves and painted gray with a gradient effect, with the darkest shade of gray matching the color of the wardrobe door. The space darkens from white to gray as a metaphor for passing through the light of day to sleeping at night.
次臥女兒房的視覺焦點,主軸在圓弧的串聯,精神則著重在色彩計畫上。拱型床頭、拱形門框、弧形半身鏡等,一連串的柔美圓弧,將知性的粉灰與米色系襯托的更具活潑動感,甜美中帶有相當的安定氛圍。
The visual focus of the second bedroom, the daughter’s room, is the series of arcs, and a light spirit is created through the room’s color plan. A large arc in the wall as a headboard, arched door frames, curved half-length mirrors, and other series of soft arcs create a lively dynamic against the light pink gray and beige colors, fashioning a sweet and balanced aura.
客房為中性定調木質色系,空間中留下大部分的可再佈置性供日後入住者做喜好更換。其主視覺落在床頭牆面大膽的佛經折式石紋裝置,以木質材的深沉穩重襯托起石紋的自然奔放,跳出主視覺對比,讓滿室的安靜感活潑起來。
Arrayed in neutral wood tones, the other bedroom leaves most of the space reconfigurable for future residents if they are inclined to decorate according to their own preferences. The focus of the room is the boldness of the folding marble pattern board on the bedside wall. The deep and steady nature of the wood offsets the natural variation in the swirling marble pattern, emphasizing the contrast to invite life into the quietude of the room.
動靜皆宜不僅只在表現強弱力度,更可在視覺與色彩上呈現動靜態對比,將軟裝藝術延伸進生物心理層面。
The soft decorative art reaches people’s minds and hearts. The combination of movement and stillness not only expresses strength and intensity, but also presents visual contrasts of color.
-
天馬行空形構於方圓之間 帶著幾何延伸放大視覺表徵 集結童話想像力 | Saturated with imagination and the realm of fantasy, the space is visually augmented by sundry geometric shapes and boundless forms.
強烈對比的超現實畫作「Songe d'Été Marais 夏日瑪黑之夢」為空間主視覺發想起點 | The surrealistic painting "Songe d'Été Marais" renders itself the main focus of the living room.
詮釋極繁美學的迷人樣貌 實踐「More is more and less is a bore」真實精神 | Here, the true spirit of "More is more and less is a bore" is realized, showing how interior design does not need to be limited to conventional styles.
柱體通透間使雙廳達到無邊際視野 沙發對向放下投影布幕可替代電視螢幕 | The openings between the columns allow one to have an unobstructed view from the living room to the dining room. Opposite to the columns and by the sofa, a projection screen can be lowered from the ceiling.
輕銜水晶燈的長頸鹿雕塑 優雅站姿間與畫作關係更顯趣味 | An elegant giraffe sculpture holds a crystal lamp in its mouth, creating a layered wilderness next to the forest in the painting.
不規則有機橢圓型畫出的黑色內崁櫃 線條中帶著動感曲型 | The black cabinet in the wall facing the floor-to-ceiling windows is organically shaped in an irregular semi-ellipse, and its dynamic curves continue the overarching surrealism.
七座燈具依序以月亮陰晴圓缺為主題表現 呈現饒富趣味展示 | The wall corresponds with the seven hanging lamps above the dining table, and these sumptuous lamps artfully render the waxing and waning of the moon.
餐區有荷蘭設計師 Dennis van Zanden的「Kintsugi」的創作 帶出抽象藝術意念 | The multi-medium technique depicts Dutch designer Dennis van Zanden’s “Kintsugi.”
超現實主義表現複合媒材 以斑駁平面層次鋪陳出立方體臉孔 | The surrealistic painting layers mottled cubes to form a surreal face.
吧檯造型以錯落且平衡的微妙對比 將柱型與大理石重組延續量體視覺 | The bar’s subtle contrast between the columns and marble continues the voluminous vision and echoes the materials used in other parts of the site for an overall cohesive look.
公私領域中介內側過廊 順勢巧妙被定位成多功能開放書房 | An intermediary between the public and private areas, the inner corridor is cleverly transformed into a multi-functional open study room.
壁面主視覺以「非語意寫作」手稿呈現 微小無語的開放形式塗鴉風格 | The key wall displays artistically unintelligible scrawls of cursive in an open-form graffiti style.
主臥牆面飄零落葉 從白到灰延伸一抹漸進微暗 如白日向光渡過 再到夜晚安寢的隱喻 | Fallen leaves are depicted on the wall of the master bedroom, and the space darkens from white to gray as a metaphor for passing through the light of day to sleeping at night.
將巧思運用於用色與軟裝上 讓空間的靜與動呈現安適平衡 | The design employs meticulousness and ingenuity in the embellishment of materials, colors, and decorative art, bringing out a welcoming balance of stillness and movement in the space.
以雙弧面拼接床頭背牆 靠落地窗向光面以大面積留白 靠裡側以灰色系漸暗銜接同色門片 | The back wall is cleverly spliced with double arcs, and the bright area left of the floor-to-ceiling window is painted a natural white.
女兒房視覺焦點 主軸在圓弧的串聯 與色彩計畫上 | The visual focus of the daughter’s room is the series of arcs, and a light spirit is created through the room’s color plan.
一連串的柔美圓弧 將知性的粉灰系襯托更具活潑動感 甜美中帶有相對安定氛圍 | The series of soft arcs create a lively dynamic against the light pink gray and beige colors, fashioning a sweet and balanced aura.
客房以中性定調木質色系 主視覺落在床頭牆面 大膽的佛經折式大理石裝置 | Arrayed in neutral wood tones, the bedroom's focus is the boldness of the folding marble pattern board on the wall.
 0
0
 0
0


 认证 · 让您身份增值
认证 · 让您身份增值


















