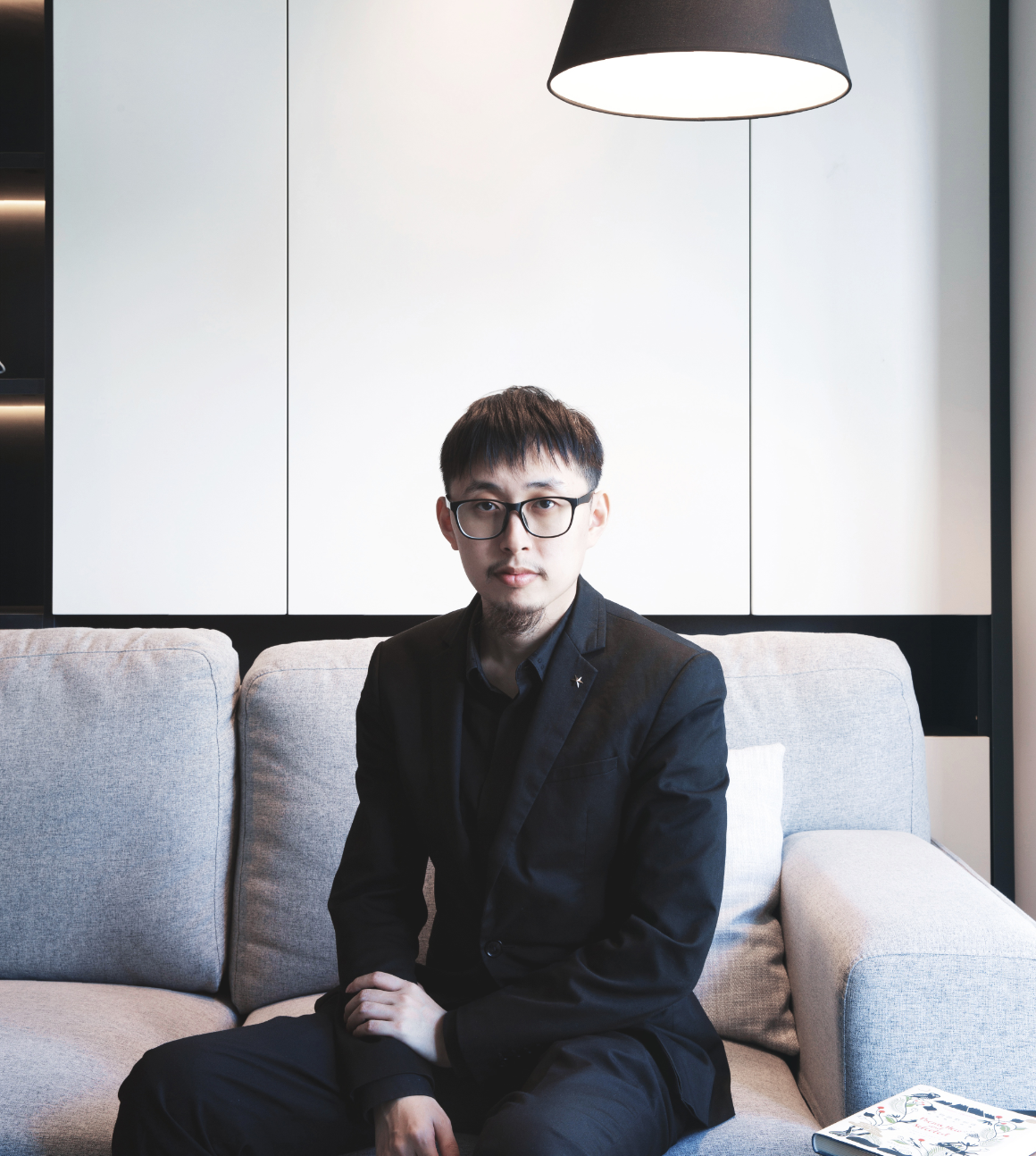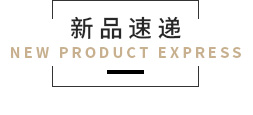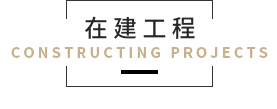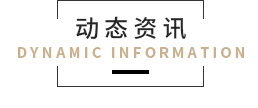雨燕良宅
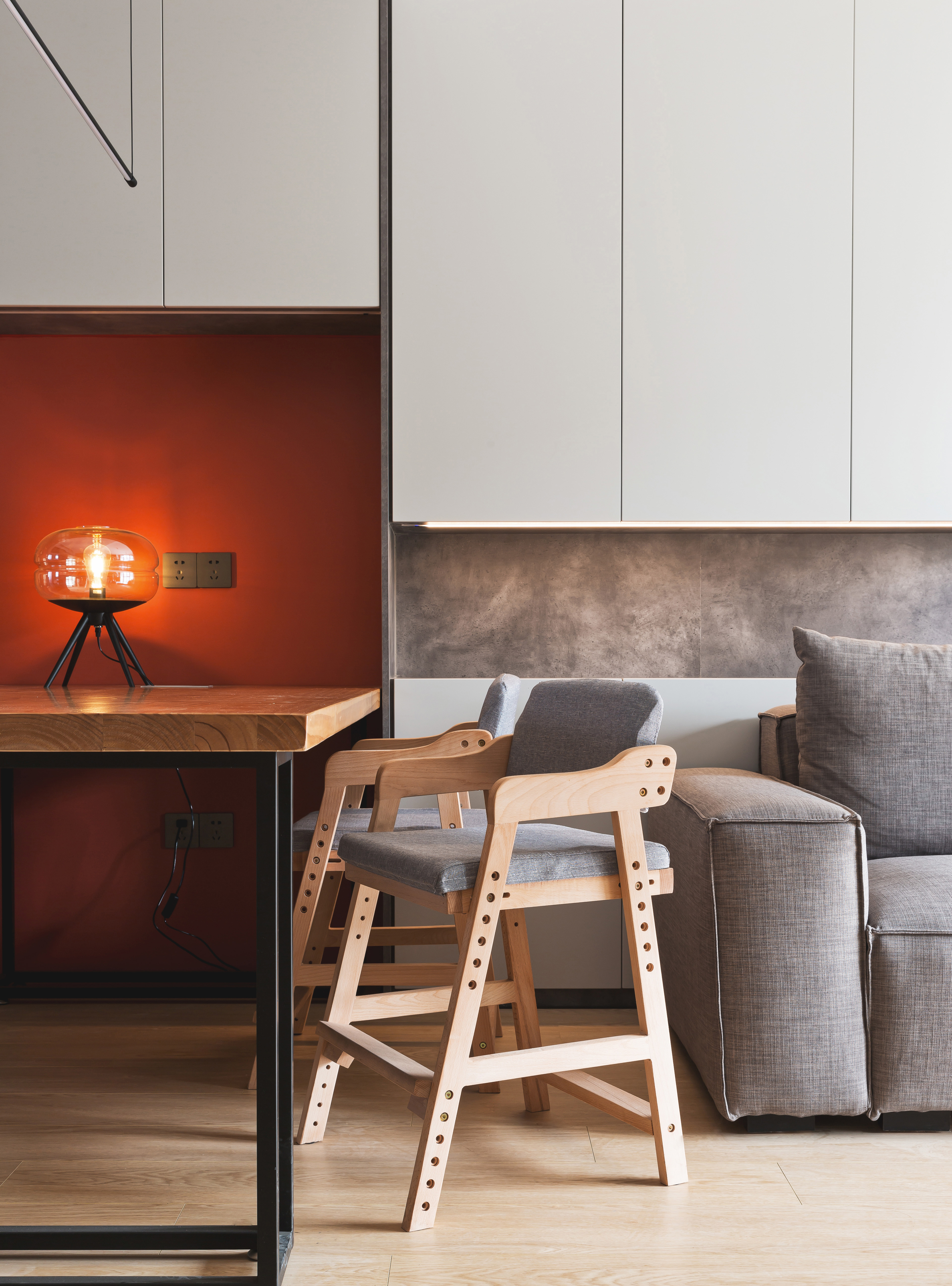
 1044
1044
作品说明
- 项目类型:住宅公寓
- 项目地点:南京市
- 建筑面积:120.0000㎡
- 项目造价:40.0000万元
- 主案设计师: 王玮
- 竣工时间:2021-02-10
-
项目定位:本案的设计探索中更多思考的是如何将我们的房子当做一个“集会式住宅”来使用。
In the design exploration of this case, more thinking is about how to use our house as a "Assembly House". -
空间意境:项目位于南京仙林的风景区附近,如何结合南京市近郊的山水风景,打造出一个专属于业主的居住空间,是本案的设计线索。
The project is located near the scenic spot of Xianlin, Nanjing. How to combine the landscape of the suburbs of Nanjing to create a living space exclusively for the owner is the design clue of this project. -
空间布局:业主是一家四口居住,平面布局上大胆结合传统的“动静分区”式设计思路,将客厅与餐厅的面积有效结合为一个更大的整体,两个区域之间增加一个工作台作为一家人的“学习、交流和聚集”用,提升空间调性的同时加强室内部分各区域的相互“借景”效果,符合业主的居住需求。
The owner is a family of four. The layout boldly combines the traditional "moving and static partition" design ideas, effectively combining the living room and dining room into a larger whole, and adding a workbench between the two areas as a family's The use of "learning, communication and gathering" enhances the spatial tonality while strengthening the mutual "borrowing scenery" effect of some indoor areas, which can effectively meet the residential needs of the owners.
书房是一家之主的功能核心区域,有效结合了处理工作、休闲娱乐和午后小憩等多种情境的功能组合,本案大胆地在座位背后设计了一个直饮净水的上水口,方便主人处理工作的疲劳之余,避免起身去厨房取水、烧水的繁琐和精力消耗。
The study is the functional core area of the head of the family, which effectively combines the functional combination of handling work, leisure and entertainment, and afternoon nap. In this case, a water inlet for direct drinking and water purification is boldly designed behind the seat to facilitate the owner to handle work. In addition to the fatigue, avoid the cumbersome and energy consumption of getting up and going to the kitchen to fetch and boil water. -
设计选材:细细说来,室内空间并不止局限于“物质”的范畴。而如今设计往往截止于“物质”,我们希望在我们的设计里,不仅仅是硬装与软装的构成。作为一个住宅空间,我们意图营造出一种源于家居而高于家居的空间氛围标准,带给客户所未曾体验过的空间感受,让空间本身创造给业主更多的附加价值。
In detail, indoor space is not limited to the category of "material". Nowadays, design often ends in "material." We hope that in our design, it is not just the composition of hard and soft. As a residential space, we intend to create a space atmosphere standard that originates from the home but is higher than that of the home, bringing a feeling of space that customers have never experienced before, and letting the space itself create more added value to the owner. -
用户体验:对于精装改造这一决定非常的庆幸,对于实际居住的体验非常满意。
 0
0
 0
0


 认证 · 让您身份增值
认证 · 让您身份增值








