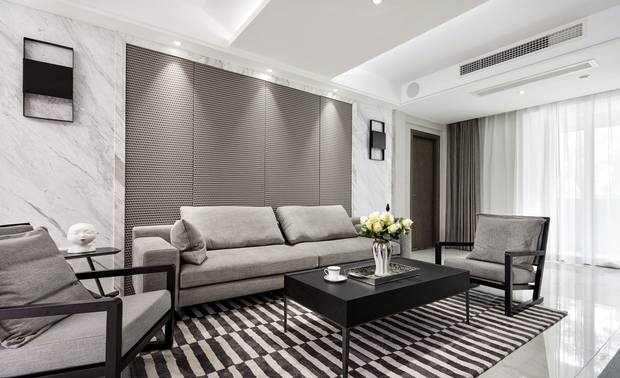《生活与艺术邂逅》


 1212
1212 - 项目类型:住宅公寓
- 项目地点:慈溪市
- 建筑面积:150㎡
- 项目造价:60万元
- 主案设计师: 朱敏捷
- 参与设计师:梦诗轩
- 竣工时间:2019-08-18
- 设计机构:浙江大境装饰设计有限公司
-
项目定位:现代人的生活过于的快节奏,高频率,满负荷。在这日趋繁忙的生活中,简单和自然反而成了一种奢求。
所以我们为业主量身定制了一个能彻底放松、以简洁和纯净来调节转换精神的空间,同时增添一点点的艺术气息。 -
空间意境:通过简约的设计手法、紧凑的空间结构以及半开放式的整体设计来打造出视觉宽敞开阔、格调舒适自然宜居的空间效果。
在色彩的搭配上,主要以灰色和棕色为主,素雅的色调渲染出舒适低调的视觉体验。
在软装方面,通过一些千鸟格的软体和一些个性文艺的雕塑,增强了空间的独特性和艺术感。 -
空间布局:在空间上讲究层次功能区分,为了餐厅最大化的空间视觉感,运用了隐形门的处理手法,在现代的格局中也能看到中国人善于藏的智慧。
宽敞的客厅、开放性餐厅让整个空间流畅,形成了彼此互通的生活形态。同时,为了增加储藏功能,采用了大量整木定制家具设计,让空间既时尚又实用。
全屋采用灯光智能设备,保证业主对居住便捷与安全的追求,提高居住的品质。 -
设计选材:提倡低碳与经济性,在选材上没有运用一点真皮或者仿皮的材质,完全用环保的布艺做了替代。
尽量采用成品,现场安装,减少破损,减少垃圾清运。
另外,我们深刻的明白,“低碳是一种生活习惯”,所以我们从材料和设计上去引导客户,过上舒适的“低碳生活”。 -
用户体验:本案不仅注重居室的实用性,而且还体现出了精致与个性,更符合现代人的生活品味。
这次作品打造的简单、宁静、平衡的质感空间赢得了客户的高度评价。
每一套项目的完成,每一个细节的展现,一定有它的原因。 There must be reason to complete each set of projects and to provide each detail。 这套是我们大境设计在慈溪缔景湾的一个项目, This is a project designed by us in CiXi TiJingWan
业主对气味特别敏感,不能接受任何带皮质的软装产品出现在家里。 The owner is particularly sensitive to the smell and can't accept any leather soft-loaded products at home. 业主要求空间基调尽可能素雅,同时又不能过于沉闷。 The owners require simple but elegant space as elegant as possible, at the same time, it can‘t be too boring.
我们在材质的运用上选择木材、金属和布艺的结合,同时运用千鸟格和小机理的格子图案做点缀,让空间显得很时尚和有活力。客厅采用了黑白灰为主色系,营造了自然沉稳而不失高贵的气场, We use the combination of wood、metal and fabric, meanwhile,apply lattice pattern of houndstooth and small mechanical as an ornament to make the space very fashionable and dynamic. The living room adopts the three colors, that is, black、white and gray as the main color system, which creates a natural and stable atmosphere without losing nobility.
石材与金属创造出独有的质感和艺术的肌理。 The dimension of stone and metal create unique and artistic texture
墙边摆画和雕塑引人深思与遐想,使人在休憩的同时也能沉浸在艺术的美感之中。 Painting and sculpture by the wall are thought-provoking, so that people can immerse themselves in the aesthetic feeling of art while relaxing.
餐厅与客厅并未隔断,而是采用了一体化的设计,拉伸空间的体量感,有效拓展了公共区域的活动区域和分区层次,在保证个体功能独立的同时,又强化了整体延续性。 The restaurant and the living room are not separated, but adopt an integrated design, which extends the sense of volume in space, and expands the active area and regional level of public areas effectively. Therefore, not only ensures the independence of individual functions, but also strengthens the overall continuity.
素雅而简洁的黑白灰,是打造极简家居永恒的主旋律。清透简约的整体空间并无太多隆重元素的表达,但是已经蕴含简约而不简单的生活真谛。 The simple and concise black, white and grey color is the eternal main theme of building the minimalist home. There is not much expression of grand elements in the overall space of clarity and simplicity, while it has already contained the true meaning of conciseness but not simple life.
餐桌上的斑马、餐垫,餐边柜上的人形雕塑,也在一定程度上提升了空间的活泼度,俏皮中不失生活品味。 Zebras on the table, and humanoid sculptures on the placemat and on the side cabinet also improve the vitality of space to a certain extent. There is no loss of taste in life.
主卧的硬包背景,运用了小机理的布艺,瞬间提升了空间的温馨感和活力。同时再点缀一点点小饰品,让空间显得更丰富和有生活气息。 The hard background of the master bedroom adopted the small mechanism of the cloth art, instantly enhancing the warmth and vitality of the space. At the same time, a little more ornaments are embellished to make the space appears richer and have the flavor of life.
次卧是预备的一个房间,可能以后家里的老人会来居住。在色彩的搭配上,我们选择了更稳重的棕色系,再点缀一点点黑色,让空间显得更简洁和稳重。 The second bedroom is a prepared room, for the elderly to live in the future. In the selection of color, we chose the more stable brown system, and it's embellished with a little black, so that the space appears more concise and stable.
墙面再添加一副具有艺术感元素的装饰画,为整个空间锦上添花,提升了空间丰满感。 The decorative picture with artistic elements is added on the wall, so that the whole space is added a beautiful thing to a contrasting beautiful thing, and the fullness of the space is improved.
书房应该是最具有艺术味的空间,所以我们整体的构思是具有艺术感的, The study room should be the most artistic one, therefore, our whole idea is to have an
 0
0
 0
0


 认证 · 让您身份增值
认证 · 让您身份增值





















