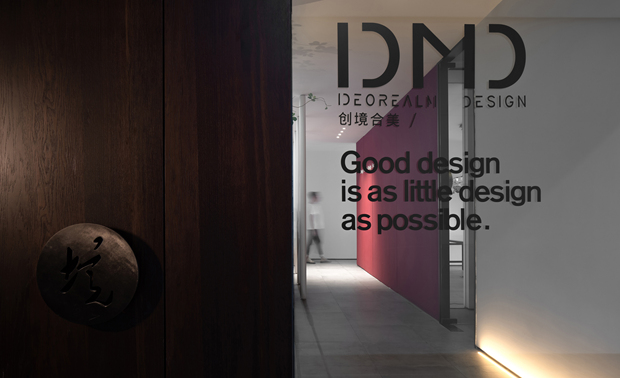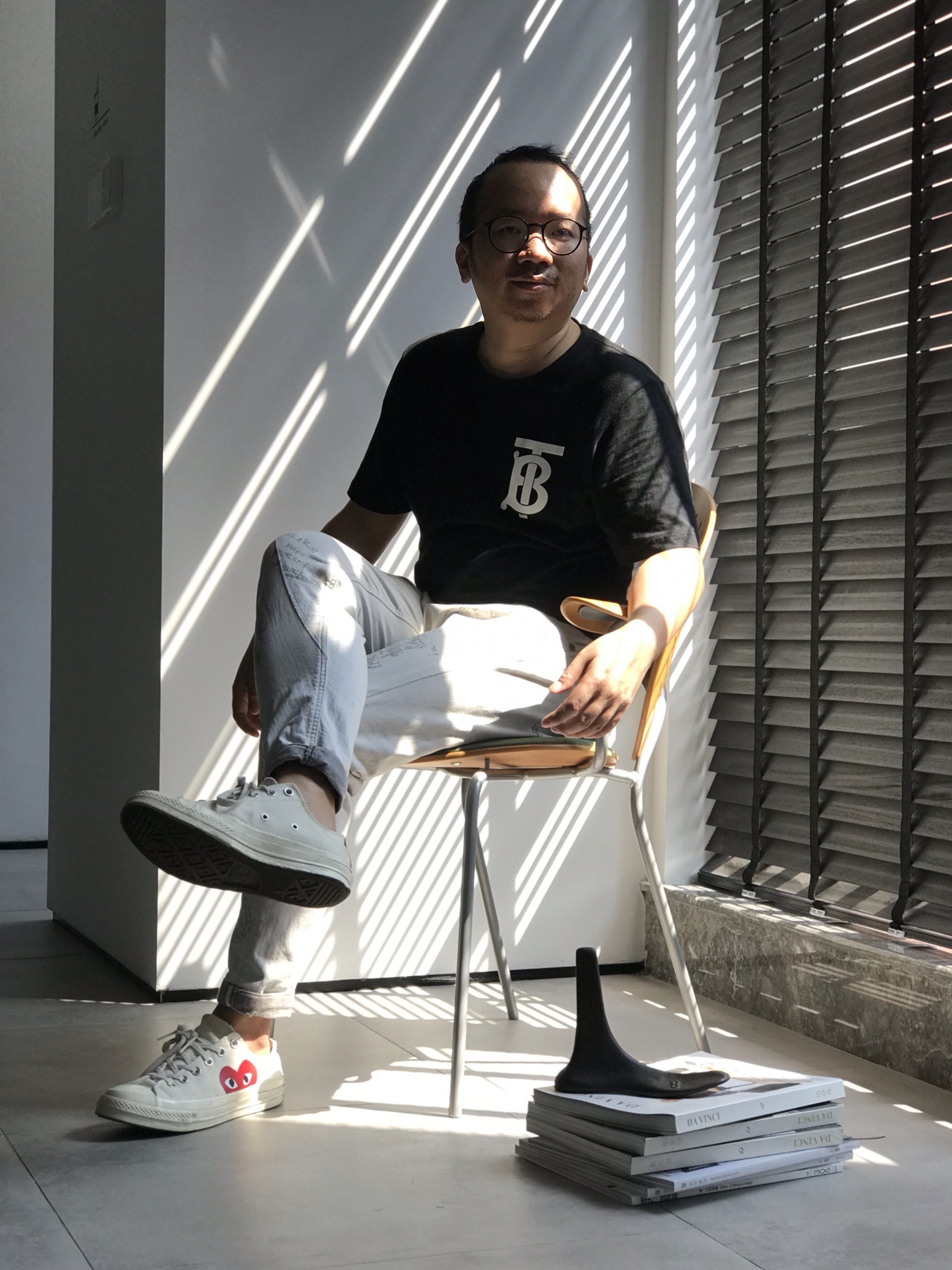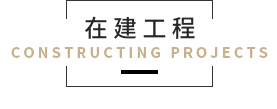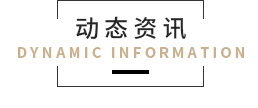入 境


 398
398 - 项目类型:办公
- 项目地点:佛山市
- 建筑面积:300.0000㎡
- 项目造价:50.0000万元
- 主案设计师: 陈兆培
- 参与设计师:何茂物
- 竣工时间:2019-01-01
- 设计机构:广东创境合美空间设计有限公司
-
项目定位:作为设计公司的自己办公空间,思考是如何营造人与场所之间的关系,并非单一的工作环境。
“在人、物融为一体的瞬间是美好的,万籁俱寂。人是有心的人,物为无心实体,人与物平等互持,又是彼此独立的、自然相处的个体。”——川端康成。满足使用功能之后,我们希望这个场所带来更多对生活的领悟,有自己对设计理解的独一性。
探索时间在空间里痕迹,留下是深入骨髓里的场所的空气感,颜色,味道和质感。
-
空间意境:这是一个安静冥想的现代主义禅意空间。
开门见境,玄关造景,以“树”塑造空间安静的氛围,玻璃砖墙后引介光与影。
白色柱㾿无意中在模糊边界,构筑空间秩序。可翻转的红色墙是一种变化,色彩与使用者的情绪建立连接关系。红色,在空间里承担着某种逻辑关系,它给我们带来惊奇。
在这个空间的容器中,大面积的留白,借景及光影,通过不同物品的属性,营造一种静谧空间气质。
或许,人在空间中的角色,取决于设计者的内在,一种由内而外的状态,这种空间的气质以及种种空间要素,达成空间精神的诗意表达。
一个空间该有的属性就是 -
空间布局:以院落的回形线路规划整个空间平面,入口玄关造景,“树”做为整个开放空间的核心点,以景做境,开放员工办公区则是景观最好视觉区域,围合、错落,秩序,结构体融合其中。
另一个创新点是把总监室洽谈区释放出去,单独定位为茶室和洽谈室一体的空间,做到工作区域和会客区域分开。
在会议室和会客室空间的规划上,采取开放式手法,开放与封闭的不同状态可自由转换,门也是墙,门墙的开合之间及玻璃隔断的通透感,达到内外空间的对话。光,可以进到员工办公区。所以有喜悦和惊奇。
-
设计选材:空间材料上运用最基础的建材,用最简单的材料,纯朴的水泥砖,水泥漆,环保乳胶漆,玻璃。木门用的是木蜡油的天然木皮实木板,部分墙面用的LG环保木纹贴纸,还有二次使用的玻璃砖。
-
用户体验:这是设计师可以去学习,工作,生活的空间,自由,放松地享受这个地方,体验空间的意境,提升自我,冥想思考生命。朋友和客户可以轻松来交流和讨论,喝茶,party, 社交。从形到神,从外到内,回到设计的初心。
1门口外观
2玻璃墙后的树
5红墙
6走廊和景观
9室和景
10红墙和树
10院落
11-2里外之间
16墙、柱
17总监室外的墙
18总监室里的红马
20留白
21会议室的光
25借景
26徐累《气与骨》X瞿广慈《马化腾》
27会客室细部-城市山水
28一角
29-1静谧与光明
30会客室
31东韵西形
32茶水间
33斯达克的榨汁机
34卫生间里的黑猩猩
“在人、物融为一体的瞬间是美好的,万籁俱寂。人是有心的人,物为无心实体,人与物平等互持,又是彼此独立的、自然相处的个体。” ———川端康成 "It's fabulous when human and things are in one combination, silently. Man is a person with heart, and things are entities only. People and things are equal with mutual support, and they are both independent and natural individuals." Kawabata Yasunari 秉持着对场所精神的探索,设计者想去表达一种人与空间内在关系。 Adhering to the exploration of the spirit, the designer wants to express an internal relationship between people and space. 开门见境,玄关造景,以“树”塑造空间安静的氛围,玻璃砖墙后引介光与影。 To see the scenery of vestibule throught the door. "Tree" shaped a quiet atmosphere of the space. Lights and shadow are dancing behind glass brick. 以公共工作区域的回形线路连接其他功能区,灰色水泥色体块之间的围合,白色柱㾿无意中在模糊边界,构筑空间秩序。可翻转的红色墙是一种变化,色彩与使用者的情绪建立连接关系。红色,在空间里承担着某种逻辑关系,它给我们带来惊奇。 Wiring in a public work area back to the other functional areas. White column sequenced the space inadvertently with vague boundary between gray and cement color. The reversible red wall is a kind of variate which connected the color to the user's mood. Red, which bears a certain logical relationship in space, brings us surprises. 在会议室和会客室空间的规划上,采取开放式手法,开放与封闭的不同状态可自由转换,门的开合之间及玻璃隔断的通透感,达到内外空间的对话。在这个空间的容器中,大面积的留白,借景及光影,通过不同物品的属性,营造一种静谧空间气质。 On the plan of meeting room and conference room space, adopt open mode gimmick, the different state that opens and close can change freely, the feeling that between the door opens and closes and glass partition is transparent, achieve the dialogue of inside and outside space. In the container of this space, a large area of white space, borrowing the scene and light and shadow, through the attributes of different items, to create a quiet space temperament. 或许,人在空间中的角色,取决于设计者的内在,一种由内而外的状态,这种空间的气质以及种种空间要素,达成空间精神的诗意表达。 Perhaps, the role of the person in the space, depend on the interior of the designer, a kind of state from inside and outside, the temperament of this kind of space and all sorts of dimensional element, achieve the poetic expression of dimensional spirit. 一个空间该有的属性就是给人的生活方式在其中,如同,“见山是山”是一种观山者的心境,而非山自身的呈现。所以,入境,是自身的心境。 The attribute of a space is to give people a way of life in it. Just like "mountains are seen as mountains" is a state of mind of watchers, rather than the presentation of itself. Therefore, entry is their own state of mind.
 0
0
 0
0


 认证 · 让您身份增值
认证 · 让您身份增值



















