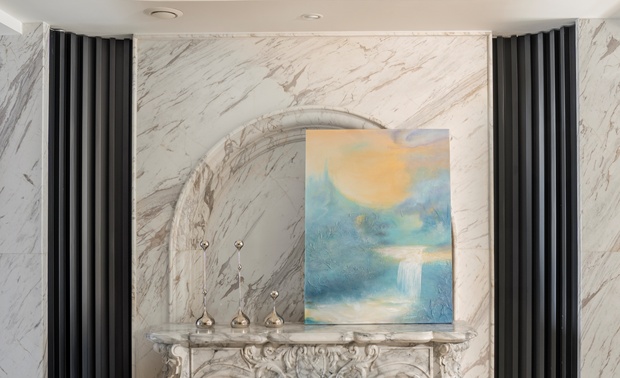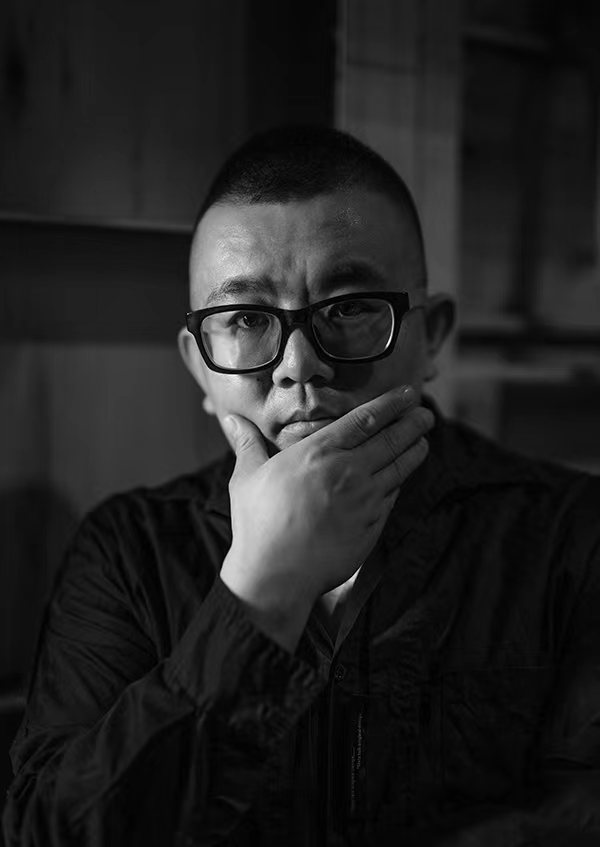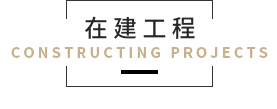流光觅影 向阳而栖


 649
649 - 项目类型:住宅公寓
- 项目地点:兰州市
- 建筑面积:247.0000㎡
- 项目造价:150.0000万元
- 主案设计师: 昔奇
- 参与设计师:张萍
- 竣工时间:2023.12.28
- 设计机构:艺中天设计
-
项目定位:大宅应该有大宅的仪式感,定位为有为青年老总的私宅,浪漫有情趣的法式风情,营造舒适温馨有不失去调性的温馨住宅。
法式×中古风格下,复古与现代的完美演绎,东西方文化元素融合,交织的故事诉说着过去与未来,岁月的魅力与文化的底蕴在流淌,充满电影感与浪漫主义色彩的家居空间,散发着独特的魅力与优雅。在寻常日子里创造、体验,爱意东升西落,浪漫至死不渝。
A grand residence should have its own sense of ceremony. This private home is designed for a young and accomplished business executive, with a romantic and charming French style that creates a cozy and warm living space without losing its sophistication. Under the fusion of French and vintage styles, it perfectly interprets the blend of the past and the present, with elements of Eastern and Western cultures interwoven. The interwoven stories tell of the past and the future, and the charm of time and the depth of culture flow through. This home space, full of cinematic and romanticist colors, exudes a unique charm and elegance. In the ordinary days, create and experience, love rises and sets, and romance lasts forever.
-
空间意境:向内寻求宁静与舒适,将生活的热爱与细腻感受诉诸于身心停泊之所,心境与环境相依偎,是个性的延伸、心灵的寄托,浪漫的遐想。毗邻黄河边,又是17层的楼层,典型的河景房,南北通透,黑色柜体的大胆应用,进门壁炉造型的玄关营造出回家的仪式感,储藏收纳功能全部隐藏,客厅隐形门的设计让客厅的整体空间显得更开阔。借以风格诠释生活态度,将优雅与浪漫遍至生活的每寸肌肤。色彩与材质相互交融,适度的留白在无声作画,矜贵而又复古的家具姿态,质感与情调如温水般自然浸润。帧帧如诗、诗行洒落满地。探寻真实的自我,吾所热爱方才是经久不衰之风格。以极具个人感受的家居情绪为出发点,将不同环境、不同阶段下的文化、风情融合,不同世界下的精彩纷呈杂糅兼容,诉诸人生的阅历与感悟,瞬间与永恒之中,看见生命的爱与赤诚。伴着清晨的第一缕阳光,与爱人共享一杯香浓的咖啡,随着夜晚的星空,感受自然的宁静与神秘。
Seeking tranquility and comfort within, expressing the love for life and delicate feelings in the place where the body and mind rest, the state of mind and the environment embrace each other, it is an extension of personality, a refuge for the soul, and a romantic reverie. Adjacent to the Yellow River and on the 17th floor, it is a typical river-view apartment with north-south ventilation. The bold application of black cabinets and the fireplace-shaped entrance hall create a sense of ceremony when returning home. All storage and storage functions are hidden, and the design of the invisible door in the living room makes the overall space of the living room appear more spacious. Interpreting life attitude through style, elegance and romance permeate every inch of life. The colors and materials blend with each other, and the appropriate blank space paints silently. The noble and retro furniture posture, the texture and mood naturally soak like warm water. Frame by frame like poetry, poetic lines are scattered all over the ground. Explore the true self, what I love is the style that lasts forever. Starting from the personal feelings of home, integrating the culture and customs of different environments and different stages, blending and accommodating the wonderful things of different worlds, expressing the experience and insights of life, in the moment and the eternal, seeing the love and sincerity of life. Accompanied by the first ray of sunlight in the morning, share a cup of rich coffee with your lover, and feel the tranquility and mystery of nature under the starry sky at night.
-
空间布局:作品在布局上的创新点在于对空间的改造,直接大开大改,舒适的衣帽间,满足独有的女主人使用的独立衣帽间,将功能更加实用。最有特色的改动我觉的在于两个卫生间改造,都做到了干湿分离,而且每个卫生间都配套两个双盆,根据业主的要求,在这个空间里满足业主的双盆的需求,业主很惊喜,觉得空间的改造堪称完美。
The innovative point of this work in layout lies in the transformation of space, with bold and extensive alterations. A comfortable wardrobe room has been created, catering to the unique needs of the female homeowner with an independent wardrobe space, making the functionality more practical. The most distinctive change, in my opinion, is the renovation of the two bathrooms, both of which have achieved a dry-wet separation. Moreover, each bathroom is equipped with two double basins, fulfilling the homeowner's requirement for double basins in this space. The homeowner was very surprised and felt that the space transformation was perfect. -
设计选材:墙面采用乳胶漆,配以法式浪漫的红与黑,淡蓝与白色柜体的配合,以及PU线条的应用,低碳环保,又体现出轻法式的氛围感,整个空间的营造既有复古的低调,又有现代的氛围,整体无主灯的设计,做到了见光不见影。厨卫小花砖的运用,低调而又不是高雅
The wall is painted with latex paint, complemented by French romantic red and black, light blue and white cabinets, and the application of PU lines. It is low-carbon and environmentally friendly, while also reflecting a light French atmosphere. The entire space is created with both a retro low-key and modern atmosphere, and the overall design without a main light achieves a visible light but no shadow. The use of kitchen and bathroom tiles is low-key yet not elegant -
用户体验:进到这个空间里,满满的舒适感,业主非常满意。黑色烤漆颜色色深沉、氛围谧静,与浓郁的奶油色相均衡,如热带雨林般纷繁绚丽,却也自然和谐。吧台兼具传菜口的空间与客餐厅互动密切,厨房与外界的没有阻隔,功能紧凑却也自在从容,以极具形式感的框架于吧台制景,空间的一角惬意而优雅。浓郁的色彩下充满生机的空间,热烈而含蓄,于一日三餐四季之中开启这漫漫生活的浪漫旅程。延续公区的大花白背景及壁炉至睡眠区,与室外葱茏的自然绿意相映衬,家具搭配黑白色元素的点缀,复古氛围感空间立现,于细节处、于处处流露着精致与华美。依托空间结构布局,室内外景互融, 具备生机与自然感的家居空间,足以治愈人心。
Entering this space, there is a great sense of comfort, and the owner is very satisfied. The black baking paint has a deep color and a peaceful atmosphere, balanced with a rich creamy hue. It is as diverse and colorful as a tropical rainforest, yet also naturally harmonious. The bar counter serves as a space for serving dishes and interacts closely with the dining room. There is no barrier between the kitchen and the outside world, and the function is compact yet relaxed. The bar counter is designed with a highly formal framework, creating a comfortable and elegant corner of the space. A vibrant space filled with rich colors, warm and subtle, embarking on a romantic journey of life amidst three meals a day and four seasons. Continuing the large white background and fireplace of the public area to the sleeping area, it complements the lush natural greenery outdoors. The furniture is embellished with black and white elements, creating a retro atmosphere in the space. Exquisite and gorgeous details are revealed in every aspect. A home space that relies on spatial structure layout, integrates indoor and outdoor scenes, and has a sense of vitality and nature, is enough to heal people's hearts.
进门的壁炉玄关造型背景,大宅的仪式感跃入眼帘,弧形的包裹造型欢迎主人归家 The background of the fireplace entrance design at the entrance exudes a sense of ceremony in the mansion, and the curved wrapping design welcomes the owner back home
通透开阔的客厅,黑白的对比,焦糖色的沙发以及妈妈的怀抱沙发的柔和过度,看似对比却又融合舒适。 A transparent and spacious living room, with a black and white contrast, a caramel colored sofa, and a soft transition of a mother's embrace sofa, seemingly contrasting yet comfortable.
电视背景墙为了扩大整体视觉,隐形门的设计延长了电视背景,使得客厅看着更宽敞。 电视背景墙为了扩大整体视觉,隐形门的设计延长了电视背景,使得客厅看着更宽敞。 In order to enhance the overall visual appeal, the design of the invisible door extends the TV background, making the living room look more spacious
客厅阳台的一角,光影流动 A corner of the living room balcony, with flowing light and shadow
餐厅也是黑白色对冲而又融合,你中有我,我中有你的色彩处理,厨房开放式使得整个餐厨空间无边界 The restaurant is also a fusion of black and white, where you have me and I have your color processing. The open kitchen design makes the entire dining space borderless
主人卧室,选择黑与红的对比,典雅舒适 The restaurant is also a fusion of black and white, where you have me and I have your color processing. The open kitchen design makes the entire dining space borderless Master bedroom, choose a contrast of black and red, elegant and comfortable
主人书房,大面的黑色柜子,小块的红色体块雕花让空间显得生动又安静 Master bedroom, choose a contrast between black and red, elegant and comfortable master study, large black cabinets, small red body carvings make the space lively and quiet
厨房墙面花砖和地面整体序列的小花砖也是有序的冲突而又融合的美感 The red block carving makes the space vivid and quiet. The small flower tiles on the kitchen wall and the overall sequence of the floor are also orderly, conflicting, and blending beauty
透过卫生间的隐形门,即是远处看过来是装饰,实则是客卫的门,装饰与实用 Through the invisible door of the bathroom, which appears to be a decoration from a distance, it is actually the door of the guest bathroom. Decoration and practicality
线条的立体处理,尽显线条的美感 The three-dimensional treatment of lines fully showcases the beauty of lines
客厅沙发背景的黑色圆弧门套与展柜的有序叠加 The three-dimensional treatment of lines fully showcases the beauty of lines. The black curved door frame on the background of the living room sofa and the orderly stacking of display cabinets
男孩房有童趣又有沉稳的安静 The boy's room has a childlike charm and a calm and peaceful atmosphere
男孩书房实用而又造型独特 The boy's study is practical and uniquely shaped
粉粉的女孩房,圆弧墙面造型与地台搭配舒适而又错落有序 Pink girl's room, with a comfortable and orderly combination of curved wall design and platform
卫生间干湿分离,红与黑的基调始终贯穿 The bathroom is dry and wet separated, with a consistent red and black tone throughout
卫生间干湿分离,红与黑的基调始终贯穿 The bathroom is dry and wet separated, with a consistent red and black tone throughout
原始平面图
 0
0
 0
0


 认证 · 让您身份增值
认证 · 让您身份增值

























