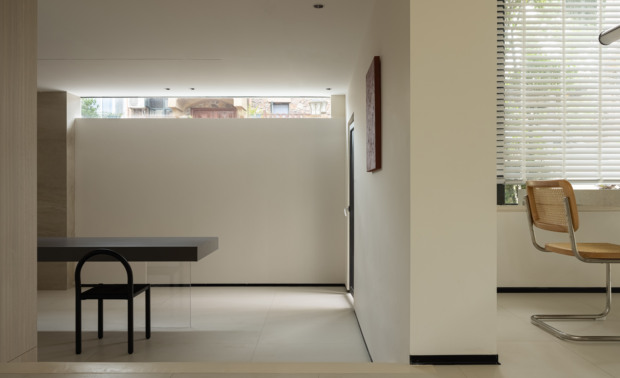归家是然


 440
440 - 项目类型:住宅公寓
- 项目地点:成都市
- 建筑面积:250.0000㎡
- 项目造价:120.0000万元
- 主案设计师: 樊俊
- 竣工时间:2022-06-28
-
项目定位:空间是承载生活方式的容器,设计更应该追求到生活的根本,更多寻求每个空间在功能好用的基础上给家庭带来的生活状态之美,尽量摈弃一些通过装饰及炫技带来的简单视觉冲击。
-
空间意境:房子位于成都一个别墅区,小区十分安静,绿化较好。夫妻二人均从事平面设计工作有一个二岁左右的小宝宝,喜欢旅游,新西兰、台湾等自然人文环境都不错的地方是他们热衷的地方,快到而立之年的他们对这一套房子有较为强烈的的憧憬和期待。房子尽力追求自由的生活方式,度假式的生活环境。
-
空间布局:调整了入户大门的位置,多了一个入户花园的同时,两条动线让回家更为方便明确。一楼增加了一个办公区,与客厅餐厅都能互动,且能较为舒服的享受光线、自然风景、书籍、音乐等。同时得到了一个宽敞的开放式厨房及使用便利的岛台和餐桌。得到了一个生活阳台区可以解决储物和晾晒衣服的功能。调整了上二楼楼梯位置,让上楼路径更加明确,同时得到一个滑梯让空间多了一个趣味功能和运输通道,也成为入户的端景。
-
设计选材:大量运用了实木木皮及艺术漆等环保材料,在保证空间的实用性上保持材料的自然度假属性。
-
用户体验:空间实用性较强,增加了家人的幸福感。
一扇门扉,开启间便洗尽了身上的疲乏,伴着鸟鸣与花香归家 When a door is opened, the weariness on the body is washed away, and the birds and flowers come home
入门后弧形的门洞和悬挑的建筑结构,让明亮温暖的空间多了一份优雅和气势。 The arc-shaped door opening and cantilevered building structure after entry add elegance and momentum to the bright and warm space.
书桌区介于客厅与餐厅之间,整墙书架与现场制作的书桌靠窗而立,保证实用的情况下,让办公温暖而不失情调。 The desk area is located between the living room and the dining room. The bookshelves on the whole wall and the desks made on site stand against the window to ensure that the office is warm and emotional under practical conditions.
屋主的音响和唱片让家多了一份沉淀…… The owner's stereo and record make the home feel more sedentary……
从书桌看客厅呈现了一份干练与平静,长条形窗子给空间增加了一份灵气,同时让户外的风景更像一幅装裱过的画 Looking from the desk, the living room presents a capable and calm atmosphere. The long window adds aura to the space and makes the outdoor scenery more like a framed picture
大地台与楼梯进行了自然连接,在地台上靠窗弹吉他、聊天、喝咖啡、看风景,让一天轻松又惬意。 The large platform is naturally connected with the stairs. Playing the guitar, chatting, drinking coffee and watching the scenery by the window on the platform is relaxing and comfortable all day.
拱形门洞与钢板穿孔让空间多了一份灵气与趣味 Arched door opening and steel plate perforation make the space more spiritual and interesting
早上长条形窗晒下的光线落在沙发上茶几上,躺在沙发上享受着户外风景和看书都会是一件十分惬意的事情。 The light in the morning falls on the sofa and tea table through the long window. It is very comfortable to lie on the sofa and enjoy the outdoor scenery and read books.
餐桌加岛台成一字形在餐厅中间,回字形动线让就餐、烘焙更加方便。长条形窗与户外形成了视觉联系,也对自然光进行了充分利用。 The dining table and island form a straight line shape in the middle of the dining room, and the zigzag moving line makes dining and baking more convenient. The strip-shaped window forms a visual connection with the outdoors and makes full use of natural light.
方孔窗洞加强了空间的质感和视觉体验。 Square hole window openings enhance the texture and visual experience of the space.
餐厅到客厅经过圆柱形开放式洗手台区,让这个过渡空间多了一份实用功能情况下,多了一份精致和灵气。 From the dining room to the living room, there is a cylindrical open wash basin area, which gives this transition space more practical functions, as well as more delicacy and aura.
打开坐台后的折叠门,让多功能房和公共空区连接起来,可供休闲聊天围着书架跑动游戏。 Open the folding door behind the desk to connect the multi-function room with the public space area, which can be used for leisure chat or running games around the bookshelf.
上楼后一个坐台及边几和旁边的书架,让楼上多了一个简易会客聊天休闲的空间。 After going upstairs, a desk, a side table and a bookshelf beside it add a simple space for meeting guests, chatting and leisure.
过道的处理尽量干净利落…… The aisle shall be treated as clean and concise as possible……
楼梯下的搭建区形成了一个独立的下沉区,可供小朋友狗狗玩耍和屋主休闲,简易办公 The building area under the stairs forms an independent sinking area, which can be used for children and dogs to play, and also suitable for owners to relax and work
柔美温和的材质搭配让空间多了一份安静。 The bathtub is against the glass brick, with plants behind it. When you look up, you can see the sky from the long window, making the bath enjoyable.
浴缸靠着玻璃砖,背后则是植物,抬头能从长条形窗看到天空,让泡澡变成一个极为享受的事情。 The bathtub is against the glass brick, with plants behind it. When you look up, you can see the sky from the long window, making the bath enjoyable.
*调整了入户大门的位置,多了一个入户花园的同时,两条动线让回家更为方便明确。一楼增加了一个办公区,与客厅餐厅都能互动,且能较为舒服的享受光线、自然风景、书籍、音乐等。同时得到了一个宽敞的开放式厨房及使用便利的岛台和餐桌。得到了一个生活阳台区可以解决储物和晾晒衣服的功能。
调整了上二楼楼梯位置,让上楼路径更加明确,同时得到一个滑梯让空间多了一个趣味功能和运输通道,也成为入户的端景。
 0
0
 0
0


 认证 · 让您身份增值
认证 · 让您身份增值


















