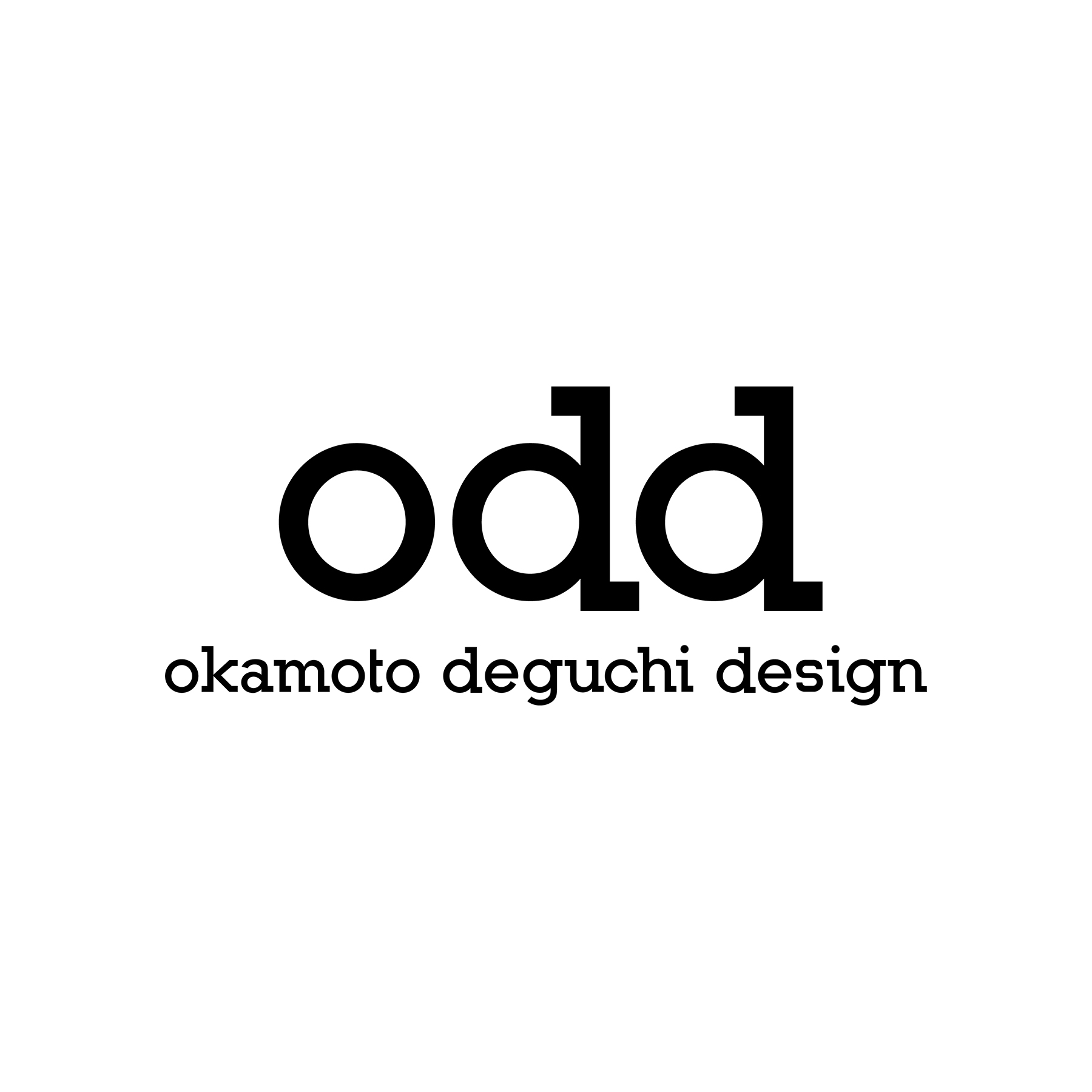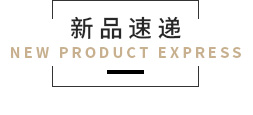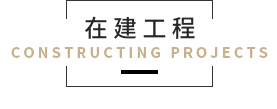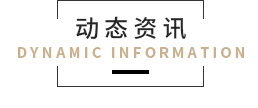BARISTAR 咖啡
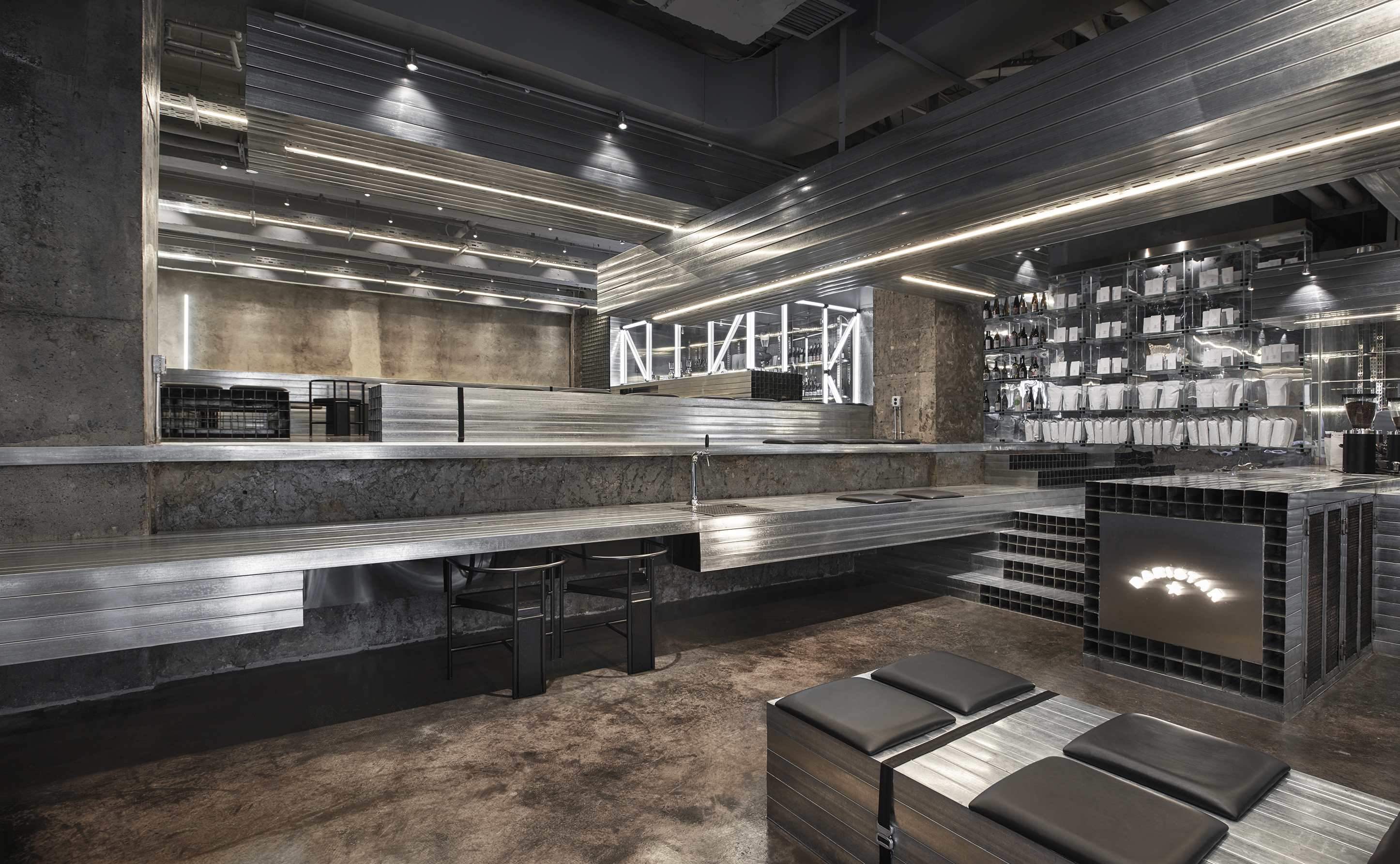
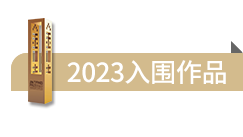
 594
594 - 项目类型:餐饮
- 项目地点:武汉市
- 建筑面积:185.0000㎡
- 项目造价:50.0000万元
- 参与设计师:出口勉/冈本庆三/李恒/邸俊巍/方圆/叶贝
- 竣工时间:2023-01-31
- 设计机构:odd设计事务所
-
项目定位:“环保”这个概念的产生,不是心血来潮,而是面对资源耗尽的现状,产生的深刻思考。大多商业室内设计产出的空间是各种资源消耗的复合体。但我们希望使用更环保的材料,减少资源消耗,并且空间效果更具有美学特质。通过这次积极地使用日常建材,工期缩减,这次的设计成果不是像以往对环境产生负担,而是以新工艺为特质的空间设计为目标进行创新。
The idea of "environmental protection" was born not on a whim but as a result of deep thinking in the face of resource depletion. Most commercial spaces are a compound of various resource consumption. We wanted to use more eco-friendly materials to reduce consumption and make the space more aesthetic. Through this active use of common fundamental materials, reducing construction period, rather than ending up as a lifespan of previous environmentally burdensome products, the aim is to innovate with a spatial design that is characterized by new assembling methods. -
空间意境:咖啡品牌baristar的理念是为咖啡师搭建舞台,让咖啡师成为舞台的主角。让咖啡师能够与喜欢咖啡的陌生人们在这个空间中彼此相识、分享与交流。本次设计的最大亮点就是镀锌方钢【模块化】创造性使用。室内同一规格的方钢叠加累积,通过穿插与高度的变化,方钢在不同的位置是不一样的使用状态. 同一体块一侧是桌子,另一个侧可以变为座位。顾客可以在这里聊天,工作,带宠物;多种多样的客人,都可以自由选择室内或者室外,通过行动连通空间,创造出更多交流的场所。
The concept of the coffee brand BARISTAR is to set the stage for baristas to be the leading actors on stage. A space where baristas can meet, share, and interact with coffee lovers. The highlight of this design is the creative use of galvanized square steel pipe (modularization). The same size of square steel is stacked and accumulated in the interior, through the interpolation and height change, square steel in different positions is used in various ways. The same steel block includes a table on one side and the other side can be turned into a seating area. Customers can chat, work, and take their pets; a wide variety of guests, are all free to choose indoors or outdoors, connecting spaces through their actions, creating a place to interact more. -
空间布局:BARISTAR其选址位于武汉市武汉天地商区,结合环保与品牌特性,我们选用了镀锌方钢、穿孔桥架等建筑材料做为空间的主要塑造材料。减少了传统做法中表面装饰材料的过度使用,并且工期实现缩短。金属材料本身构成凹凸的特点,与灯管带来的阴影与反射构成极具吸引力的空间。
The café is located in the Wuhan Tiandi business district, combining environmental protection and brand identity, we chose galvanized square steel pipe, perforated bridges and other fundamental materials as the main feature for the interior. The traditional approach,the excessive use of surface decorative materials,has been reduced. The metal forms a concave and convex profile, and the shadows and reflections from the lamps create an attractive and unique space.
本次设计的最大亮点就是镀锌方钢的创造性使用,即方钢模块的组合概念。进入咖啡店里,空间被不同方钢模块所划分。同一规格的方钢叠加累积通过穿插与高度的变化,使得同一体块方钢在不同的位置是不一样的使用状态。一侧是楼梯,另一侧是桌椅,也可以咖啡师的操作台。顾客可以在这里聊天,工作,带宠物;各种各样的客人,都可以自由选择室内或者室外,通过行动连通空间。创造出更多交流的场所。
The highlight of this design is the creative use of galvanised square steel, the modular combination concept of square steel. As you enter the café, the space is divided by different square steel modules. The same size of square steel is stacked and accumulated in the interior, through the interpolation and height change, square steel in different positions is used in various ways. On one side are staircases and on the other side are tables and chairs, which can also be used as barista's operating tables. Customers can chat, work, take their pets; a wide variety of guests, all free to choose indoors or outdoors, connecting spaces through their action, creating a place to interact more.
位于天花上的长条方钢成组后,交叉排列,既承载着商品展示、划分动线的作用,也具有了通往另一个区域的视觉指引作用,地面的自流平工艺反射着银色的光泽,让整个空间更统一协调。
The long square steel on the ceiling are arranged in groups and crossed, carrying the role of displaying products and dividing the traffic flow , as well as serving as a visual guide to another area. The self-leveling on the floor reflects the silver lustre, making the whole space more uniform and coordinated.
沿着楼梯,进入另一个区域,其也沿用了相同的材料打造。方钢模块被绑带捆成更大的体块,一横一竖,形成着空间的视觉焦点。天花上桥架、横担、灯管以及金属瓦楞板的改造组合,是天花舞台的主角,更是整个空间气氛必不可少的烘托者。右侧垒砌出调酒吧台,玻璃隔开两方,一方是客人一方是咖啡师(BARISTA)。调酒吧台天花上龙骨的直接外露,支撑了空间的结构也架起了轨道灯光。
Following the staircase, one enters another area which is also built using the same materials. Galvanised square steel modules are tied into larger masses with straps, one horizontal and one vertical, occupying the visual focus of the space. The transformed combination of bridges, cross arms and fluorescent tubes on the ceiling are the main protagonists of the ceiling and are essential contributors to the atmosphere of the entire space. To the left, a bar is set up, with glass separating two sides, one for the guests and one for the barista. The direct exposure of the keel on the ceiling of the bar supports the structure of the space and sets up the track lighting.
-
设计选材:此次设计符合绿色低碳的环保理念,主要体现在基础建材的直接利用,减少了传统做法中表面装饰材料的使用,更大限度的体现空间中结构的材料本体特征,放大其材质美感,希望让社会关注到基层材质,而不是大肆使用一些不可重复利用的高消耗材料。其次,空间里所利用方钢、桥架、玻璃,都可回收利用。此次室内设计践行了我们始终秉承着的艺术设计理念:希望通过空间设计传达环保与美学融合的价值观,创造出兼具以人为本和美学体验的场所,给予观众特别的体验和感受。
The design is in accord with the green and low-carbon environmental protection concept, mainly reflected in the direct use of basic building materials, reducing the traditional use of surface decoration, reflecting the material propriety characteristics of the structure in the space to a greater extent, amplifying its material aesthetics, hoping to make society pay attention to the basic materials, rather than the extensive use of some non-reusable and highly consumable materials. Secondly, the square steel, bridges, and glass used in the space can be recycled. The interior design is an expression of the design philosophy we have always embraced: we want to convey the values of environmental protection and aesthetics through space design, creating a place that is both people-oriented and aesthetically pleasing, giving the people a special experience and feeling. -
用户体验:我们的设计项目体现了一定程度的包容性和利他性,主要是外摆区设计,将外延部分的区域和城市街区接壤,其为社区居民提供了一定范围的休息空间,供城市居民休息和纳凉。同时也可以起到店面品牌宣传的作用,树立良好的品牌形象。
Our project embodies a degree of inclusivity and altruism, mainly in the outdoor space, bordering the area of the outreach section with the community, which provides resting spaces for people to rest and chill out. It can also enhance brand promotion.
项目名称:BARISTAR 咖啡
项目类型:室内设计
设计公司:odd设计事务所
设计团队:出口勉/冈本庆三/李恒/邸俊巍/方圆/叶贝
联系邮箱:odd_pr@126.com
完成日期:2023年01月
项目地址:武汉市
建筑面积:185㎡
摄影版权:锐景摄影—宋昱明/广松美佐江,odd设计事务所
材料:镀锌方钢,穿孔桥架,金属瓦楞板,水泥自流平,不锈钢,金属插扣,灯管
Project name:BARISTAR Cafe
Project type: interior
Design: odd (okamoto deguchi design)
Leader designer & Team: Tsutomu Deguchi,Keizo Okamoto, Heng Li,Junwei Di,Yuan Fang, Bei Ye
Contact e-mail: odd_pr@126.com
Completion Year: 2023 Jan
Project Location: Wuhan
Gross built area:185 ㎡
Photo credit: Ruijing Photo —Misae Hiromatsu\Song Yuming
odd (okamoto deguchi design)
Materials: Galvanised square steel, Perforated bridges, Corrugated steel sheets, Self-leveling, Stainless steel, Metal buckles, light tubes
01_座位区-方钢叠加累积的穿插与变化 Seating areas- interpolation and variation in the accumulation of square steel
02_座位区-天花上的长条方钢组合,交叉排列出不同高度 Seating areas- combination of square steel on the ceiling, crossed and arranged at different heights
03_咖啡吧台-一侧是楼梯,另一侧是桌椅 Coffee bar - stairs on one side, tables and chairs on the other side
04_休息区细节 Lounge area details
05_方钢模块的组合概念 Combined concept of square steel modules
06_不同高度方钢的使用状态 Status of different heights of square steel
07_店铺的应用场景,可以创造出更多交流的场所。 An interior scene of the café, the creation of more places for communication.
08_座位家具-一横一竖方钢模块组成更大体块 Seating area - one horizontal and one vertical square steel module form a larger block
09_咖啡吧台-一边是客人,另一边是咖啡师 Coffee bar - customers on one side, barista on the other side
010_灯光细节,穿孔桥架、以及横担和灯管这三种基础建材结合,创造的新灯具组合 Lighting detail, a new combination of luminaires created by the combination of three basic structural materials, perforated bridges, cross and fluorescent tube.
011_方钢构成的桌椅 Tables and chairs made up of square steel
012_吊顶方钢细节 Detail of square steel ceiling
013_镀锌方钢组合形成的台面和台阶 Combined galvanized square steel assembly of tables and steps
014_咖啡师操作台Barista's operating table
015_外延区域接壤城市街区,为居民提供休息空间 Outdoor space, bordering the area of the outreach section with the community, which provides resting spaces for the people to rest and chill out.
016_桌椅的细节展示 Detail of the tables and chairs
017_店铺外立面材料与室内统一,灯管带来的阴影与反射构成极具吸引力的空间 Uniformity of café façade materials and interior style,and the shadows and reflections from the lamps create an attractive and unique space.
018_平面图 plan
 0
0
 0
0
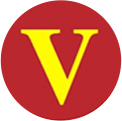

 认证 · 让您身份增值
认证 · 让您身份增值









