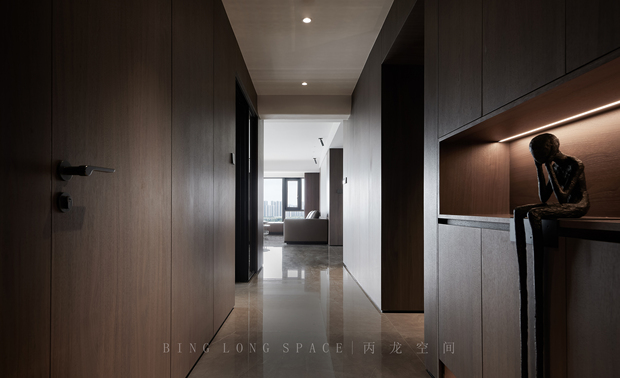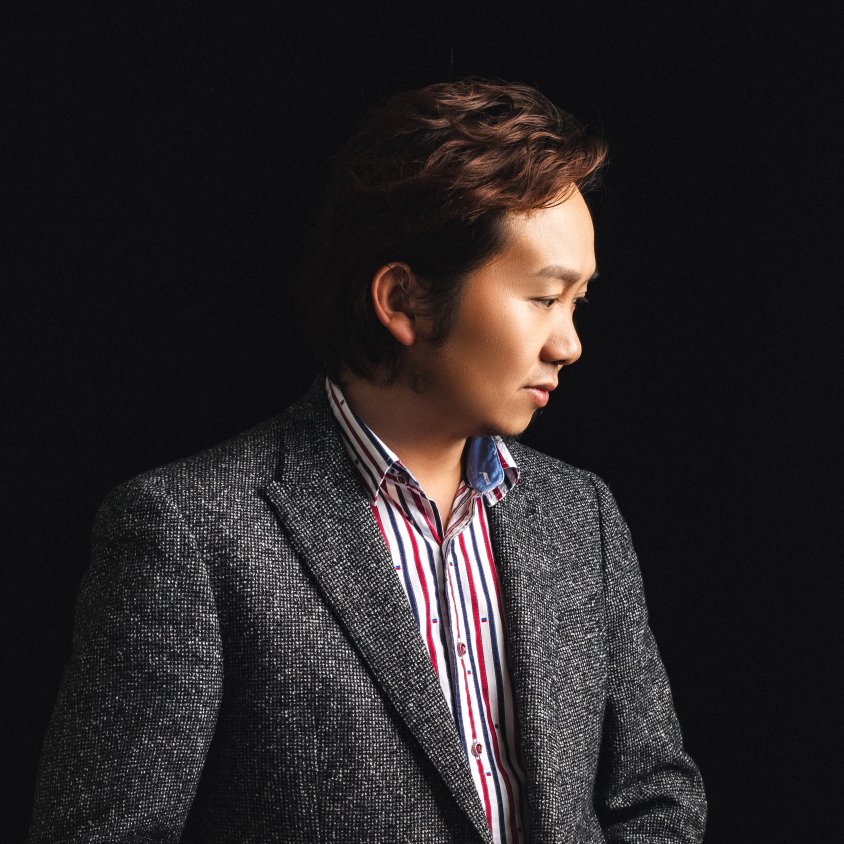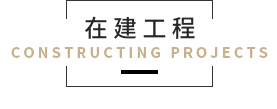洗去浮华,专注生活


 474
474 - 项目类型:住宅公寓
- 项目地点:惠州市
- 建筑面积:250.0000㎡
- 项目造价:30.0000万元
- 主案设计师: 赵治军
- 竣工时间:2023-08-01
-
项目定位:本案是一套现代轻奢风格的家,总体的颜色根据自然界的颜色来提取基调和采用,玄铁灰胡桃木贯穿其中,让空间保持色调的对立和平衡,设计师运用了相对克制的手法,通过石材来增加空间灵动性,添加文艺感,捎带“奢”气质,打造一个时尚不失趣味的空间.
-
空间意境:整体以暗黑系为主,蕴藏着神秘感,高贵而典雅的装饰品点缀着每个角落,细节之处流露出品味与情调。
-
空间布局:“L”型阳台纳入客厅形成洄型动线,不仅360度湖景尽收眼底,整个公共空间也更加灵动且大气。美化承重墙赋予天然大理石糅杂金属线条的材质,此处便成为了视觉的聚焦点。在深色木纹饰面板的相互结合下,各种材质以各司其职,引发了感官及精神层面对美的通感。
-
设计选材:整体胡桃木饰面为主,搭配石材、不锈钢、硬包等材质为辅
-
用户体验:业主入住后整个空间觉得非常通透、大气
理想的生活空间是源自对美好生活的不竭探寻,美好生活构筑者,细微之处鉴臻心。递进的礼序感,从进门起感受空间的宁静,洗去浮华,专注生活。 The ideal living space is derived from the endless exploration of a better life, the builder of a better life, and the appreciation of the subtle aspects. A progressive sense of etiquette and order, feeling the tranquility of the space from the entrance, washing away the flashiness, and focusing on life.
本案是一套现代轻奢风格的家,总体的颜色根据自然界的颜色来提取基调和采用,玄铁灰胡桃木贯穿其中,让空间保持色调的对立和平衡,设计师运用了相对克制的手法,通过石材来增加空间灵动性,添加文艺感,捎带“奢”气质,打造一个时尚不失趣味的空间。 This case is a set of modern light luxury style home, the overall color according to the color of nature to extract the tone and adopt, iron gray walnut through it, so that the space to maintain the opposition and balance of tones, the designer used a relatively restrained technique, through stone to increase the flexibility of the space, add a sense of literature and art, piggyback "luxury" temperament, to create a fashionable and interesting space.
整体空间色彩以深浅不一的灰色系打造独特气质。“L”型阳台纳入客厅形成洄型动线,不仅360度湖景尽收眼底,整个公共空间也更加灵动且大气。美化承重墙赋予天然大理石糅杂金属线条的材质,此处便成为了视觉的聚焦点。在深色木纹饰面板的相互结合下,各种材质以各司其职,引发了感官及精神层面对美的通感。 The overall space color is made of different shades of gray to create a unique temperament. The "L" shaped balcony is integrated into the living room to form a moving line, not only 360-degree lake view, but also the entire public space is more flexible and atmospheric. The beautified load-bearing wall gives natural marble a material mixed with metal lines, which becomes the focal point of the vision. The combination of dark wood grain veneers and various materials perform their respective functions, triggering sensory and spiritual synaesthesia of beauty.
宽敞明亮的餐厅通过木饰面设计将房门与柜门隐形处理,保持空间的整洁统一,打造静谧舒适的用餐环境。 The spacious and bright dining room is designed with wood veneer to conceal the door and cabinet door, keeping the space clean and unified, creating a quiet and comfortable dining environment.
几个杯子,几片茶叶,注入滚烫的开水,看茶叶如青螺入水般旋转下沉,茶水似流体碧玉般晶莹透亮,满屋清香,令人心醉。 A few cups, a few tea leaves, poured with piping hot boiling water, watching the tea leaves spin and sink like green snails into water, the tea is as crystal clear as fluid jasper, and the fragrance of the whole house is intoxicating.
空间承载的是一种实实在在的生活。次卧延续简约的设计理念,整体采用v形细节收口,保证了功能独立的同时,又强化了整体延续性。床头背景使用墙布硬包,造型墙体搭配细腻的床品织物肌理,雅致而内蕴。 Space carries a tangible life. The secondary bedroom continues the minimalist design concept, with a V-shaped detail closure overall, ensuring functional independence while strengthening overall continuity. The bedside background is wrapped in a hard wall covering, and the sculpted wall is complemented by delicate bedding fabric texture, creating an elegant and rich interior.
设计的本质,是在功能性与情感之间寻求一个平衡。主卧以灰色为基底,充分考量了日常生活场景的舒适感。简单造型感的艺术装饰,不造作,不张扬,如同写入随性的肌理中,透射出时光的光泽和生活的温度。衣柜置于床尾,胡桃木款式衬托卧室的沉稳舒适,透明纱帘营造梦幻光影,家居生活便捷舒适。 The essence of design is to seek a balance between functionality and emotion. The master bedroom is based on gray, fully considering the comfort of daily life scenes. The artistic decoration with a simple sense of form, not artificial or ostentatious, is like being written into a casual texture, reflecting the luster of time and the temperature of life. The wardrobe is placed at the end of the bed, and the walnut style accentuates the calm and comfortable bedroom. Transparent gauze curtains create dreamy light and shadow, making home life convenient and comfortable.
主卧室的卫生间通过部分的填平进行扩建并做了干湿分离,墙面与地面采用暗色纹理的大理石一铺而就,每处细节都将整洁舒畅做到了极致。回应着业主的需求,设计师将浴缸位置外置与洗手台对面,并将洗手台设计成双盆,满足了一边沉浸水意一边与爱人聊天的愉悦和使用需求,也让空间不再压抑沉闷,变得更为通透轻松。卸下重担,回归本心,这才是家能够给予的自由。 The bathroom in the master bedroom has been expanded through partial filling and wet and dry separation. The walls and ground are paved with dark textured marble, and every detail is kept clean and comfortable to the extreme. In response to the needs of the owners, the designer placed the bathtub outside opposite the sink and designed the sink as a double basin, meeting the pleasure and usage needs of immersing oneself in water while chatting with loved ones. It also made the space no longer oppressive and dull, becoming more transparent and relaxed. Unloading the burden and returning to one's true self is the freedom that home can give.
效果图一比一还原
原始结构图
平面布置图
 0
0
 0
0


 认证 · 让您身份增值
认证 · 让您身份增值




















