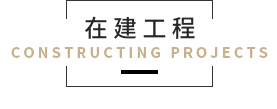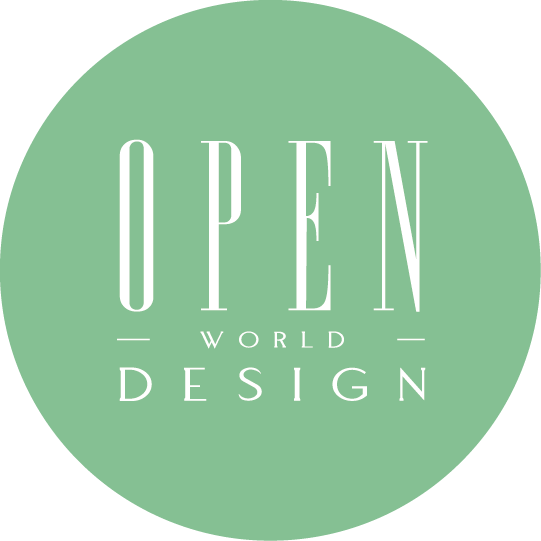【艾美幸福设计 许捷甯】暖晖徐沐有情宅 简雅绿材癒生机
 571
571零甲醛的德国矿物涂料与天然绿建材,搭建起这座疗养身心的健康家宅,艾美幸福设计 许捷甯 设计总监 将丈夫对罹病妻子的关怀心意,表现于重新划设的宽敞格局,以及高机动性的活动家具,让运动、工作与日常起居不受病情影响,于空间注入以「爱」为名的灵魂。
本文由OPEN编辑部撰写
设计概念 Design Concept
温馨洒落的暖黄光源,将窗外阳光一路牵引入室,于尽头收束柔和弧角,使全屋包裹在和煦明亮之中;四周牆面,轻施澹雅的灰绿、米褐与粉藕色,围绕简约的黑白灰软装,呈现北欧风的清爽画面,并流露宁静的日式禅意。
零甲醛的德国矿物涂料与天然绿建材,搭建起这座疗养身心的健康家宅,艾美幸福设计 许捷甯 设计总监 将丈夫对罹病妻子的关怀心意,表现于重新划设的宽敞格局,以及高机动性的活动家具,让运动、工作与日常起居不受病情影响,于空间注入以「爱」为名的灵魂。
The warm indirect lighting bounces light off walls and the arc-pattern ceiling and complements natural sunlight, brilliantly bringing warmth and vividness to the house. Adopt pastel grayish-green, brown-beige, and lilac colors for the interior finishes, and match with simple black--white-gray tone home furnishings, presenting a charming light and airy look of Nordic Wind and a tranquil Zen-like Japanese style.
Exploit low formaldehyde mineral paint and other natural green building materials to accomplish this well conditioned home for healing health impairments. Amy Studio design director Amy Hsu carefully plans spacious layouts and arrange movable functional furniture to reveal the husband's loving care for his wife suffering from a disease. In the name of love, ingeniously achieve a healthy environment to keep serious illness far away from daily lives.
设计手法 Design Techniques
天然选材 健康住宅
Natural materials, healthy residence
具备医学专业的业主夫妻,格外重视居家环境的装修选材,且女主人抱病在身,因此全室矿物漆、超耐磨木地板与系统柜体,均为高规格的环保绿建材,天花板的木角料更以轻型钢取代,有效降低甲醛挥发;由于两人从事学术研究,客厅牆面和书房窗帘,均选用可放鬆眼睛的莫兰迪雅绿,并于书桌前藏入电磁波阻隔防护板,打造面面俱到的健康住宅。
The homeowner couples with medical specialty especially pay attention to the house renovation materials. And, as the hostess is ill, we meticulously select high-profile eco-friendly green building materials, such as mineral paint, laminate flooring panels, and system cabinetry, successfully fulfilling a safe surrounding. In addition, substitute the wood plastic composites of the ceiling with light gauge section steel, effectively diminishing the volatilization of formaldehyde. Because both of them are engaged in academic research, we deliberately painted the living room walls and installed the study zebra blinds with pastel green hues that relax the eyes. Furthermore, mount a shielding material board with anti-electromagnetic interference in front of the desk to create a comfortable, healthy residence.
宽敞空间 复合机能
Spacious layouts, integrated features
原先进门即见的房间,后推其牆面位置,向内併入主卧室成为衣帽间,外部则形成宽敞的开放式餐厨区,不仅延伸入门视野,亦能让长时间居家休养的女主人,可尽情享受瑜伽伸展,为了缓解运动时关节的反作用力,地坪下方皆铺设天然橡胶软垫,侧边餐橱柜则藏有一张义大利ATIM party伸展桌,供其招待亲友与远距教学,结合多元机能于一地。
Knock down an original partition wall to configure a walk-in closet in the main bedroom and create a spacious, open-patterned living-dining area, skillfully broadening the vision of the entrance. The roomy space suits the hostess to do her loving yoga, and we particularly pave natural rubber insertion under the floor to ease up the sport reaction force. In addition, we hide a space-saving pull-out table in the sideboard for hosting family gatherings and giving remote lessons.
柔和暖光 温馨淡彩
Soft warm lighting, pastel color scheme
由于公领域较狭长,天花板装设一道暖光间接照明,自窗边将阳光延揽入内,并以弧形转角作造型收尾,柔化空间表情,此设计亦沿用至卧室及书房,充分调和收纳柜体的方正线条;在柔和光源的笼罩下,牆面搭配清浅的灰绿与米褐,并于房内转作女主人锺爱的粉藕色,让清新的北欧澹彩与浅色木纹互相佐搭,包裹黑铁件与灰白系软装,尽现简雅的日式禅风。
We install indirect lighting on the arc-pattern faux ceiling, artfully bringing a soft ambiance to the space. And set up a large window to introduce natural sunlight into the long-patterned public domain. Play the identical design in the bedrooms and the study to tone down the square storage cabinets. Coat the interior facades with pastel grayish-green and brown-beige tones and apply the hostess's favorite mauve color in the main bedroom. The pale color palettes set off the light wooden texture with each other and gently give out the delightful airy ambiance of the Scandinavian interior design. Beyond that, complement black hardware and gray-white home furnishings, mildly carry out the graceful, Zen-like Japanese style.
玄关
Entryway
玄关区隔内外空间的活动式隔屏,除了避免开门见灶的风水顾虑,亦可转向与牆面平行,方便轮椅进出,其造型则为黑色格栅嵌入斜切灰玻,与地坪磁砖的黑白菱格花色相得益彰。
Erect an adjustable screen to solve the geomancy taboo and facilitate wheelchair access. The black grids with embedded angled gray-tinted glass perfectly complement the black-white lozenge pattern floor tiles.
餐厨区
Kitchen and dining area
开放式的餐厨区,规划电器柜、餐橱柜与拉伸柜等充裕的收纳空间,并以灰镜缓解视觉压迫感;位于中央的中岛,立面及檯面均使用抗污的石英石製成,下方纳入烤箱、水波炉等烹调机能,平日夫妻两人也能于此用餐、啜饮咖啡,而上方悬挂的造型餐灯,延续玄关的铁件元素,展现悠閒的日式情调。
Arrange ample storage settings such as appliance garage, sideboard, and pullout organizers in the open pattern kitchen and dining area. Opt for quartz stone to set the countertop and kitchen island, and equip an oven and a Healsio at the bottom. Then, install a stylish pendant light with a beige lampshade to correspond to the metal feature of the entryway and bring a leisurely Japanese charm.
客厅
Living room
客、餐厅之间的牆面,预留一处装设女主人的科技健身镜,方便居家运动;一旁的电视牆则大量留白,仅于临窗处设置一座高柜摆放书籍,呈现清爽画面配衬窗外美景,对面选用沉稳的灰调沙发,与后方的浅灰绿背牆相互呼应。
Leave a metope of the living-dining area for the hostess to mount a fitness mirror to take exercise at home. In addition, set up a plain TV wall and fix a high cabinet near the window to pile up books, presenting a clean and fresh look to work in concert with the beautiful outdoor scenery. Also, arrange a neutral gray sofa to complement the light grayish-green back wall.
书房
Home library
为了收纳丰富的学术书籍,书房打造三面环绕的书架牆,搭配部分开放柜体,缓解视觉压迫感;窗区装设新加坡进口绿渐层调光帘,窗下设计卧榻区,方便女儿回家留宿,共享团聚温馨。
Set up large-scale wall-mounted cabinets on three sides of the wall in the home library to meet the needs of stowing loads of books. Moreover, arrange a window couch equip green blinds, agreeably receiving the daughter to stay overnight and enjoy warming reunion moments.
主卧
Master bedroom
主卧地坪转为低调的消光灰,并于米褐色的床头牆上设计粉藕色床头背板,点缀女主锺爱的南瓜玻璃灯,共组柔美优雅的就寝氛围;床侧装设美国原装木百叶,藉由光影与空气的流动,打造健康且视感轻盈的衣帽间,内部改作颜色较深的木纹衣柜与层板,为浅色空间增添沉稳感受。
Pave matt gray-hued floor and set a pale mauve headboard on the beige wall, fashioning a delicate and elegant ambiance of the master bedroom. Then, install waterproof wooden shutters to set up an airy and transparent cloakroom and equip balmy wooden drawers and shelves to create a sedate situation in an otherwise light-colored space.
在接触这对具有深厚医学背景的教授夫妻时,是屋主妻子治疗癌症的特别时期。交流过程中,我们被柔韧不屈的生命触动着,因此执行设计时,希望能以极低甲醛绿建材以及全室流通宅的概念,成为他们值得信赖的可靠后盾,全力支持女主人抵御病魔的过程,愿其在新居中常伴关怀与爱,保有对明天的盼望。
项目资讯
案名:沐晖癒生
项目类型:标准格局
项目地址:新北市林口区
设计团队:艾美幸福设计
项目坪数:25 坪
主要建材:杜邦石英石、黑铁件、德国凯恩矿物漆、义大利 ATIM Party伸展桌五金、比利时Balterio强化超耐磨木地板、英国Interfloor天然橡胶降噪垫、E0德国系统板、新加坡VB Blind curtain、美国Norman实木百叶门
许捷甯
艾美幸福设计 设计总监
地址:新北市林口区文化二路一段226号三楼
电话:+886-2-2600-2836
传真:+886-2-2600-3856
信箱:amystudiogloria@gmail.com
网站:http://www.amy-deco.com.tw/
OPEN Design动能开启传媒:https://houseopenworld.com/
-

台湾
工作地点
-

联系方式
待完善





 认证 · 让您身份增值
认证 · 让您身份增值



















