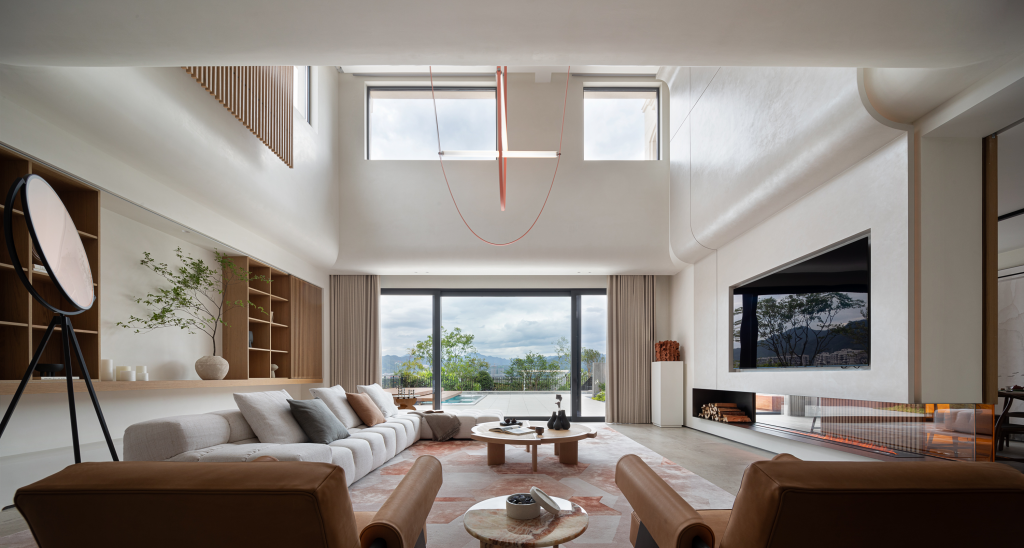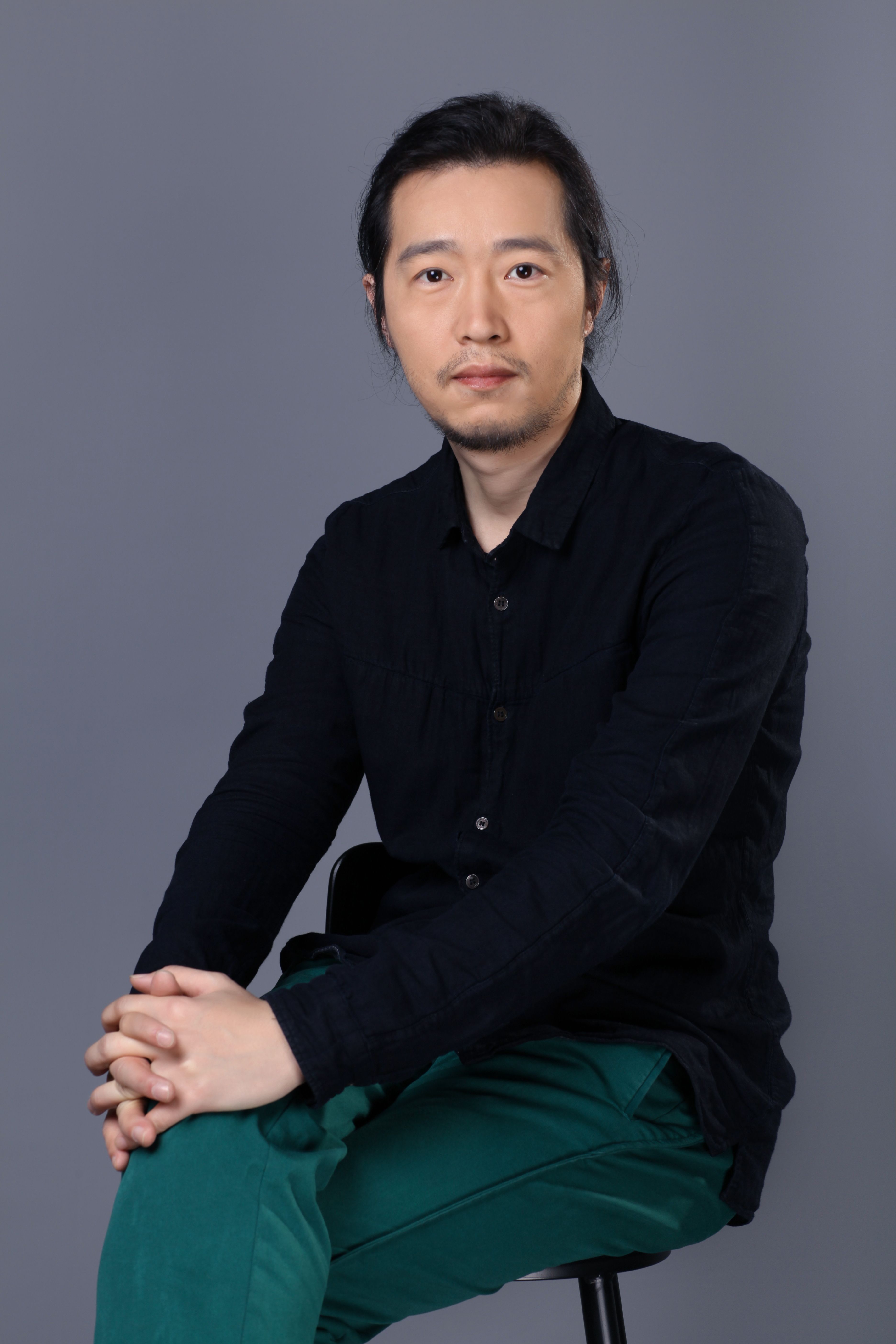春风拂槛


 2202
2202 - 项目类型:别墅
- 项目地点:杭州市
- 建筑面积:350.0000㎡
- 项目造价:300.0000万元
- 主案设计师: 夏雷、陈允槐
- 参与设计师:张丽(软装),陈晓伟,张斌
- 竣工时间:2022-07-15
- 设计机构:容象空间设计(杭州)有限公司
-
项目定位:项目旨在充分尊重和利用建筑外部自然景观,打造一个融于山水、亲近自然、有温度又功能实用、有品味又贴近生活的当代度假别墅。
-
空间意境:风格上简洁现代,与建筑的外立面相呼应,室内色彩以温馨自然的浅色系为主,涉及的材质尽可能统一,装饰注重节点与工艺细节,将都市的精致感与度假的轻松氛围合二为一,这也更符合很多习惯了都市,对生活品质有较高要求的人群的度假居所偏好。
-
空间布局:打破了原有的固定平面格局,将公共空间尽可能打开,实现了更大更敞亮的客餐厅与开放式西厨,也把室外的景观资源最大程度让所有公共空间得以共享。竖向空间同样有合理的挑空连结,让光线和景观面进一步扩大与共享。结合原有建筑的特点,运用弧线的造型,将空间的原结构不足优化成为空间的动态曲面,增强了美感,也丰富了空间的变化。
-
设计选材:项目充分考虑利用自然的采光、通风来降低室内的生活能耗,也利用木隔栅兼顾了施室内的采光和遮阳需求,选材尽可能采用天然材料和可再生资源,同时减少了石材的用量,便于日后使用的维护。室外庭院设置了逆流泳池,大大减少了泳池的用水量和日常使用维护成本。
-
用户体验:业主对入住后的生活体验非常满意。
用他们的话说,这房子让他们同时享受到了山水间的美景与都市的舒适便利。每到周末,或者举家前往,或者呼朋唤友,都充满着节日的氛围。
俯观客厅空间,FLOS经典款橘⾊U型线条与条形灯管营造出的错落感,充满秩序又不失柔和。光影交错,婉转灵动。 Overlooking the living room space, Flos classic orange U-shaped lines and strip lamps create a sense of dislocation, full of order and soft. The light and shadow are interlaced and graceful.
设计师梳理人与空间的关系,空间上充分尊重原始建筑结构的特质,保留大面积的落地观景,精简生活功能,弧形柔面的墙体设计为空间输出温柔舒适的感官体验。 The designer combs the relationship between people and space, fully respects the characteristics of the original architectural structure in space, retains the large-area landing view, simplifies the life function, and the curved flexible wall design outputs a soft and comfortable sensory experience for the space.
自然与生活相融合,演绎出一场火之艺术,壁炉元素的设计是人与自然相辅相成的有力表现。 The combination of nature and life deduces the art of fire. The design of fireplace elements is a powerful expression of the complementarity between man and nature.
客厅⼀⻆陈列着⻘年艺术家邵磊的陶艺作品,⼿捏糅合盘筑的叠加制作⼿法铸成这座艺术雕塑,在⾃然万物的感发下展现黏⼠的脆弱和质感,增加了空间的意趣感。 In the living room, there are ceramic works by Shao Lei, an artist of three decades. This artistic sculpture is made by the superposition of kneading and plate building. It shows the fragility and texture of the clay under the feeling of natural things, and increases the sense of space.
以白色为主基调,棕褐色的餐桌,搭配白色调的餐椅,加上FLOS-Viscontea的吊灯,打造了一个简洁大方的用餐区。 With white as the main tone, the tan table, the white dining chair and the Flos viscontea chandelier create a simple and generous dining area.
楼梯简洁⽽有⼒的⼏何造型,体现出⼀种极致的线条之美。两盏⽉亮灯弥漫出柔美静谧的光,温柔地晕染整个楼梯间,弱化了楼梯的线条感,使之温柔起来。这盏灯是⻩⽟⻰专⻔为他⼥⼉所设计的——“我想把⽉亮送给我的⼥⼉。”温柔⽽美好的寓意击中了⼈们内⼼最柔软的⻆落。就像本案业主对⼩⼥⼉的爱⼀般,⽤坚强的⼒量保护着他们⼩⼩的⽉亮。 The simple and elegant shape of the stairs reflects the extreme beauty of lines. The two bright lights diffused a soft and quiet light, which gently fainted the whole staircase, weakening the sense of line of the staircase and making it gentle. This lamp was specially designed for him - "I want to give it to me." The gentle and beautiful meaning hit the softest place in our lives. Just like the owner's love for them in this case, their strong strength protects their brightness.
越级而上,俯视旋转楼梯,相互依偎的大小月球灯明亮且温暖,给人心灵上的安适平和。 Leaping up the stairs, overlooking the revolving stairs, the large and small moon lights snuggling up to each other are bright and warm, giving people peace of mind.
⼆楼开放式的书房加强了空间的通透性、丰富了视觉层次。玻璃的不规则书桌搭配Charlotte Perriand设计的LC7单椅,上世纪的⻛格单品放到这个空间毫不违和。Cassina的拼⾊沙发、Hermès的丝⼱画、LOEWE的⾹氛蜡烛,细节之处都值得鉴赏。 The open study of the building strengthens the permeability of the space and enriches the visual level. The irregular glass desk is matched with the lc7 single chair designed by Charlotte Perriand. It is not against this space to put the middle grid pieces of the last century. Cassina's Collage sofa, Hermes's silk painting, and Loewe's fragrance candle are all worth appreciating in detail.
巧妙将光线纳入书吧空间,隔栏屏柔化了光线的进入方式,与空间的灯光呼应交接,自然和美。 The light is cleverly incorporated into the book bar space, and the barrier screen softens the way of light entering, which is natural and beautiful.
一隅茶室,参禅悟茶意,天人合一的茶室意境足以平息所有浮躁。 In a corner of the tea room, you can meditate and understand the meaning of tea. The artistic conception of the tea room of heaven and man is enough to calm all impetuosity.
茶室外阳光明媚,一方风景独好,悠闲品茶,感叹漫漫悠悠岁月长。 Outside the tea room, the sun is bright and the scenery is unique. You can enjoy tea leisurely and sigh for the long time.
主卧的玻璃窗外是自然风景的衔接,或清晨或午后,坐在Flexform的旋转单椅上,眼观远方,山峦美景,心灵丰盈满足。 The glass window of the master bedroom is the connection of natural scenery. Or in the morning or afternoon, sitting on the rotating single chair of flexform, holding a cup of magazine to read the tired moment, looking at the distance, the beautiful mountains, the soul is full of satisfaction.
卫生间采光出口明亮宽敞,一道木质墙打散了光线,分隔开卧房与卫浴间,一体式卫生间干净治愈,在有限的空间里为繁忙生活增添游刃有余的便利。 The lighting outlet of the toilet is bright and spacious. A wooden wall scatters the light, separating the bedroom and the bathroom. The integrated toilet is clean and heals, and adds more convenience to the busy life in the limited space.
儿子房色调相对硬朗,主色调灰色系搭配奶白,干净历练,是男孩成熟与勇气的象征。 The tone of the son's room is relatively strong. The main tone is gray with milk white, which is clean and experienced. It is a symbol of the boy's maturity and courage.
当夜幕降临,横向舒展的千岛湖水系与墨蓝的天际线交融,犹如琴瑟和鸣,共演一曲温柔舒婉的轻音乐。 When night falls, the horizontally stretched Qiandao Lake system blends with the dark blue skyline, just like the harmony of the Qin and the zither, playing a gentle and gentle light music.
 0
0
 1
1


 认证 · 让您身份增值
认证 · 让您身份增值



















