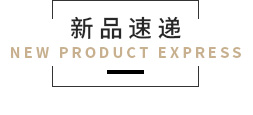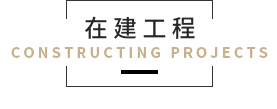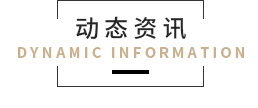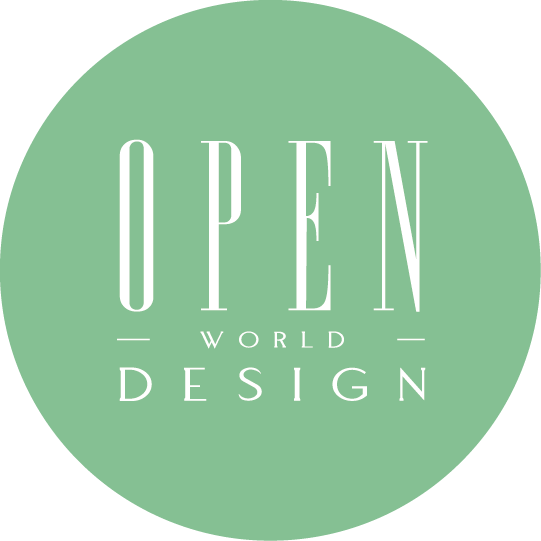【八宝空间美学】珍馔飘香繁花之域 藤木展尽传统风华
 666
666桃红雪纺纱于天壁轻柔摇曳,犹如一片乡野盛放的花树林,缓步进入,眼前垂吊或粉或白的盏盏灯笼,象徵家家户户点亮的灯火,而陈贴木皮的窗框,则塑造家宅意象,结合后方用餐区,替顾客带来归家享用餐食的温馨感受。
本文由OPEN编辑部撰写
设计概念 Design Concept
桃红雪纺纱于天壁轻柔摇曳,犹如一片乡野盛放的花树林,缓步进入,眼前垂吊或粉或白的盏盏灯笼,象徵家家户户点亮的灯火,而陈贴木皮的窗框,则塑造家宅意象,结合后方用餐区,替顾客带来归家享用餐食的温馨感受。
八宝空间美学 体现「新创客家菜」的品牌形象,运用企业主色系的桃红、嫩黄、湖水绿装饰店面,并搭配柚木纹和藤编元素,营造怀旧气息;店内除了规划流畅动线,辅以机能铁件,更额外设置一处小摊贩,打造复合餐饮与购物的缤纷场域。
Peach blossom chiffon fabric sways gently on the ceiling, looking like a forest full of blooming flowers. In the restaurant dining area, we exploit hanging pink and white lanterns to symbolize the lights of the families and take advantage of the wooden window frames, ingeniously revealing the image of home. After integrating those design elements, we hope to bring people a cozy feeling of having meals at home.
BABO DESIGN adopt the color scheme of accentuated peach blossom, bright yellow, and lake green to manifest the restaurant's image of "new Hakka-style cuisine." Then, utilize teak veneers and rattan elements to fashion reminiscential touches. We ingeniously plan smooth flows, gear functional hardware, and arrange a small area to create a brilliant layout with compound features of dining and shopping.
设计手法 Design Techniques
新创品牌 活泼色彩
An animated, brilliant startup restaurant
本案运用品牌形象色之一的桃红为主色调,在入口天花板悬吊雪纺纱,形塑漫步花树下的绚丽情境,并将此色沿用至用餐区立面的烤漆玻璃,另增添鲜黄、湖水绿,上方点缀象徵团圆的红、白色圆灯笼,配上柚木纹理木皮与窗框,打造兼顾美学及温馨家庭感的用餐环境。
We adopt a peach blossom hue-one of the brand image tones, as the featured color. For instance, take advantage of hanging chiffon fabric on the ceiling of the entrance to result in a flowery scene of strolling under a blooming garden. The back painted glass panels on the facade of the dining area also apply the peach blossom color and add bright yellow and lake green tinges. The suspended red and white round lanterns artfully symbolize reunion, together with teak veneers and window frames, accomplishing an aesthetic and homely dining environment.
流畅动线 机能设计
Ingenious design leads smooth flow
此案规划双入口,并在立面配置彩色铁件,不仅呼应品牌形象色,更可作为文宣摆设使用;主要进出通道位处柜檯区,另一处则设在商品陈设区侧边,针对购买伴手礼的顾客,方便其直接进入选购,同时吸引往来路人的目光。
We plan two accesses for the restaurant, the main entrance is close to the reception counter, and the other is at the side of the gifts area, convenient for the customers to directly enter the shopping area. We mount colorful iron shelves on the entrance facade to attract the passerby's attention and are handy for placing flyers.
藤编怀旧 迷你摊位
The chic rattan gift booth reveals vintage charms
入口柜檯外侧除了规划外卖区,方便外送业者取餐,也设置商品选购区,置入冰柜展示精美可口的蛋糕,并陈列乾货,供客人挑选心仪伴手礼,下方的藤编柜体,替此处更添復古风韵,创造一处古色古香的小摊位。
We configure a takeaway area beside the reception counter to facilitate the delivery person to pick up meals. In addition, we set up a shopping area and equipped freezers to display crafted, delicious cakes and dry goods, letting people choose their favorite gifts leisurely. And the bottom rattan cabinet artfully adds a retro charm to this chic booth.
接待区、柜台区
Reception area、cashier counter
接待区与用餐区间悬挂木皮窗框,隔而不断地划分花树与家宅的意境,框内间或装设透明压克力板,供商家陈贴当季广告文宣;侧边入口柱体立面的彩色壁饰,可作为挂钩挂上购物袋,让客人取用并入内选购商品。
We hang wooden window frames to slightly separate the reception and dining areas and present a homey look. Moreover, we inlay transparent acrylic sheets into some windows that are handy for posting seasonal advertising. On the teak veneer column of the entrance, we insert a few colorful hooks for hanging shopping bags so that the customers can use them to buy food products.
用餐区
Restaurant dining area
用餐区选用藤编与竹编结合原木的餐椅,延续整体的怀旧气息,其间设有方便併桌的方桌,可依人数调整位置,桃红椅垫的卡座式座位,则让小家庭在聚餐时保有独立性;考量到餐点多为合菜,最内部的圆桌供商务、家族聚会使用,且能凝聚感情,同时在餐厅尽头的清玻帷幕上陈贴雾面玻璃膜,令窗框造型更加突出。
We opt for rattan-bamboo dining chairs to complement the reminiscential atmosphere, and we arrange square tables to facilitate table merging by the number of people. The wooden, pink baguette seating keep seclusion well while dining. The restaurant also provides a set menu for ten people, so we arrange a few round tables at the rear of the space for business and family gatherings to unite affection. At the bottom of the restaurant, we paste matte glass film on the glass curtain wall to highlight the window frame decorations.
项目资讯
案名:柚子花花
项目类型:商业空间
项目地址:台湾桃园
设计团队:八宝空间美学
项目坪数:70坪
主要建材:大图输出、铝框、烤漆玻璃、藤编、彩色铁架、雪纺纱、石材、磁砖、水泥漆、木皮、压克力水晶字体
八宝空间美学
电话:+886-3-2872-603
公司地址:桃园市中坜区青峰路一段47号8楼
信箱:sunny@babodesign.me
OPEN Design动能开启传媒:http://www.openworld.tv/talk/
-

台湾
工作地点
-

联系方式
待完善





 认证 · 让您身份增值
认证 · 让您身份增值



















