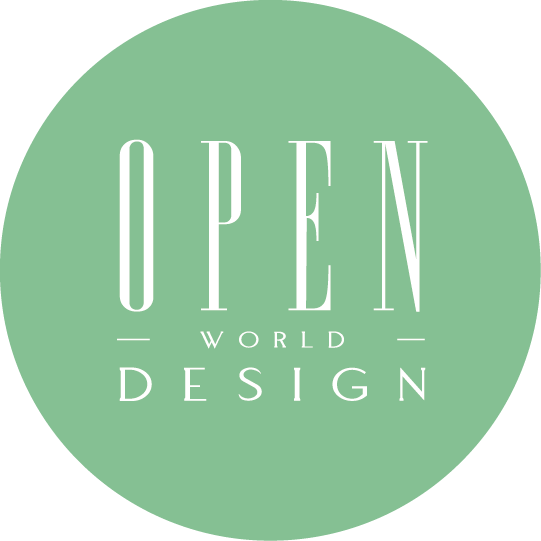【咏絮设计】遨游未来之域 点染幻彩无垠
 813
813几何交错的简约线条,细细包覆其后的鲜豔块体,引人联想机能时尚兼备的宅邸,使人于踏入建筑前,便拥有鲜明且具画面感的第一印象;移步至建物内,冷调的造型铁件以及温润的木质材质,携手共构通透舒适的空间,创造单纯却绚丽的景緻。
本文由OPEN编辑部撰写
设计概念 Design Concept
几何交错的简约线条,细细包覆其后的鲜豔块体,引人联想机能时尚兼备的宅邸,使人于踏入建筑前,便拥有鲜明且具画面感的第一印象;移步至建物内,冷调的造型铁件以及温润的木质材质,携手共构通透舒适的空间,创造单纯却绚丽的景緻。
思及建案位于台南高铁科技新城,咏絮室内设计 大胆运用绚烂的蓝、黄双色,结合木作、金属冲孔板的俐落线条,融以精心配置的光照安排,表达未来智能、科技都市感,形构富层次的建筑块面,打造光彩豔绝的目光焦点。
The simple geometric linear patterns finely surface the dazzling structure, connecting the image of a functional and stylish mansion into mind, leading to a vivid and picturesque first impression before entering the building. After stepping into the building, the cool-toned modeling ironworks and balmy timber elements work together to set up a transparent and comfortable space with modest yet gorgeous features.
Given the project is located in the HSR Science and Technology Park in Tainan. YUNG HSU INTERIOR DESIGN strikingly adopt the inviting color schemes of blue and yellow, couple with crafts woodworks and metallic perforated panels of concise linear features, and then carefully arrange brilliant lighting fixtures to create hierarchical configurations of the buildings. Skillfully perform the intelligent and high-tech situation towards the future, which becomes a glorious focal feature.
设计手法 Design Techniques
因循机能 巧设动线
Skillfully deploy the moving flow smoothly lead to different functional areas
本案属接待中心,因此循序渐进的动线安排,不仅易于招待,也令参访者得以流畅地观览;我们在正对入口处,设置相对较小的接待柜檯,便于人员快速迎接宾客,其左侧为工学馆,能让访客率先了解建案区位、未来发展等资讯,其中尚备有应业主需求特别安排的影音室,可以接续观赏影片,过后再来到洽谈区,以及最后的样品屋参观。
We carefully arrange the step-by-step moving flow of the reception center, which is trouble-free to receive the clientele and makes the visitors feel free to look around. We have set up a relatively small front desk directly opposite the entrance so that staff can greet guests instantly. On the left is the Engineering Centre, which provides visitors with first-hand information about the location and future development of the project. Also, arrange an audio-visual room inside for viewing the introduction video. After that, come to the negotiation area and finally explore the showrooms.
呼应建案 精凋内外
Delicately fashion the exterior appearance and interior layout to tie in with the project
回应位处城市核心位置的建案,无论是外观或是内部洽谈、参观区位的景緻,皆设以不同以往的造型:众多线条组合夜间光线,晕染而成细緻的建物外貌、几何块状形体的天花板、框体式座位隔屏⋯⋯,在诉说美感的同时,亦细心陪伴访客体验未来房屋的美妙。
Whether the exterior appearance of the building or the interior settings of the negotiation area and showrooms, we adopt extraordinary designs to be in concert with the project located at the city center. The linear features integrate with light and shadow present the refined appearance of the building, the appealing solid geometric-shaped ceilings, and the stylish seating divider design artfully illustrate the aesthetics and accompany visitors to experience splendid circumstances of future houses.
多元风貌 共同绽放
Contemporaneously show up the diverse styles of interior design
接待中心中同步设置的样品屋,拥有多元样貌的展现:工业、无印良品、现代、低调奢华风格,种种为不同品味顾客量身打造的屋宅,一次具现于此,满足各式需求,也以大方丰富的方式,展现建案的多样风情。
We simultaneously set up multiple types of showrooms in the reception center, such as Industrial, MUJI, Modern, and Modest-luxury styles. The various custom-made layouts excellently meet different customers' tastes and needs. Meantime, bring about diverse charms of the project via plenty of presentations.
外观
Exterior appearance
由于建案座落交通经济核心地带,因此以网格状的现代俐落线条,加上直线栅栏式框体作外观装饰,表现科技未来感,并且铺叙蓝、黄鲜明色调,呼应销售建案名当中,关于明日新希望的象徵意义;当夜幕降临,光线自格栅中透射而出,闪耀于外部的凹凸面,更显出建物的立体感,彷彿科技新城的缩小版本。
This project is situated in the core area of transportation and economy. We exploit modern concise grid lines, straight fence patterns, and bright color scheme of blue and yellow to finish the exterior appearance, excellently lead out the futuristic technology features, meantime, correspond to the implication of longing to the new era of the project name. When night falls, the light transmits from the grillwork and bright the exterior appearance, vividly presents the three-dimensional view of the building, as if a micro version of a brand new technology city.
接待中心
Reception center
作为访客进入接待中心的首要区块,天花板的六角形块状灯源,丰富高低层次,以跳脱寻常造型的样式,予人活力多样性的感受;左侧设置于视听室与展示区外部的木质镶嵌灯带,则成为柜台旁的端景牆,藉由直立线性的排列,创造层叠大气感。
The hexagonal-shape lighting fixtures on the ceiling of the reception center, which depart from the conventional design to enrich the layering interest of the guiding area, sharply favor the visitors with a distinct vibrant feeling. And, around the front desk, the massive wooden settings equip brilliant recessed strip lights, which bring about a cascading grandeur look and strikingly serve as feature walls by way of vertical arrangement.
主责处理事务的另一长型柜台,搭配下方灯源,营造出悬浮于空中的形象,实木贴皮天花板延伸空间中的咖啡色调,并採用不规则灯罩,形成左右延展的活泼视觉跳跃景象。
At the bottom of the other rectangular reception counter handling dominant affairs, we mount a dazzling light bar to bring out a floating situation. Then, exploit solid wood veneers to set the ceiling to marry the brown hue of the space. Moreover, take advantage of the right-left irregular patterns to form a lively dynamic view.
游戏室
Playroom
天蓝色系佐以云状块面,大方显露木作造型游戏室的童趣景緻,当中开放的球池,让宾客在洽谈中,亦能直接看望嬉戏中的孩童。
The sky-blue color scheme and cloud-shaped craftworks artfully create the childlike ambiance of the wooden playroom. And the open-concept ball pool lets the clienteles can look after their children while having discussions.
接待区
Negotiation area
接待区划设大块面的造型浅色木皮天花板,形塑气势磅礴礡环境的同时,又不至于使空间具有压迫感。
We choose light-colored wooden panels to finish the large-scale ceiling of the negotiation meeting area, which shapes a splendid layout without a compact feeling.
考量建案讨论时需取用介绍资料,因此以开放的柜体作为空间分界,兼作收纳,同时採用上方镂空、下方镶嵌长虹玻璃的方框铁件,做出各个洽谈区的隐私感;而其中米色皮质单椅、大理石造型桌的组合,则给人明亮舒适体验。
We set up open-pattern storage cabinets as spatial partitions and meet the needs of picking up project introductions handily during negotiations. At the same time, take advantage of the square ironwork settings of hollow-feature upper and inlaid patterned glass bottom to bring about the privacy of each meeting area. Furthermore, the combinations of selected beige leather single chairs and marble tables excellently provide visiting people with comfortable experiences.
项目资讯
案名:近・未来
项目类型:接待中心/样品屋
项目地址:台湾南部
设计团队:咏絮设计
项目坪数:300坪
主要建材:金属冲孔板、大理石材、实木贴皮、喷漆、铁件、玻璃、壁纸
咏絮室内设计
电话:+886-6-2588828
地址:台南市中华西路二段851巷117弄5号
信箱:ys66040919@gmail.com
网址:http://0988080181.com
OPEN Design动能开启传媒:http://www.openworld.tv/talk/
-

台湾
工作地点
-

联系方式
待完善
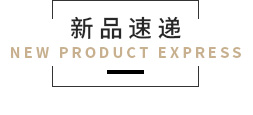
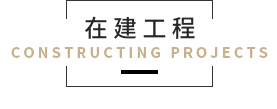
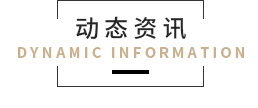
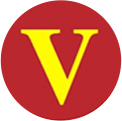

 认证 · 让您身份增值
认证 · 让您身份增值










