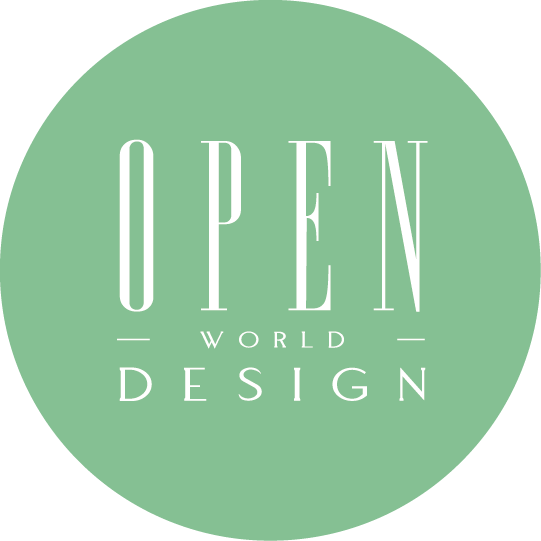【咏絮设计】盈光灰映展大气 沉香冉升绽柔韵
 821
821高耸的玻璃帷幕,与未经修饰的钢骨结构,令人彷若置身于一部巨大的机械内,环顾身畔,一片敞亮的大气画面中,质感温润的特殊涂料、亮面的皮革沙发,恰到好处地平衡粗犷与细緻,共组别具个性的工业风景色。
本文由OPEN编辑部撰写
设计概念 Design Concept
高耸的玻璃帷幕,与未经修饰的钢骨结构,令人彷若置身于一部巨大的机械内,环顾身畔,一片敞亮的大气画面中,质感温润的特殊涂料、亮面的皮革沙发,恰到好处地平衡粗犷与细緻,共组别具个性的工业风景色。
呼应传统产业重整出发的全新气象,咏絮室内设计 以造型铁件,搭配稳重的木质与红砖牆,勾画俐落精简的现代格调,并隐隐散发岁月积累的沉香,象徵企业带着前人的经验传承,迎向未来展望,持续创造无限可能。
The towering glass curtain wall and the unpolished steel structure make people as if inside a giant machine. And, the warm-textured artificial coating and glossy leather sofa moderately set each other of the rustic and refined features of the spacious and transparent space marvelously create an exceptional Industrial style situation.
YUNG HSU INTERIOR DESIGN exploit processed metal works, solid wood elements, and red brick walls to draw out the sleek modern style, excellently create a brand new surrounding that agrees with the refurbishment of a traditional industry. The accumulated fruits overages signify that the enterprise inherits predecessors' experiences, looks forward to the future, and creates infinite possibilities constantly.
设计手法 Design Techniques
工业机械 凸显企业特色
Industrial design style highlights the characteristics of the enterprise
配合机械相关的企业背景,因此依循建筑原有的钢骨结构,适度裸露管线与梁柱,强化刚健的线条感设计,并使用大量的造型铁件、皮革软装与纹理鲜明的义大利涂料,形塑契合品牌形象的工业风办公室。
Following the original steel structure of the building, moderately exposes raw pipes, beams, and columns, boldly design rustic linear features to be in concert with the mechanical-related background of the enterprise. And then, exploit a large number of processed metal works, leather soft furnishings, and distinctive Italian coatings to shape industrial style spaces that agree with the brand's image.
善用楼层 因应各式需求
Well-configured scheme meets multi-purpose requirements
此案共计五层楼,整体的区域配置,随楼层上升,逐渐递增隐私性,确保各项工作互不干扰:一楼设置柜台与会议室,方便接待外宾,一同进行学术研讨,二楼为挑高夹层空间,其走道规划作活动展示区,供宾客于此交流、参观产品发表,三至五楼皆是员工专用,依序安排办公区、研究室与主管室。
The project is a five-story building. We meticulously plan the layout to gradually improve the privacy of each floor and ensure no interference with each other's work. Set up a reception counter and conference rooms on the first floor convenient for receiving foreign guests and conducting academic discussions. The second floor is a mezzanine design; we utilize the U-shaped corridors to hold exhibition events so that the guests can interact and participate in the new product release freely. Then, configure the third to fifth floors into an open office area, a professional laboratory, and a decent supervisor office.
挑高格局 形塑大气景緻
High ceiling pattern shapes spectacular situation
善用入口大厅高达七米的挑高格局,于柜台前加装大面积的铁件屏风,作为视觉焦点,场域尽头则铺设实木牆面,藉其温和调性衬底,柔化周围裸露梁柱的生硬感,并连结左右两侧的红砖牆,共组丰富的画面层次,赋予企业气势十足的崭新面貌。
Taking advantage of the seven-meter-high ceiling of the entrance hall, ingeniously fix up a sizeable wrought iron screen in front of the reception counter as a visual focal point. Also, set up balmy solid wood walls at the bottom of the space excellently softens the rigid feature of the surrounding exposed beams and columns. Then assort with red brick walls on both sides create glamorous finishing touch marvelously bring about a brand new imposing manner of the enterprise.
入口大厅
Grand entrance
为缓解柜台与等待区的光源不足,其前方装设铁件冲孔板,打造一座引导光线洒落的屏风,同时以曲折的块面,呼应建筑的钢骨结构与楼梯造型,融入空间粗犷的工业风调性。
We erect an iron perforated panel screen in front of the reception counter and waiting area to introduce supplement lighting. The crooked shape is in concert with the steel structure and staircases of the building, ingeniously enhances the industrial roughness feature.
接待区天花板拼接木皮与黑镜,柔和环境的冷硬氛围,并展现多样纹路肌理,下方柜台由木质底座、特殊涂料与人造石打造而成,呈现不规则的外观,加上间接照明衬托,成为方正空间中的吸睛亮点;一旁的沙发区,选用造型圆润的软装及吊灯,搭配彷拟星空的嵌灯,营造静心等待的放鬆氛围。
We utilize wood veneers and dark mirrors to set up the ceiling of the reception area, gently soften the cool-toned ambiance, and show up various textures. The irregular-shaped reception counter is made of a wooden base and finishes with artificial coating and stone; moreover, install indirect lighting, which becomes a striking feature of the square layout. Then, we select sleek-shaped furnishings and a bubble chandelier, together with the ceiling lights that imitate stars, bring about a serene, relaxed vibe of the waiting area.
会议室
Adjustable conference rooms
会议室的天花板,採高低相间的木纹与层板,巧妙修饰梁线,并藏起投影、空调等机电设备;考量公司部门多元,因此以推门隔出三间会议空间,方便随时调整场域大小,因应不同的人数与活动场合,而与入口大厅相隔木作牆,则嵌入细长的灰玻,让外部人员了解开会情况,避免不慎打扰。
We exploit veiny wooden panels and laminate boards to set the ceiling of the conference room in uneven patterns. Skillfully adorns the cross beams and conceals electromechanical devices such as projection and air conditioning. Considering the diversity of the company's departments, we take advantage of sliding doors to separate the three conference rooms, which are flexible to adjust the space according to different numbers of people and activity necessities. And, inlay a clear glass on the wooden wall between the entrance and the conference room to allow the personnel outside to find out the situation of the meeting, avoid inadvertent disturbance.
办公区
Open office area
与其他区域丰富的建材纹理不同,办公区以浅灰与纯白二色,营造明亮、清爽的工作环境;配合未经修饰的裸露管线,天花板悬吊铁件方框及LED灯条,使照明机能成为线性设计的元素之一,而休息区一侧的牆面,则善用其内凹结构设置收纳柜,供员工存放大量资料。
Unlike the diversified texture areas, we adopt the light gray and pure white color schemes to set the office area to create a bright and cheerful working environment. Then, we present feature elements of linear design with the original exposed ductwork, square-shaped ironworks, and LED strips on the ceiling. After that, take advantage of the concave structure of the sidewall at the rest area, set up built-in shelving so that the employees can pile up lots of documents.
实验室休息区
Professional laboratory
实验室外牆,施作花纹变化丰富的矿物漆,予人充满创造力的意象感受;外部走道设有摆放公司DM的柜体,以及皮革沙发,作为参访贵宾的临时休憩区。
We coat the exterior wall of the laboratory with textured mineral paint skillfully effect a talented, creative image through vivid patterns. And, on one side of the corridor, we arrange sling bookcases to display the company's flyers and catalogs. Moreover, attentively place a set of leather sofas for the visiting VIPs to sit down for a while.
项目资讯
案名:蓦色香沉
项目类型:办公空间
项目地址:台湾南部
设计团队:咏絮设计
项目坪数:530坪
主要建材:实木贴皮、铁件烤漆、人造石、大理石、义大利特殊涂料
咏絮室内设计
电话:+886-6-2588828
地址:台南市中华西路二段851巷117弄5号
信箱:ys66040919@gmail.com
网址:http://0988080181.com
OPEN Design动能开启传媒:http://www.openworld.tv/talk/
-

台湾
工作地点
-

联系方式
待完善
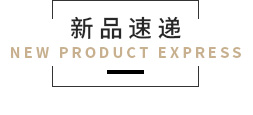
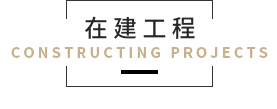
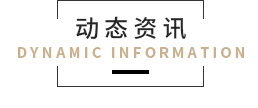
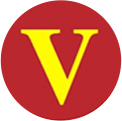

 认证 · 让您身份增值
认证 · 让您身份增值










