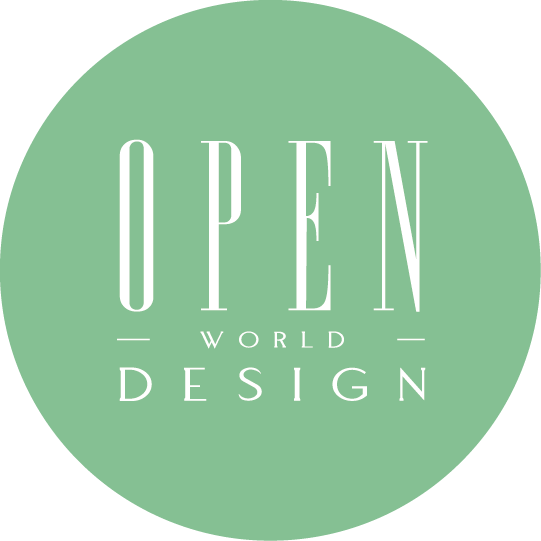【清筑设计 许清皓】自然别屋怀抱大地 清新脱俗灿烂之美
 1082
1082「景观,不为改变生态的环境;建筑,不是阻隔于自然的量体;室内,亦非仅存在于建筑内部的空间。」清筑设计 许清皓 设计总监 以此概念出发,设计团队融汇「简洁、轻盈、连结自然」三大核心要素,结合傍水邻林的地貌条件,配合椭圆形腹地,将业主理想蓝图中的度假别墅化作现实。
本文由OPEN编辑部撰写
设计概念 Design Concept
「景观,不为改变生态的环境;建筑,不是阻隔于自然的量体;室内,亦非仅存在于建筑内部的空间。」清筑设计 许清皓 设计总监 以此概念出发,设计团队融汇「简洁、轻盈、连结自然」三大核心要素,结合傍水邻林的地貌条件,配合椭圆形腹地,将业主理想蓝图中的度假别墅化作现实。
堆叠出轻巧无压的盒体建筑,团队构筑出与自然相容的私人空间,保留地势起伏及大树,以山水木石为素材,运用纯粹简约手法,使邻近河川的建物,在绿茵环抱中展露方正明亮,最终诞生兼具机能与大块文章之美的世外桃源。
First, the landscape is not meant to transform the ecological environment, secondly, the architecture is not a volume that separated from nature, and thirdly, the interior space is not only rooms that exist inside the building. CC Interior Design chief designer CHING HAO HSU base on these notions, the design team integrates the three core elements of "simplicity, lightness, and connection with the nature", moreover comply with the landform conditions of the adjacent forest and the oval hinterland, hence perfectly realize the blueprint of the property owner's dreaming holiday villa.
We construct a private space of lightness and pressureless, which compatible with nature - keep the undulating terrain and big trees, make use of the natural stone and wood as the building materials, plan the cultured and rustic layout to bring about a square-shaped and transparent building that amid the green scenery and adjacent the river. Ultimately, set up a paradise of function and nature-beauty.
设计手法 Design Techniques
极简线条牵引 勾勒素淨轮廓
The clear-cut lines define the plain and neat contour
基地位置位于山林中,因地利之优,建物周遭环绕着优美景致,考虑台湾亚热带气候,全栋门窗採用节能绿建材、具隔热效用的Low-E复层玻璃,大面积的穿透式玻璃和开窗设计,消弭户外与室内的界线;比起华丽的装饰,以自然作为素雅妆扮,显出量体的脱俗气质。
The building lot is situated amid the mountain and the forest. In spite of that, ponder the subtropical climate of Taiwan, we decide to make use of the Low-Emissivity Insulated Glass for setting up the windows and doors, which is not only an energy-efficient green building material but also with heat insulation effect. By way of the large-scale glass and open window design that eliminates the boundary between the outdoor and indoor. We further take advantage of the beautiful nature surrounding, so as to bring out the rustic and elegant temperament of the structure.
通透平面动线 贯串区块画面
The transparent open flow integrates the views of each area
于室内构造上,「简化」的设计手笔减去介面的阻隔,两层楼建筑的量体,于一楼公领域的部分互相穿透,尤其在楼梯间的设计上,更运用贯穿到三楼屋顶的玻璃帷幕,形塑轻盈通透感;盒子堆叠概念呈现的建筑架构,将柱体包藏在牆中,由外从内看,彷若无柱而立。
We adopt the pattern of "reduce to essentials" to arrange the interior layout. First, plan a see-through scheme of the public areas of the first floor, and then particularly set up the stairwell of glass curtain way up to the roof, hence, create the airy and transparent perception of the two-story building. The structure takes the image of the stacking boxes that hides the column well in the walls; so that when you look in from the outdoor, you wouldn’t see any columns.
自然绿意空间 线构轻盈线面
The nature circumstance brings about the vivid feature
盒子组构概念生成的量体,经由具通透性且看似无梁柱的设计,将「绿色空间中的白色盒子」视觉理念具体呈现,同时呼应设计概念中的简约轻巧想法,以简约线条串连室内场域与户外自然。
By way of the open floor plan and the seemingly non-column design that achieved the visual notion of "a white box amid the green circumstance", and at the same time echoes the design concept of simplicity and lightness. Consequently, by mean of the simple and clear lines perfectly integrate the indoor texture and the outdoor nature.
户外
The outdoor scene
建设初始,团队尽可能保留原始地貌,且留下原有的大树,显露近似梯田坡度的地坪,将外牆漆以德国奈米漆,抗污不染尘;防虫害及形塑视觉漂浮效果的水塘,亦被预先开凿,具护城河的水池围绕全建筑,建物宛若漂浮水中央,透过水泥板步道的衔接,引领居者浸淫其中。
At the beginning of the construction, the team kept the original landform as much as possible, such as to reserve the big trees, and the ground slope approximation to the terraced field. Take the advantages of German Nano-coating to paint the exterior wall, which is dirt resistance and dust-free. Moreover, excavated the artificial pond in advance to prevent the insect attack and shape the visual perception of floating. The pond surrounds the whole building like a moat, and the building is like hovering in the midst of the pond. And by way of the cement footpath that lead the residents leisurely enjoy the life here.
玄关
The entrance foyer
玄关处为通过迎宾车道后,入门第一眼望见的空间,简洁场域将区块分流为二,分别导往三面皆玻璃牆的视听处所和客餐厅,藉此缓冲地带,更加避免两处的利用相互打扰。
Pass through the guest driveway, comes to the entrance foyer. The concise space of the first sight separates the domains and respectively connects the audio-visual space, the living area, and the dining room. In the meantime, this buffer zone plays an important role to avoid the mutual interference of each area.
客餐厅
The living room and the dining area
自玄关进入客厅,右侧为透过烤漆隐藏的电视柜和展示柜,左侧则为瓦斯壁炉,不仅有除湿之效,更温暖居者身心。天花板上两条平行槽线,导引视线由客厅、餐厅直至尾端吧檯区,使格局更显贯通。
客厅的部分露台悬空,玻璃推拉门的运用转换住家角度,将设计自休憩别墅方向出发,落实沉醉自然的度假风;敞开的落地门使内外空间合而为一,屋体静立大块之中,静待风的流淌为其宁静增色,与其相融相生。
While entering the living room from the foyer, on the right side, the TV wall and the built-in display shelves, which perfectly integrate by way of the baking varnish, it also can well conceal the TV set and the collections; and on the left side, set up a gas fireplace, which not only has the effect of dehumidification, but also brings warmth for the people who live here. Two parallel recessed-light grooves on the ceiling guide the sight from the living room, the dining area to the bar at the bottom, so as to create the capacious pattern.
Part of the terrace of the living room is dangling; make use of the glass sliding doors to create the natural resort style; the setting of the open French windows integrate the internal and external space. The building is standing amid the magnificent land, and the breeze gently flows; hence bring about the tranquil and leisure circumstance.
视听室
The audio-visual room
被赋予休憩谈天及影视娱乐等功用的视听室,为与外部空间相结合,三面牆面皆採玻璃搭以钢构支撑,仅有天、地两处使用水泥,使得此处和自然的互动更显突出。
不规则状的天花板有隔音效果,消除部分回音,藏投影机于其中,将视听空间形成良好音场,以达音响最佳效果;后方的小吧檯提供另一种休憩方式,备有放置酒品的柜子及流理台,製出视听场所中悠閒谈天的场域。
The audio-visual room is equipped with the functions of rest, chitchat, and digital entertainment. Further, in view to work in concert with the exterior space, hence, set up the three sidewalls of clear-glass and supported by the steel structure. In addition, make use of cement to construct roof and ground, and then generate the harmonious interaction with the natural surrounding.
The waved ceiling possesses the sound insulation effect and disappears the echo partly, in the meantime successfully hides the projector; thereupon achieved the best sound effect of the audio-visual room. The mini bar at the rear provides a different relaxing way for the spare time, the setting of the wine cabinet and the countertop create the laid-back living atmosphere.
楼梯
The staircase and the stairwell
楼梯两侧使用钢构做主要结构支撑,踏阶以实木包覆,与后方肌理显着的回收木造型牆面相映成趣,自一楼平面贯串到三楼屋顶的梯间,搭配玻璃帷幕,以自然天光打亮,产生轻盈明亮的穿透感;此外,梯间亦具透气天井效用,除呼应整体视觉延展效果,更带天然通风之环保效用。
Exploit steel works as the main structural supports on both sides of the staircases, and clad the steps with solid wood veneers, which complement the remarkable texture of the reclaimed wood feature wall at the rear. The stairwell is constructed of the glass curtain wall that way up to the roof, which introduces the natural light, as well to create the bright and the see-through perception. In addition, it also plays a role as an airy skylight, not only brings out the extending visual sensation; but also creates the natural ventilation of the environmental protection effect.
主卧
The master suite
附有客厅的主卧室,窗帘能依室内需求上下调整,适当遮掩外部光线,高起的和室地板中央具可升降桌面,除作为一般和室间使用,亦能作为访客床铺利用;无论在主卧床榻沉浸美景稍作休憩,抑或敞开拉门与天光相连,皆能使居者获得心灵感官的享受。
结合石材及木质地,空间聚合粗犷和自然景致,兼备暖意与温润之感;电视牆使用的鏽板石,能够随着时间改变纹路,牆面特色质材的使用,亦使区块表情更加丰富。
There's a minor living area in the master suite. The sunblind can be adjusted according to the demand of screening off the light. Set up a tabletop with the lift function in the center of the elevated floor of the tea ceremony space; the space can be utilized as an ordinary Japanese-style room, it also can be used as a rest space for the guests. Whether to lye on the bed or to sit aside the opened sliding door, they could appreciate the nature scenes among the unwind circumstance.
Exploit stone and wood to create the rustic texture, and bring about the warmth sensation. Make use of the rust-slate to set up the TV wall, which would transform the texture as time goes by, so as by way of the extraordinary material to enrich the feature of the space.
夜间景緻
The breathtaking view at night
同样面向漂浮概念的构成,水池中精心安放灯具,经由房屋内外间接灯的投射,搭以楼板隐藏灯源,在夜晚将白天的水中岛屋成像为夜间的发光岛屿,白昼焕发素雅形貌,晚上绽现独有光彩。
Meticulously place the lights in the pond, and by mean of the projection of the indirect lights from the indoor and outdoor, further, assort with the hidden illumination, thereupon, bring about a glowing house like a floating island at night. The villa presents the concise and cultured texture in the daytime, yet gives its exceptional charm at night.
项目资讯
案名:清筑雅居 Qing Zhu Villa
项目类型:别墅
项目地址:台湾苗栗
设计团队:清筑设计
项目坪数:180坪
主要建材:德国STO奈米漆、复层玻璃、鏽板石、印度黑花岗石、回收实木料造型牆、柚木实木地板、进口超耐磨地板、清水模檯面、进口清水模砖、进口鏽板砖
许清皓 设计总监
清筑室内装修设计有限公司
电话:04-22220538
地址:台中市东区復兴路4段17巷10号2楼 创意方舟
信箱:ccidtw@gmail.com
网址:http://www.ccidtw.com/
OPEN Design动能开启传媒:http://www.openworld.tv/talk/
-

台湾
工作地点
-

联系方式
待完善
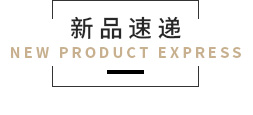
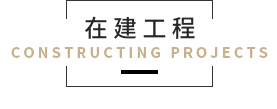
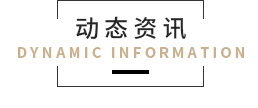
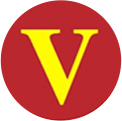

 认证 · 让您身份增值
认证 · 让您身份增值










