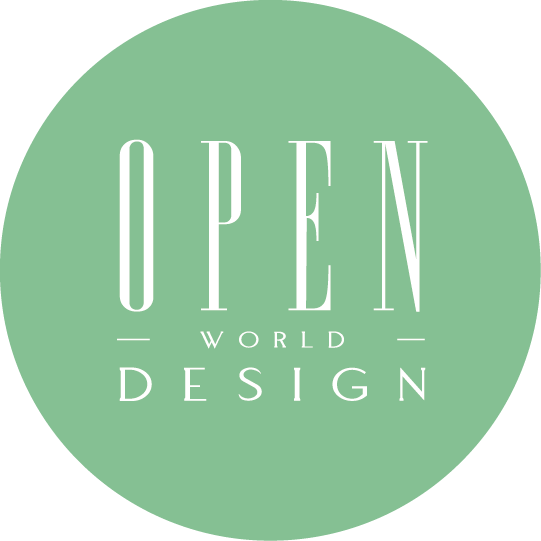【由里设计 傅琼慧、李肯】草原星球如梦奔驰 成长视野无界翻转
 1118
1118由里设计 傅琼慧 设计总监、李肯 主持设计师
希望给孩子一个不那麽设限的成长视野
当你仰望天空,或许,天空也正仰望着你
无界,无所期望之线,无介,无所附加之介
自由地在每个角度中找到那块属于自己的小角落
本文由OPEN编辑部撰写
设计概念 Design Concept
由里设计 傅琼慧 设计总监、李肯 主持设计师
希望给孩子一个不那麽设限的成长视野
当你仰望天空,或许,天空也正仰望着你
无界,无所期望之线,无介,无所附加之介
自由地在每个角度中找到那块属于自己的小角落
大象、麋鹿、袋鼠,隐隐若现,潜伏在野放的草原上,风吹草动牛羊间,袭起一波波的草浪,此起彼落,幼孩们开始与动物为伍,一起奔驰在如梦般虚实不分的国度;流畅的飞行航线,失去重力的漂浮感,解放了身体,灵活了自由度,似乎伸手就可以翻越一座山岭,一跳跃就能摘到星星,颠倒视野,跨越尺度⋯⋯欢迎大家来到这座奇幻星球草原。
Yuli Design Chiung-Hui Fu design director and Ken Lee chief designer create an unconfined vision for the development of children. When you look at the sky, it also overlooks you. No boundary for the unexpected limit. No medium for unnecessary attachment.Find your own niche, freely, in every possible way.
Partly visible and partly covered, elephants, reindeers, and kangaroos lurking in the open meadow. Waves of dancing grasses under the wind rise here and there. Children move along with animals, running on the fictional dreamworld. The streamlined navigation route escapes the gravity liberates the body. The freedom of flexibility subverts the common visual fields across different scales, as if the mountains and stars are reachable at the tip of the finger with a jump. Welcome to the meadow of the fantastic planet.
未来世界是可以框架的吗?我们以幼孩身体的探索本能,创造超越平面感知的空间,让想像力奔放、溢满,打破既定的方位观念,让自然的穿梭感,如探险的意念,贯穿上下、左右、前后、四面八方,流动到每个空间,眼前空间层叠的变幻,趋动了幼孩的好奇心。
Can future world be the framework? We create a volumetric space beyond the pictorial sense, liberating imagination by breaking existing ideas of coordination. The sense of expedition and moving through nature permeates the panorama of the flowing space. The constantly changing and layering of space drives the curiosity of children.
如立体迷宫般的连续通透空间
The Continuum of Porous Space as a 3-D Labyrinth
洞穴、蜿蜒路径一路交错绵延,如层叠的微伏山丘,同时佈满天与地。拼木动物鲜明地伫立于天花,正往前走去,对应地上人的路迹,行走的动态感同时涌进,时空交错的趣味横生,翻转了惯性视野。
Caves and meandering path extends along the route. The bulge of undulating hills connect the heaven and the earth. The wooden puzzle animals stands on the ceiling. Their trails respond to the human traces on the floor. The dynamic of walking emerges when space and time intersect each other and subverts the habitual vision.
通透性的空间设计,同时可从四面观看:对于幼孩来说,每个小洞,高低处看出去的景框皆不同,他们用身体的本能感知未知空间的尺度,以视觉、触觉、听觉等等,穿越洞窟,爬上爬下,进进出出,颠倒视野,俯瞰也是仰望,让小小的观看,变成一个大大的世界。
The design of a porous space is visible from all directions. Each nook and cranny is a different scenery frame for children looking at different angles. They measure the scales of unknown space with the sensibility of vision, touch, and hearing. The microcosm of subverted vision becomes a holistic world when then crawl through the cave, moving up and down, in and out, overlooking and looking up.
对照护人员来说,连续隔间设计,亦能帮助视线可及与身体即时到位以看顾到婴孩需求。每一区围塑的弧形隔板如高低起伏的等高线,上下对称,提高区域空间完整度,微弧度的隔间牆板作为格局界定,隔板有序地接连形成一个大活动空间,亦能各自独立,转折处安置可反射幼孩身影的镜面,加上防护软护布牆与抗菌地板柔软铺成蜿蜒曲折的多条路径,让幼孩在安全环境内,可以无尽探索、玩耍。
The design of continuous division helps the care taker to see and be there immediately for the infants. The curves of the enclosing division panel mirror the contour lines on the other side, enhancing the totality of the area. The slight curve of the panel anchors the room. The connected panels enclose a large activity area while independent from one another. Installed around the bends are the mirrors that reflect the image of the children. The protecting clothes on the wall and germ-proof soft paving on the floor define several meandering paths. Children play and explore in the freedom within the boundary of the secured environment.
交错视线中的空间秩序感
Ordered Space among the Intersecting Sight-lines
托婴中心是以0-3岁正值探索期,正在学爬走的婴幼孩及随侍在旁的照护人员所设计的学习空间,空间安排上,以年龄与行为需求做分类,例如:攀、爬、走、学习、游戏、休息、等待接送等不同行为区段为轴,再以一日作息之静动态为线,划分上下楼层前后的空间关係。
或爬或走的动线,随着各式功能与趣味体验合而为一,特别以简单的线条与色彩收束整合;木头色与白色互为引线,轻盈切割出活动区块,让连续隔间的高低线条更形乾淨,减低视觉干扰度。天花设计以减少装潢以方便未来维修,明管线、具吸音效果的弧形与隔间动物立象形成顶上风景,如身置幻奇宇宙般。
The daycare center is a space for learning for infants and toddlers alongside the care takers around. The space is arranged according to different behaviors and needs, such as climbing, crawling, walking, studying, playing, resting, and waiting for parents. This behavioral axis weaves together the regiment of static and active time slots along the day to distinguish the spatial relation between the rear and the front as well as one between upper and lower floors.
The circulations accommodates both crawling and walking and combines various functions and interesting experiences, converging with simple lines and colors. The colors of wood and whiteness take clue from each other in their effortless division of activity zones. The up and down of lines along the continuous divisions simplify the form and reduce the interference of vision. The minimal decoration on the ceiling provides rooms for future maintenance. Pipelines, sound-proof panels, and animal images constitute the landscape up above like a cosmic fantasy.
项目资讯
案名:无界无介
项目类型:商业空间
项目地址:台湾南部
设计团队:由里设计
项目坪数:82坪
主要建材:耐燃一级硅酸钙、日本HDP写真板(抗菌.耐燃防火板)防火涂料、防火阻燃塑胶地板、防焰捲帘、不锈钢烤漆、明镜.8mm强化玻璃
傅琼慧 . 李肯
由里室内设计
电话:+886-6-2619555
地址:台南市南区文南路76号
信箱:service@yuli-design.com
网址:http://www.yuli-design.com
OPEN Design动能开启传媒:http://www.openworld.tv/talk/
-

台湾
工作地点
-

联系方式
待完善
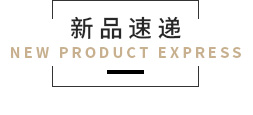
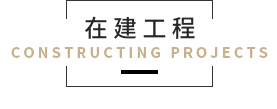
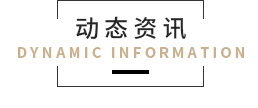
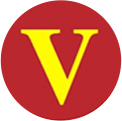

 认证 · 让您身份增值
认证 · 让您身份增值










