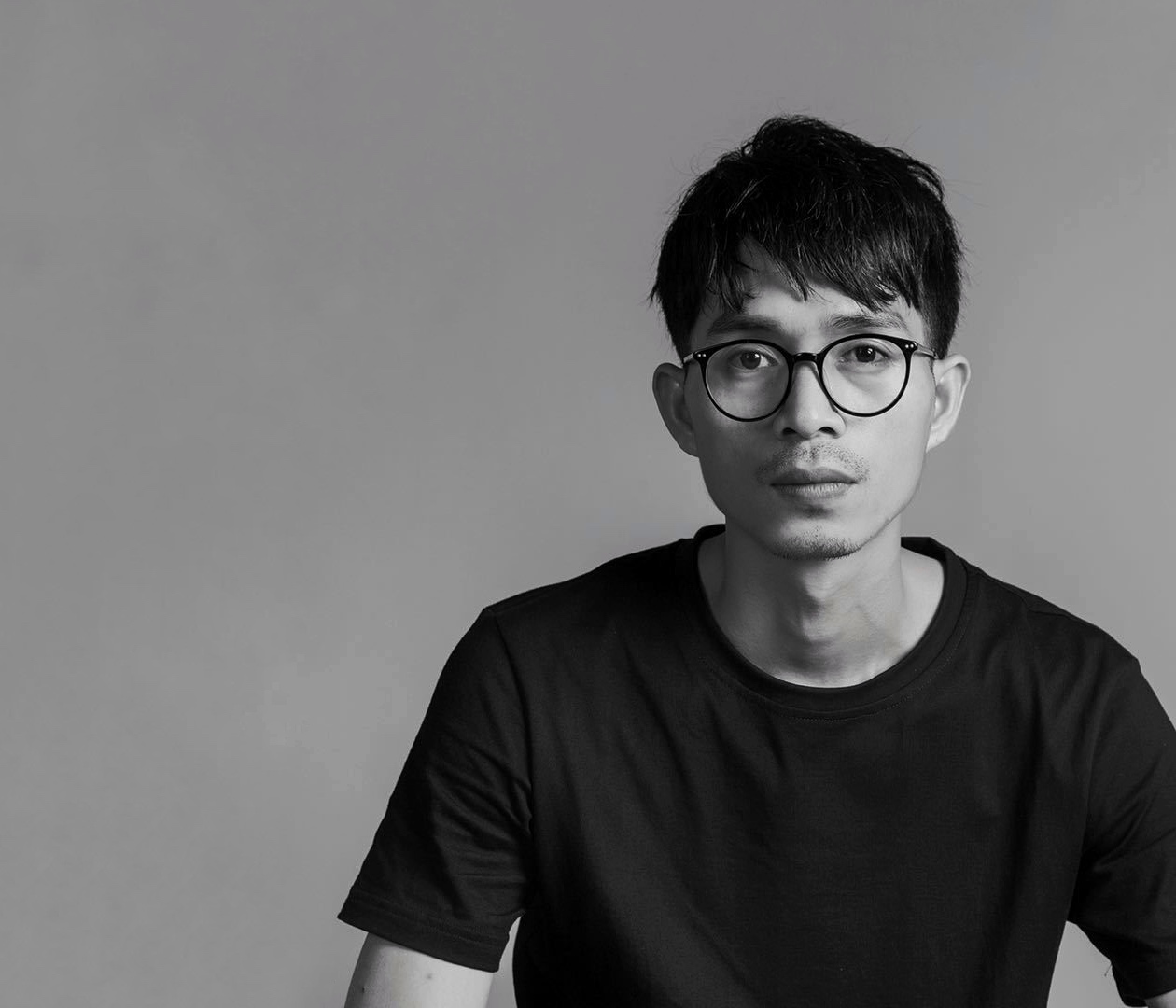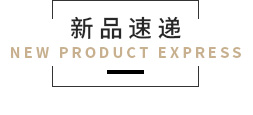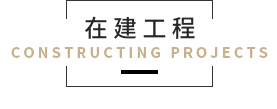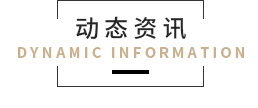MACIO 凝固的艺术
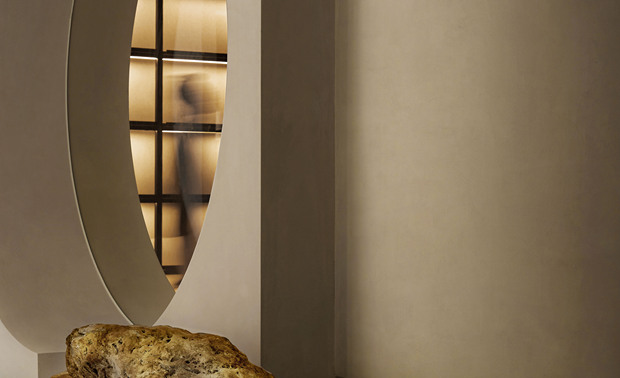
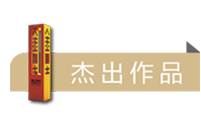
 2249
2249 - 项目类型:展示
- 项目地点:惠州市
- 建筑面积:132㎡
- 项目造价:60万元
- 主案设计师: 张志军
- 竣工时间:2021-09-28
- 设计机构:予美组建筑空间设计事务所
- 项目定位:MACIO这个项⽬,品牌负责人希望营造宁静、舒适、别致氛围,区别于传统的家居产品展示方式,人与产品产生自主交流的磁场,运用由点、线、面不规则的几何线条相互交织,散而聚的矛盾构成了一个隐约自由的平面空间,同时通过视觉与体验带来商业引流,这是我们骨子里的动机,为了达到一个结果而不是一个目的。
- 空间意境:去繁就简,寻找更多文化符号属性营造家居一体的体验空间,由美的场域带来更多灵性的维度,从而达到认知的自由和开放。
- 空间布局:本案呈现的是一个高端定制展厅,设计中打破传统的田字格样品式展现。与家庭式体验,结合产品为辅的设计手法,展现空间的层次和艺术感,提炼更纯粹的艺术品味,以并进有序的逻辑动线重新定义品牌的魅力。反转思维,以空间出发,通过特定的空间形式衬托产品之高级。
- 设计选材:在整体空间方面我们采用了柔和的微水泥,让空间氛围更加的温馨、舒适。过道旁,我们尝试用钢丝网做隔断,间隔身体和流动,在柔和的空间上置入,这样,展厅就有了一个柔和的视觉,规范了人流动线,还有一定的重量感。在样板区,我们在天花设计了一面镜子,让空间随着镜子无限延伸,让人产生无限的遐想.
- 用户体验:非常好的一个设计,非常符合我心中的预期,现场的气氛很好.
心绪于沉 MOOD IN THE SINK 隐喻其向 THE METAPHOR TO 凝固的艺术 ART OF SOLIDIFICATION 文明的缩影 THE EPITOME OF CIVILIZATION 身体流动·能量延续 BODY FLOW · ENERGY CONTINUITY
项目背景 PROJECT BACKGROUND MACIO全屋高端家居定制品牌于2004年成立,惠州二店132平体验展厅于2020年11月入驻当地最高端家居建材城——江北万饰城,委托于惠州极具创造力及高品质出品的予美组建筑设计工作室创始人张志军,以公寓式的空间体验概念进行布局,令人耳目一新的全案空间设计理念,使MACIO成为了全场家居定制最亮丽的焦点,此案的落地让MACIO在家居行业内上升了更高的台阶,同时也打破了历年全屋定制墨守成规传统展厅的概念,为真正的全屋家居定制作出了一个好的体验诠释! MACIO whole house high-end household custom brand was established in 2004, huizhou two shop in 2020, 132 - experience hall 11, works in the local city - than in the north of the most high-end household act the role of city, commissioned in huizhou creative and high quality product to the set of architectural design studio founder zhang zhijun, in the concept of spatial experience of apartment layout, Refreshing a whole space design concept, the whole household custom make MACIO the focus of the brightest, let the case be born MACIO in household industry rose higher stage, but also broke the whole house custom calendar year rut exhibition hall, the concept of traditional for custom made real whole house home is a good experience interpretation!
项目形成 PROJECT FORM MACIO这个项⽬,品牌负责人希望营造宁静、舒适、别致氛围,区别于传统的家居产品展示方式,人与产品产生自主交流的磁场,运用由点、线、面不规则的几何线条相互交织,散而聚的矛盾构成了一个隐约自由的平面空间,同时通过视觉与体验带来商业引流,这是我们骨子里的动机,为了达到一个结果而不是一个目的。 MACIO this project, the brand, hope to create a quiet, comfortable, chic atmosphere, head of household products display, which is different from traditional produce independent ac magnetic field, people and products used by the dot, line, face irregular geometrical line are intertwined, and scattered and the contradiction that together form a faint plane space of freedom, and at the same time through visual business experience and drainage, It's the motivation in our bones, to achieve an end rather than an end.
形式必须具有内容,且内容必须与自然联系在一起。透景望月的门头设计形式,透视着MACIO不同系列产品的感观体验,以小见大,不确定性,模糊界限,让行人产生一定的好奇心进入体验馆,享受与品牌无定义间的“暧昧”关系,貌似也反应了当下人与人之间的关系。 Form must have content, and content must be linked to nature. The design form of the door head through the landscape and the moon looks through the sensory experience of different series of MACIO products. The small is the big, the uncertainty is blurred, so that pedestrians can have a certain curiosity to enter the experience museum and enjoy the "ambiguous" relationship with the brand without definition, which seems to reflect the current relationship between people.
凝固的艺术 ART OF SOLIDIFICATION 去繁就简,寻找更多文化符号属性营造家居一体的体验空间,由美的场域带来更多灵性的维度,从而达到认知的自由和开放。 Eliminate complexity and simplify, find more cultural symbol attributes to create an experience space integrating home furnishes, and bring more spiritual dimensions from the beauty field, so as to achieve cognitive freedom and openness.
我们尝试用钢丝网做隔断,间隔身体和流动。在柔和的空间上置入,这样,展厅就有了一个柔和的视觉,规范了人流动线,还有一定的重量感。 We tried to use wire mesh as a partition to separate the body and flow. In this way, the exhibition hall has a soft vision, standardizing the flow line of people, and a certain sense of weight.
身体流动·能量延续 BODY FLOW · ENERGY CONTINUITY 本案呈现的是一个高端定制展厅,设计中打破传统的田字格样品式展现。与家庭式体验,结合产品为辅的设计手法,展现空间的层次和艺术感,提炼更纯粹的艺术品味,以并进有序的逻辑动线重新定义品牌的魅力。反转思维,以空间出发,通过特定的空间形式衬托产品之高级。 This case presents a high-end custom exhibition hall, the design breaks the traditional field lattice sample display. With the family experience, combined with the product as the auxiliary design method, show the level of space and artistic sense, extract a purer artistic taste, to advance orderly logic line redefine the charm of the brand. Reverse thinking, starting from space, through specific space form foil the advanced products.
我们在空间载体上做了三级错落踏步,几何载体高低分割,悄无声息的划分了功能分区,同时带动了空间富有音律的节奏,在各种材质的肌理碰撞下,牵引着空间的场景变化,也提高空间的灵性和趣味性。 We have made three staggered steps on the space carrier. The geometric carrier is divided into high and low levels, which quietly divides the functional areas and drives the rhythmic rhythm of the space. Under the collision of various materials, the scene changes in the space, and also improves the spirituality and interest of the space.
空间区域点状式照明,也将整体⽆聊平叙的空间增加了层次。通过双通道进入洽谈茶室和样本区,透过光的指引分布在合适区域,游走的人们可以不由选择合适的区域转动式循环参观。 The point lighting of the space area also adds layers to the boring flat space. Enter the negotiation teahouse and sample area through the double channel, and distribute in the appropriate area under the guidance of light. People who wander can not choose the appropriate area to visit.
探索·定义·延续 EXPLORE, DEFINE AND CONTINUE 空间上新的探索和定义,我们更希望运营者对空间精神的延续。传统是对创新的挑战,⽤传统待客礼仪,让重新探索和定义成为对立面。传统⽂化的延续,新的商业模式的定义。 New exploration and definition of space, we hope operators to continue the spirit of space. Tradition is a challenge to innovation, and with traditional hospitality etiquette, reexploration and definition become the antithesis. Continuation of traditional culture and definition of new business model.
△向上延展分析
倒立的中空过道在抬高三级之后显然更为耸立了。反之,少即多,简而繁之理念。 The inverted hollow passageway was noticeably more upright after being raised three levels. On the contrary, less is more, the idea of simplicity and complexity.
空间布局 SPACE LAYOUT
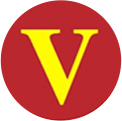









 金堂奖杰出作品证书
金堂奖杰出作品证书


