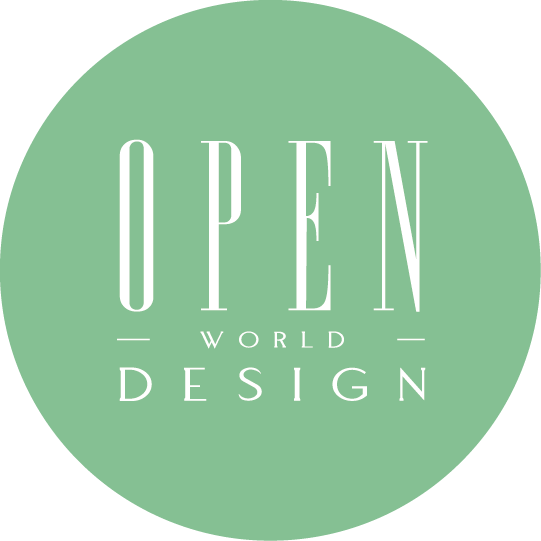【简兆芝室内设计 简兆芝】和煦柔光暖迎新生 绽放恬静圆满意蕴
 1198
1198彷若花朵含苞待放,新生的气息由线、面带领,敞开大门而入;知晓医学中心的本质,简兆芝室内设计 简兆芝 主持设计师 以澹雅的质材、软装,谱奏柔美且令人安心的设计篇章,使医疗人员得以顺利执行任务,展开双臂,引导女性踏上成为母亲的旅途。
本文由OPEN编辑部撰写
设计概念 Design concept
生命交织,共舞绽放
In bringing hope and vitality to newborn life
彷若花朵含苞待放,新生的气息由线、面带领,敞开大门而入;知晓医学中心的本质,简兆芝室内设计 简兆芝 主持设计师 以澹雅的质材、软装,谱奏柔美且令人安心的设计篇章,使医疗人员得以顺利执行任务,展开双臂,引导女性踏上成为母亲的旅途。
温暖如春阳,广阔如汪洋,是幼孩出生的宁静所在,明亮、温馨,呼应新生儿来到母亲的怀抱,吐纳最初的新鲜气息;轻柔奔放的圆弧,将女性孕育生命的身形曲线,形塑于空间的舞动,拥抱每位心怀迎接生命的到访者。
于圆满丰实的线条之中,勾勒出迎接生命的盼望,根据酒红点以粉红的商标,与温柔清新的专业形象,佐以木质纹理,融合天然环境,在自然与人工交织共舞之下,表露初生的气息,创造柔美恬静的舞动绽放画面。
INK DESIGN SPACE presiding designer Kathy Chien exploits elegant elements and furnishings to fulfill a gentle and reassuring design that meets the essence of the medical center. The newly born ambiance as if the flowers revealing the new growth. Hoping the agreeable configuration can help the medical staff to accompany with women on their journey of becoming a mother.
A bright, cozy, tranquil circumstance warmheartedly receives the newborn baby comes to the mother's embrace. We borrow the pregnant women figures and transform them into gentle and unrestrained arc lines to finish the interior setting marvelously bring about the lively vibe of the space to greet people who welcome the just born baby with heart.
The logo of burgundy-pink colors on the natural wood veneer wall skillfully manifests the gentle, refresh, and professional image also creates a soft and peaceful appealing scene of welcoming new life.
设计手法 Design Techniques
序列手法 妥善引景
Adopt the sequential approach to configure each functional area
为使就诊者得以安心谘访,空间以序列性手法规划延伸,将等待、谘询与问诊的区域划分为敞亮、隐蔽,再到开放的形影交错形式,由温馨的粉色系软装、外部自然景观和光线的连结,创造户外区的悠閒景緻,而当场景过渡到相对私密的就诊场所,则不做对外採光;与之对比,问诊处引入外部灯光,离开原先的封闭感受,在区域的切换之间,细心考量到访者的心境。
We adopt a sequential approach to plan the space, where carefully divides into a bright open-patterned waiting area and a secluded consultation area so that people can feel at ease. For instance, we arrange cozy pastel furnishings and introduce natural sunlight to create a comfy relaxing situation in the waiting area. Then, in the relatively private consultation space, we charily plan an enclosed layout to soothe the clientele's worries.
遵循医用 便利操作
Comply with the medical conditions to plan trouble-free settings
因为此处属医疗场所,为使实验室中的培养箱及周遭环境,具备高度洁淨性,在医疗区天花板与牆面,使用环保无甲醛的波音软片取代油漆,并顾及医疗人员使用便利性,採用脚踩感应的自动门片,即使手上持有物品,也能便利进出。
We meticulously make use of PVC films of eco-friendly and formaldehyde-free features instead of paint to set the ceiling and walls of the medical center to create a highly clean environment for the incubators in the laboratory. And in consideration of the convenience of medical personnel, we equip foot-operated, sensor-activated automatic doors to facilitate entry and exit even with objects in hands.
延续风格 恆久维护
Exploit well-qualified elements to meet the long-term maintenance demand
由于场域需每日以漂白水消毒,室内广泛铺设以塑胶高温压缩製成表面材质、木纹质感的石塑木地板,搭配耐久性优于壁纸、好擦拭,具有纹理的壁布,和採用在等待区的绷皮革加上泡棉,不易受损,也可维持整洁度;此外,桌面使用较环保的薄板作为材料,其耐酸硷度的特性,也符合医疗用途,兼及长久利用与维护的效用。
Since the whole circumstance needs to be disinfected daily with bleach, we take advantage of the veiny laminated flooring, durable wall cloth of excellent wiping features, and not easily damaged leather foam to uphold the standard of cleanness. In addition, exploit eco-friendly stone slabs for the countertops, which are resistant to acid-base and meet the medical utility of long-term performance and maintenance.
活化诊所 平衡空间
Coordinated layout and illumination arrangement excellently activate the clinic vibe
除天花板与柜台边角,以女性怀有新生儿的肚腹轮廓线条勾勒,依循生殖中心结合自然与人工,进而创造孕育出新生命的本质,交错呈现自然天光与人造灯光,活化场域氛围,避免医疗场所的冰冷气息。
涵盖于曲线、灯光的设计之中,秉持设计长久以来的「平衡」设计理念,「匀称」的视觉感被带入空间,凭藉软装、硬体色彩的安排,呈现粉色与灰色的中和、材质的交相辉映,表露澄澈舒适的画面。
As per the nature of the fertility center of combining the natural and artificial methods to nurture new life, we introduce natural sunlight and crafted lighting fixtures to energize the atmosphere of the domain, further, abstain from the frosty clinic ambiance.
We adhere to the long-held design concept of "balance" and ingeniously bring the "symmetrical" visual sensation into space through the wavy linear pattern and lighting design. The neutral pastel interior furnishings and selected materials brilliantly accomplish an airy and homely circumstance.
入口外观
The featured entrance
入口处呼应迎接新生命到来的气氛,结合商标的木皮,溢散出带着暖意的温馨感;基于安全考量,门片採灰色玻璃,使人能清楚看见诊所柜台,又能清楚辨识自动门。
The featured entrance utilizes wooden panels to reveal a warmhearted feeling that responds to the delightful atmosphere of welcoming newborn babies. For safety reasons, we make use of transparent gray glass to set the automatic door, so that people can clearly see the reception counter.
接待/批价柜台
The reception/cashier counter
天花板、柜台,皆以弧形收尾,呈现出无锐角的柔和视觉。柜台檯面与立面,使用灰白流纹的大理石,观感纯粹大方,在长条状的空间中有放大场域的效果。
The ceiling and reception counter is trimmed arc-shaped instead of sharp-edged to give out a smooth perception. And, the imposing veiny marble countertop and facade artfully enlarge the linear-pattern space.
等候区
General waiting area
圆角矩形的天花板造型,将长条状场域自然分为入口柜台、等候区、进入实验室区;依据企业予人的温和形象,此处使用粉嫩色系的软装搭配,并加之灰米色调,佐以木质材纹理,创造具层次感的视觉效果。
而在长廊尽头,亦将商标的花朵与点形象,简约转化做天花板上点缀的圆形造型,对应下方座椅为花瓣,并且不同座位之间的距离更拉开,维护客户的隐私,窗边百叶拉帘的运用,则允许阳光自然洒入,并藉由角度的自由调整,减缓此处西晒。
The rounded rectangular ceiling skillfully separates the linear-pattern space into three sections of reception counter, waiting area, and the entrance to the laboratory. As per the gentle image of the enterprise, we exploit delicate pastel-colored furnishings, mild gray-beige hues, and balmy timber texture to create the layered visual effect.
At the end of the corridor, we borrow the flower and dot features of the clinic logo to shape the ceiling, and space out the petaling chairs below to maintain the privacy of clientele. Furthermore, take advantage of the blinds to introduce sunshine naturally, and the openness degree can freely adjust to mitigate the worry of the western sun.
谘询、问诊等候区
Consultation waiting area
进入谘询等候区,线形灯光以舒缓又亮眼的效果,阐述人体曲线舞台,抬头上望,天花板的样态,更表达怀胎的圆润肚腹形象,让此地盈满积极的期盼气氛。
The gentle yet bright wavy lighting effect of the consultation waiting area artfully depicts the shape of the human body. And then, we finish the ceiling of a rounded pattern to represent the belly when pregnant, actively bring about the bliss atmosphere full of hope.
呼应入口柜台天花板,此处照明亦作圆弧边角;左侧领药口一旁,与其斜对面的木皮材质相互平衡映衬,使两面牆的设计,跳脱单纯的对称形态,环绕于空间中相互匀称对应。
Here, the ceiling also works in concert with the reception counter at the entrance through the rounded rectangular pattern. Moreover, we make use of wood panels to set the walls in an asymmetric pattern, which gets rid of the monotonous symmetrical form, as well as bringing a harmonious situation.
接待/批价柜台
The down stair reception/cashier counter
位于上方西医诊所下层的中医诊所柜台,因时常需取用中药粉末和药水,檯面改採不易染色的人造石,而其后方壁面,则使用金属条镶嵌,做不等比例的直线切割,创造视觉的丰富感。
领药处相邻以帘幕遮盖的抽血区,为做两个不同用途处的区域界定,同时不使场所显得封闭,因此以半通透的格栅形式,做为穿透与区隔交错于两者之间,展露具开放感的空间效果。
The Chinese medicine clinic is located on the lower floor of the Western medicine clinic, we use an artificial stone slab to set the countertop that does not stain easily, eventually overcome the residue problem of Chinese medicine powder and liquid medicine. Then, inlaid the metallic strips unequal proportionately on the back wall to create rich visual interest.
The dispensary is adjacent to the blood drawing area, we take advantage of the semi-transparent feature of the grill settings to define the two different areas, which also generates the seemly enclosed but open situation.
候诊廊道
Corridor of reception area
抽血区曲线的木皮外牆,让外部候诊空间显得更有生气、柔和等待的气氛,同时呼应牆壁和天花板的造型,而空调出风口的曲折样态,亦与整体设计概念一致。
The blood drawing area wall of wavy pattern brings a lively vibe and soothes the anxiety mood of the exterior waiting area. And, consistent with the overall design concept, the air conditioning outlet is arranged on the ceiling in a curvy pattern.
项目资讯
案名:煦光蕴玉
项目类型:商业空间
项目地址:台湾台北
设计团队:简兆芝室内设计
项目坪数:288坪
主要建材:木皮、镀钛板、大理石、石塑木地板、壁布、皮革、小冰柱玻璃
简兆芝
简兆芝室内装修设计有限公司 主持设计师(建筑师)
电话:+886-2-2500-0653
地址:台北市中山区民生东路三段17号2楼
网址:http://inkdesignspace.com/
OPEN Design 动能开启传媒:http://www.openworld.tv/talk/
-

台湾
工作地点
-

联系方式
待完善
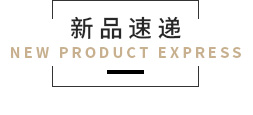
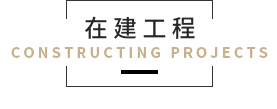
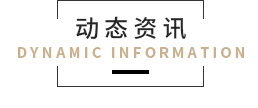
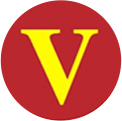

 认证 · 让您身份增值
认证 · 让您身份增值










