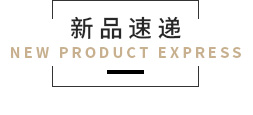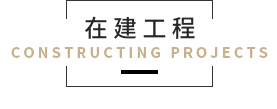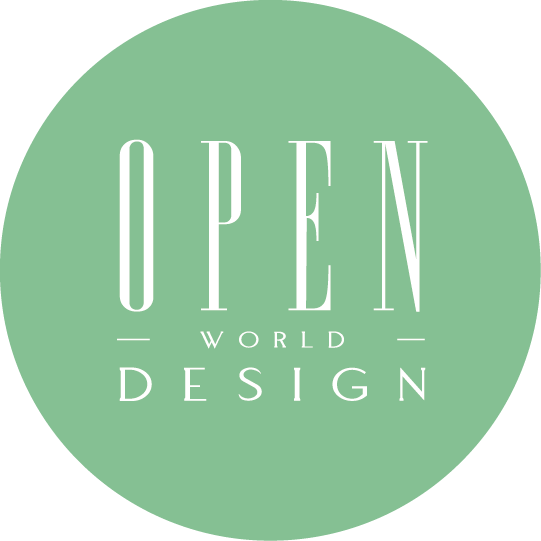【川寓设计 锺富安】Hey Buddy!Let's Eat! 醇厚美式忆往风情年华
 1162
1162位在热闹街区的美墨餐厅,散发醇厚的工业风气息,
因应业主的喜好,以废弃仓库的概念,
融汇铁皮、水泥、红砖、木料等元素,
围塑粗犷不羁的空间情境。
川寓设计 锺富安 主持设计师
在相似色调、相异材料搭配下,
以质材原有特性陈述本质,
蕴生不尽相同的视觉感受,
同时为立面创造丰富鲜明的表情。
本文由OPEN编辑部撰写
位在热闹街区的美墨餐厅,散发醇厚的工业风气息,
因应业主的喜好,以废弃仓库的概念,
融汇铁皮、水泥、红砖、木料等元素,
围塑粗犷不羁的空间情境。
川寓设计 锺富安 主持设计师
在相似色调、相异材料搭配下,
以质材原有特性陈述本质,
蕴生不尽相同的视觉感受,
同时为立面创造丰富鲜明的表情。
The restaurant located in the bustling block exudes a mellow industrial atmosphere. The design concept inspired of the proprietor's preference, take the advantage of an abandoned warehouse, which integrates the elements such as iron sheet, cement, red brick, wood, etc., bringing about a rough and uninhibited spatial circumstance.
CHUAN_YU INTERIOR DESIGN chief designer Peter Chung by way of the collocation of similar color hue and varied materials, moreover with the original texture of the materials to state the essence, thence create various visual sensations; at the same time bring out abundant and distinct implication of the space.
餐区左右两侧设置沙发,
搭配廊道可弹性移动的餐桌椅,
以一种非制式且随性的座位划分,
使空间动线达到自由的流动。
不论是一个人、两个人或一群人,
皆能以最自在且自适的用餐方式,
形成对话交流,实现空间中的Freestyle!
Set up sofas at both sides of the dining area, and adjustable tables and chairs are on the aisle. Consequently, with non-standard and casual seating division, so as to achieve the free flow of the space.
No matter one person, two people or groups of people, all can talk freely and being around the most comfortable dining atmosphere, thus to enjoy the free style of such comfy space!
餐厅位在大楼一楼,受限先天的畸零格局,
我们利用材质立面,建构隐形界线,喻示区域的转换。
如邻近吧台的廊道牆面,以鲜明的铜鏽色调区隔,
并转化为公布栏及展示牆面,使等待结帐的顾客,
也能在此视觉停留,排解等候时光。
斑驳的红砖牆镶以旧木,
搭衬外露的管线、灰泥地坪,
形构一处浓厚的工业风氛围。
偌大的木条为厂房樑架之意象,
在视觉协调同时亦指引动向。
镂空的铁件灯饰,与鏽蚀的软条铁鍊,
为空间增添些许轻盈语彙。
餐桌以木栈板造型染色打磨,
呈现经过历史风化的旧木样貌。
The restaurant is located on the first floor of the building. Restricted by the built-in abnormal pattern, we make use of materials to construct the faint boundary to manifest the transformation of different function areas. For example, the corridor wall adjacent to the bar with a distinctive patina color hue partition, and converted into a bulletin board and display wall, so that while the customers waiting here for checkout would not feel bored.
Mounted old timbers on the mottled red brick wall and assort with exposed line-pipes and the stucco flooring, shaped into a strong industry style atmosphere.The jumbo wooden strips are the image of the factory building beams, which plays a role of guiding the direction and as well as in visual coordination.
The hollowed iron lightings and rusty iron chains both add a little weightless element to the space. The wooden plank dining tables are dyed and polished, which presenting the dated-wood appearance that has been weathered by history.
空间中的亮点之一,
为客製的街头涂鸦牆,
我们请到专门的绘师,
復刻美国纽约布鲁克林街头意象,
贴以色块参差的旧木,
构筑一道Street Culture景致!
One of the highlights of the space is the custom street graffiti wall. We invite a professional painter to reproduce the street image of Brooklyn, New York, USA. And collage with dated timber of uneven color lumps; thence bring about a street culture landscape.
为避免挑高的天花板显得过于空旷,
我们特别设计长条状灯饰降低视觉,
其边框透过灯光折射,
形成由上至下的延伸效果。
吧台桌面以松木板废物利用,
串连斑纹面的镀锌铁板活动门,
延展至上方网状金属格栅,
将金属、焊接、裸露等工业风特性,
发挥地淋漓尽致!
In order to avoid the high ceiling appearing too empty, we especially designed long strip lightings to lower the vision. By way of the light reflection, thence outline a top-down extension effect.
The table top of the bar is utilized with recycled pine board, which coordinate with galvanized iron plate movable door of streak surface, and extended to the upper mesh metal grid, so as to give full play of the specific industrial design characteristics such as hardware, welding and open layout.
漆黑的天花板,连贯无包覆处理的裸露管线,
对应以木栈板遮蔽的旧铝窗,
浓厚的厂房情境油然而生。
窗边小吧台採钢刷木皮染灰,
连接水泥空心砖牆面,
与餐区整体刷澹空间调性。
入口门片为日据时代,
旧厅舍所拆下的台湾桧木,
使旧物焕发新生!
The varnishing black ceiling, the bare pipelines without cladding treatment and the old aluminum windows that obscured with wooden pallets, all above bring about a rich industrial situation.
The mini bar by the window is made of steel brushwood peel dyed grey, and connected with the hollow concrete brick wall, thence create the simple tone of the whole space.
The wooden door of the entrance is Taiwan hinoki, which was taken down from an old hall of the Japanese era, as well to bring the aged object alive!
项目资讯
案名:Hey Buddy!Let's Eat!
项目类型:商业空间
项目地址:台湾桃园
设计团队:川寓设计
项目坪数:32坪
主要建材:铁件、鏽铁、旧木、水泥粉光
锺富安
川寓室内装修设计工程有限公司 主持设计师
电话:+886-3-4229118
地址:桃园市中坜区慈惠三街158巷18号1F
信箱:ppid58@gmail.com
网址:http://www.chuan-yu.tw/
OPEN Design 动能开启传媒:http://www.openworld.tv/talk/
-

台湾
工作地点
-

联系方式
待完善





 认证 · 让您身份增值
认证 · 让您身份增值



















