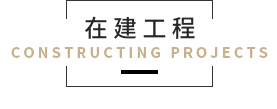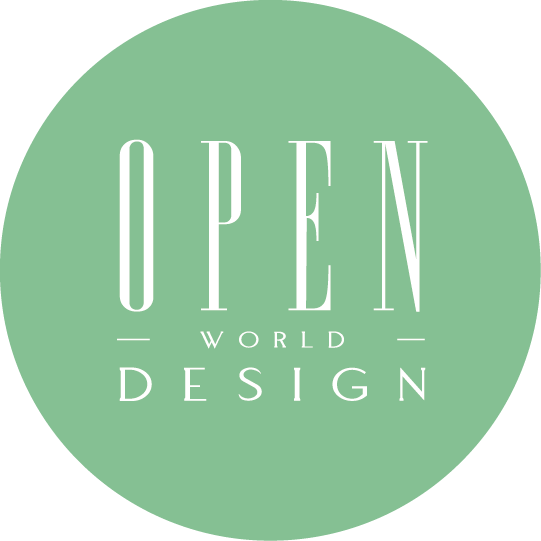【叡观设计 黄威郡、卓玲妃】冷暖共叙轻巧简约 光影相伴静美假期
 1186
1186本案为一度假休閒用的住所,风格主人家喜爱的现代极简为主轴,但又要兼顾舒适的休憩感;因此 叡观设计 黄威郡、卓玲妃 设计总监 本次的设计命题,便是如何将简约俐落、自然人文及度假饭店的感受,相互调配、融汇在一起,让场域机能与温度得以平衡,照顾到每位家庭成员的需求与喜好。
本文由OPEN编辑部撰写
设计手法 Design Techniques
调配风格・兼具机能
Take advantages of style and function
本案为一度假休閒用的住所,风格主人家喜爱的现代极简为主轴,
但又要兼顾舒适的休憩感;
因此 叡观设计 黄威郡、卓玲妃 设计总监 本次的设计命题,
便是如何将简约俐落、自然人文及度假饭店的感受,
相互调配、融汇在一起,让场域机能与温度得以平衡,
照顾到每位家庭成员的需求与喜好。
This is a dwelling for vacation. The house owner is fond of modern simplicity style, as well as the leisurely comfy circumstance. Therefore, how to deploy and amalgamate the atmosphere of concise, natural, humanistic and recreation becomes the proposition of design for RUIGUAN INTERIOR DESIGN Creative Director HUANG,WEI-CHUN and Director CHO,LING-FEI, thence to correspond the spatial function and ambience, meantime guarantee to meet the demands and preferences of each family member.
转化牆面・满足需求
Transform the wall to meet the demands
因应女主人的收纳需求,希望整体视觉乾淨清爽、便于清洁,
因此我们将收纳空间做得很足,并以轻量化视觉呈现;
将牆面转化为柜体,在沉稳色调下,以材质来做变化,
让整体视感不会过于单调,也能凸显电视主牆及起居区域的重点。
而壁柜剩馀的空间,我们则做成展示檯面,
让陈列可以更加随兴,每一个角落皆是亮点。
In response to the storage demands of the hostess, moreover to bring a neat, well-ordered perception and easy to clean at the same time, forasmuch we designed abundant storage volume and presented as lightweight as possible. We transformed the wall into cabinets; exploit the materials to bring variety changes, so that the overall sensation of sight will not be too monotonous, at the same time highlight the TV wall and living area.
And make use of the remaining space of wall cabinets as for displaying, the spontaneous style hence cause every corner becomes the bright spot.
引导动线・视觉端景
Guide the flow・Visual side view
而空间中的最大亮点,便是横竖于公领域的大片电视主牆,
古铜色的镀钛板,为场域添注低奢高雅气息。
为避免产生视觉上的压迫感,我们在天顶及两侧,
皆保留适当距离,并以此划分区域。
当立面质地伴随着光影流动,亦隐约呈现分际,
引导行走动线同时,也让这篇横幅,成为空间中的端景。
另一规划重点,则落在地坪上,业主十分喜欢大理石材,
因此我们也花了许多心思,在客厅地坪的呈现;
陪同业主逐一找寻属意的石材,最后定案为银河灰大理石,
以现代之形表现低奢的东方之藴;自此天地壁皆为大地色基底,
搭佐柔和的暖灰布质沙发,整体氛围尽显轻盈无压。
And the significant highlight in the space is the large-scale TV wall in the public area. The bronze titanium plate brings the low profile of elegant atmosphere into the space. To avoid the oppressive vision perception, thus keep proper distance above and aside, which divide the area accordingly. When the texture of the surface that accompanied by the flow of light and shadow, there is vaguely presented the side view of the space at the same time.
Another planning priority is flooring. The house owner is fond of marble; therefore we meticulously lay out the floor of the living room.
Accompany the house owner went around to look for the preferred stone, eventually select the marble of Milk Way Grey tinge, which is modern, low-profile yet sumptuous.
The ceiling, floor and wall are basically of Earth Tone, assort with soft grey cloth sofa, the overall atmosphere is light and pressure free.
玄关 The entry
玄关附近着实是收纳机能的呈现,
然而我们并不希望塑造太突兀的体块感,
所以仅用简单的线条比例分割,
界定收纳的空间范围。
鞋柜採以木料,呼应宅邸原先设定的门片贴皮,
并贴心的在柜内设置抽风扇,
这样的细节巧思,也收穫业主的心。
Set up cabinets around the entryway for storage function; simply take the advantage of concise lineal division to avoid the abrupt heavy block sensation, as well to identify the stored range.
The shoe cabinet is made of wood, which correspond to the original door panel and caring equipped with a fan, the ingenious idea gains the house owner's appreciation.
起居区域 The sitting area
在客厅规划上,我们顺应原有条件,
不做遮樑处理,以争取天花板高度。
并以天花板为Y轴,电视牆为X轴,
形塑尺度划分,让视线沿着樑柱,
一路延伸至餐区。
而在立面的收纳柜体上,我们以不鏽钢毛丝面平台,
搭配间接灯源的投射,创造视觉上的变化。
与之呼应的沙发,同样是提高檯度创造空隙,
让有使用扫地机器人的屋主方便清洁,
其轻量化的视感,也和具份量感的电视牆形成对比。
Adapt to the original structure condition, we decide not to conceal the beam to gain the ideal height of the ceiling of the sitting area.
Take the ceiling as the Y-axis and the TV wall as the X-axis, as to divide the sections well, thence bring out a spacious vision all the way to the dining area.
The appliance shelf is made of stainless steel hairline finish platform and assort with the indirect light projection to create visual variations. The matched sofa apparently lifts a little higher to develop enough space, so that the sweeper robot can clean conveniently. The lightweight perception forms the contrast impression to the weighty feature of the TV wall.
餐厨区域 The dining area
视线随着天花樑柱,一路延伸至后方餐区,
天花板以异材质同色系,与之作为区隔,呈显不同空间尺度。
又另外加装镀钛支架,指向后方宽敞的景观阳台,
再一次堆叠层次,彰显空间向度。
为满足业主喜欢原木质地的需求,
我们在硬体软装上,皆适量地置入木皮;
再以跳色处理,点缀一些金属元素及圆润线条,
使整体氛围更显现代简约;
伴随日光洒入、光风流动,
围塑一幅自然的用餐情境。
View along the beam and column of the ceiling, all the way to the dining area. The ceiling makes use of different materials yet similar hue to show the distinct spatial character. In addition, retrofit titanium brackets guide to the spacious landscape balcony at the rear. Once again, stack the gradation highlighting the spatial positioning.
In order to meet the natural wooden element fond of the house owner, we properly lay out wood veneer into the furnishing; then with the color flash treatment, embellished some metal elements and smooth lines to bring about a more modern and simplify ambience of the whole space.
Introduce sunshine, natural light and breeze, set up a comfy dining situation.
多功能间 The multi-functional area
位在廊道转角处的多功能间,以通透的玻璃门片,
创造半开放式的场域连结;考量亲戚来访入住需求,
因此将柜体结合床铺,满足书房与客房,两种性质的弹性运用。
在柜体上缘,我们也不拉到顶,
让陈列收纳不流于制式,
或摆放艺品,或收藏公仔,
随兴而巧妙的弹性划设,
为空间增添了许多变化性。
The multi-functional area at the corridor corner, make use of transparent glass door pieces to create a semi-open link with other area.
Deliberate on the demand of the visiting relatives staying, the cabinet and the bed are combined to set up a flexible space, which could be the study or the guest room as needed.
Without pulling the upper edge of the cabinet to the ceiling, the unconventional storage design holds the function of displaying artworks or placing action figures.
The casual and ingenious configuration adds a lot of inspiration to the space.
主卧房 The master bedroom
主卧房色调与起居空间遥相呼应,
低调沉静的色彩,回归场域休憩本质。
其中增设的修饰大樑,沿着天花板落地,
彷彿一道景框,框塑出空间情境。
床头背板的普鲁士蓝,与临窗处的暖黄单椅,也为整体氛围增添活泼色彩。
The hue of the master bedroom echoes the living area; the low-key and tranquil tinge brings the reposeful feature into the space.
The additional decorative T girder along the ceiling way down to the floor, as framing a landscape and shapes the distinct spatial situation.
The Prussian blue of the headboard and the cozy yellow single chair near the window, both add up vivid color to the overall atmosphere.
孩童房 The children’s bedroom
孩童房延续屋主喜爱的木质语彙,
以打造小孩的梦想空间为念,
透过树屋意象,及轻浅色彩,
满足孩子们的想像与童趣。
并投以间接灯源,让屋主得以在此伴读,
营造一方温暖的小天地。
The children's bedroom also makes use of the house owner's favorite wooden element to create a dream space for their kids. With the concept of the tree house, paint bright colors, to meet the children's imagination and recreation.
Inset indirect illumination, which brings about the heartwarming ambience of the family reading time.
项目资讯
案名:Quiet and Elegant
项目类型:标准格局
项目地址:台湾台中
设计团队:叡观设计
项目坪数:57坪
主要建材:大理石、铁件、玻璃、喷漆、系统柜、绷布
黄威郡、卓玲妃
叡观国际空间规划有限公司 设计总监
电话:+886-4-2241-1238
传真:+886-4-2241-2145
地址:台中市北屯区平阳里崇德路二段255号4F
信箱:ruiguanvlog@gmail.com
网址:http://ruiguan-design.com/
OPEN Design 动能开启传媒:http://www.openworld.tv/talk/
-

台湾
工作地点
-

联系方式
待完善





 认证 · 让您身份增值
认证 · 让您身份增值



















