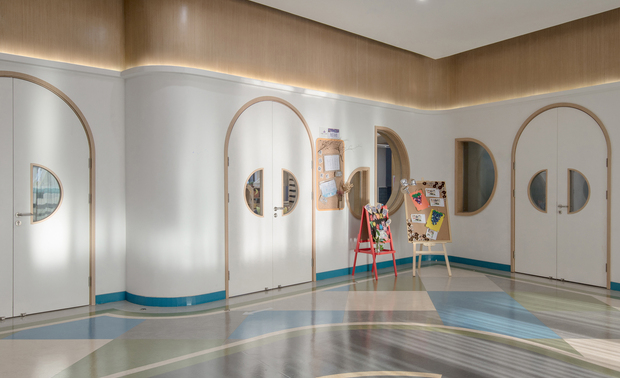童话·盒子


 1300
1300
作品说明
- 项目类型:公共
- 项目地点:西安市
- 建筑面积:3177.0000㎡
- 项目造价:380.0000万元
- 参与设计师:曾伟锋/李霖
- 竣工时间:2019-12-30
- 设计机构:厦门一亩梁田设计顾问
-
项目定位:我们相信,设计语言是梦想的表达
一个全感官成长环境和探索空间
如秘密基地一样呈现给所有的孩童
We believe that design language
is the expression of dream
Sensory space for growth and exploration
is a secret base for all kids -
空间意境:每个孩子都是自己童话世界的国王
色调是纯净的、线条是柔软的
事物形状也多是可爱的半圆
Each child is the king of his own fairytale world
The tones are pure, the lines are soft
And most shapes are semicircle -
空间布局:“空间即教育”
屋子轮廓和拱形窗户
试图以几何化的符号设定
碰撞每个孩子的视觉与体感
"Space is education"
The house outline and arched windows
attempt to connet child's vision and body sense
through geometric notation -
设计选材:童话世界的底色是梦幻白
暖木色墙面做穿插装饰
地面铺装使用能勾起天空及海洋
想象的蓝与绿
盛放孩提时代奔跑穿梭的记忆
The main color is dreamy white
Warm wood wall is interspersed decoration
Pavement can evoke the image of the sky and sea
imagination of blue and green
memory of running -
用户体验:游乐设施延展到室外
由内而外地创造阳光与活力课堂
充满游戏与冒险精神的漫游故事
正是孩子好奇心的浪漫投射
The rides and attractons are extended
to the outdoor platform
Sunny and lively classroom is created in the case
A wandering story of game and adventure
is exactly the romantic projection of chil
 0
0
 0
0


 认证 · 让您身份增值
认证 · 让您身份增值





















