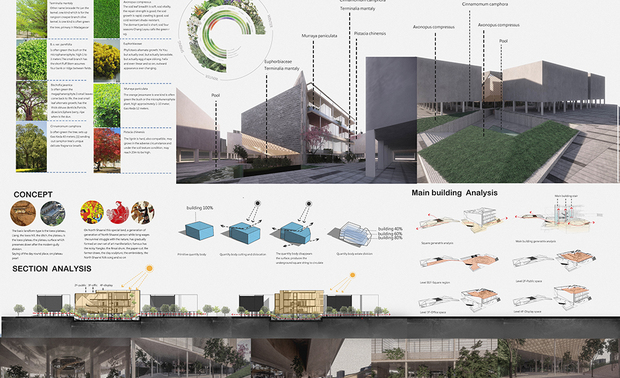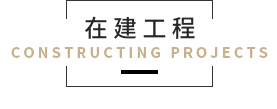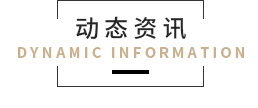城市綠洲

 926
926 - 项目类型:酒店
- 项目地点:西安市
- 建筑面积:30000.0000㎡
- 项目造价:8000.0000万元
- 主案设计师: 游濱綺
- 竣工时间:2019-06-02
- 设计机构:創研俬.集設計
-
项目定位:綜合商業模式
-
空间意境:融合生態
-
空间布局:下沉式景觀
-
设计选材:當地灰磚
-
用户体验:聚落效益
Urban oasis Idle residential development projects require new activation and regeneration. To fulfil the need for professional development activities and to comply with local policies, the region can be transformed to achieve use efficiency. The surrounding area of the region is shopping malls and residences. Based on the goal of the project, cultural tourism and creative parks are used for the purpose of achieving operation development. Guided by the concept of urban oasis, self-generating functions connect to surrounding development. To enhance the value of the region with reference to local humanistic characteristics and economic structure. The outdoor plaza guides people to the inner courtyard of the central core. The garden square on the basement combines people and ecology. Light waves like the shiny layer of a glass mirror that penetrate to each and every space, and then the building is extended by the sky bridge to connect with other business buildings. 城市綠洲 閒置荒廢幾年的住宅開發項目,需要新的活化與再生,結合當地政策與開發需求,讓基地轉型以達區域使用效益,基地周邊為商場與住宅,在急迫需要新的聚落效益以達成鄰里間的合作需求,以此整個計畫目標朝文旅與創意園區為使用目的達到產學能偕同運作發展 以綠洲概念引導到基地視野可視最大化,注入環境生態的養分,以自生的機能連結到周邊的產業發展,讓建築消失,尊重當地人文特色與經濟結構,活化整體區域提升價值,由下沉戶外廣場引流到中央核的內庭,負一樓的景觀花園廣場增加人與生態的結合,透過核心的玻璃垂直載具往上輻射到每個屬性空間,再由本棟建築體,延伸天橋銜接其他商業建築以達到類似根莖養分傳輸的效益,透過光合作用讓枝葉相連的大樹成長茁壯.
Urban oasis Idle residential development projects require new activation and regeneration. To fulfil the need for professional development activities and to comply with local policies, the region can be transformed to achieve use efficiency. The surrounding area of the region is shopping malls and residences. Based on the goal of the project, cultural tourism and creative parks are used for the purpose of achieving operation development. Guided by the concept of urban oasis, self-generating functions connect to surrounding development. To enhance the value of the region with reference to local humanistic characteristics and economic structure. The outdoor plaza guides people to the inner courtyard of the central core. The garden square on the basement combines people and ecology. Light waves like the shiny layer of a glass mirror that penetrate to each and every space, and then the building is extended by the sky bridge to connect with other business buildings. 城市綠洲 閒置荒廢幾年的住宅開發項目,需要新的活化與再生,結合當地政策與開發需求,讓基地轉型以達區域使用效益,基地周邊為商場與住宅,在急迫需要新的聚落效益以達成鄰里間的合作需求,以此整個計畫目標朝文旅與創意園區為使用目的達到產學能偕同運作發展 以綠洲概念引導到基地視野可視最大化,注入環境生態的養分,以自生的機能連結到周邊的產業發展,讓建築消失,尊重當地人文特色與經濟結構,活化整體區域提升價值,由下沉戶外廣場引流到中央核的內庭,負一樓的景觀花園廣場增加人與生態的結合,透過核心的玻璃垂直載具往上輻射到每個屬性空間,再由本棟建築體,延伸天橋銜接其他商業建築以達到類似根莖養分傳輸的效益,透過光合作用讓枝葉相連的大樹成長茁壯.
 0
0
 0
0


 认证 · 让您身份增值
认证 · 让您身份增值





















