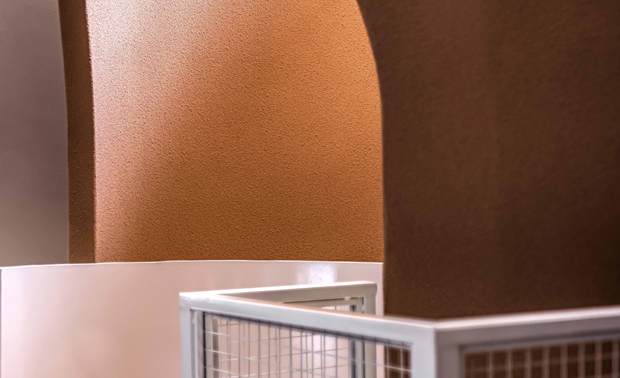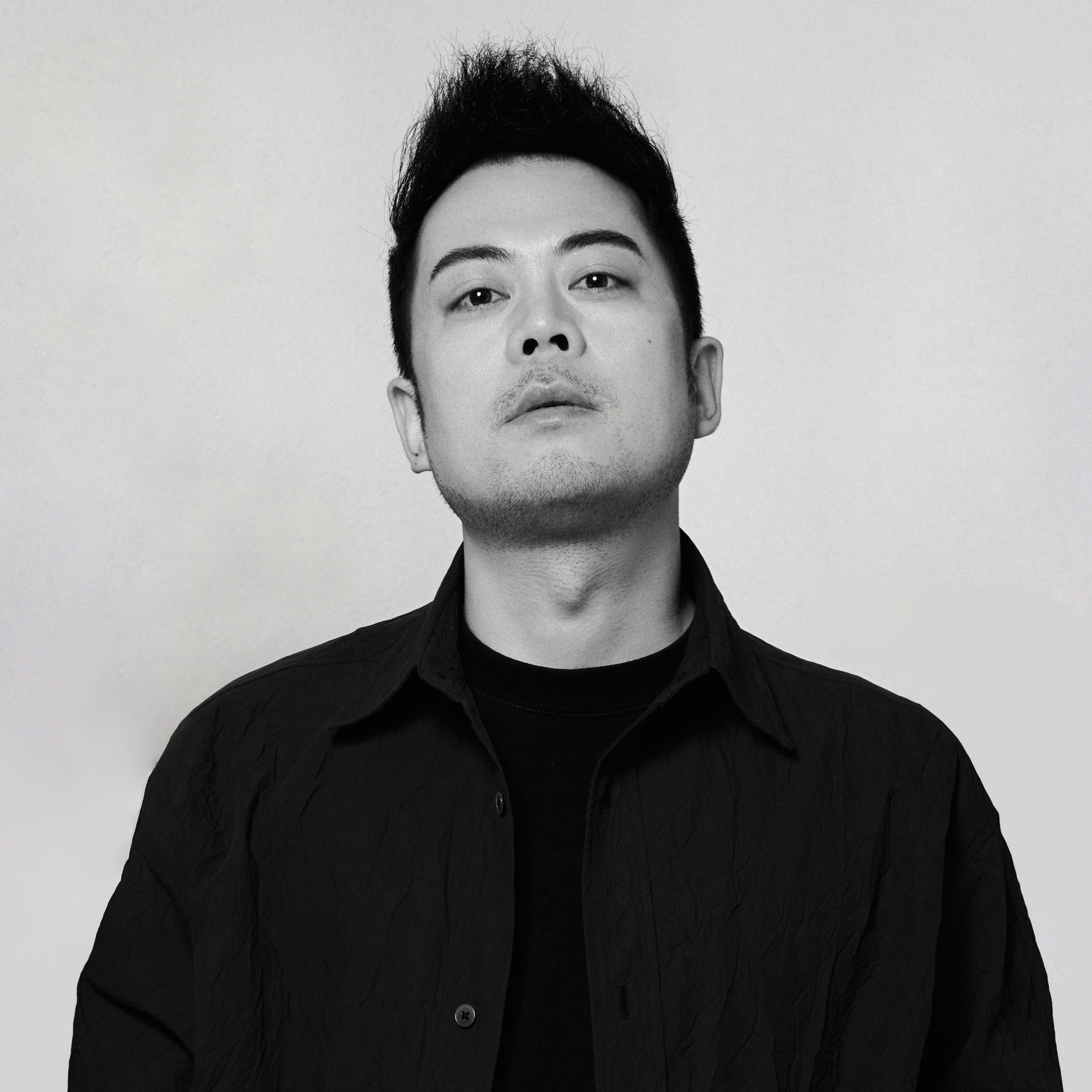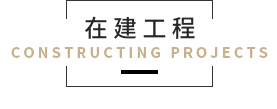酋长Grill House


 669
669 - 项目类型:餐饮
- 项目地点:常州市
- 建筑面积:600㎡
- 项目造价:60万元
- 主案设计师: 蒋国成
- 竣工时间:2022-02-21
- 设计机构:DEMO初品设计
- 项目定位:关于这个世界,人间烟火的傍晚向人们送达最深切的温暖。
- 空间意境:以简驭繁的空间风格,烤串再也不是杂乱无序的氛围,年轻紧致的时尚。
- 空间布局:在空间中以大面积的银色和橘色进行区分,使整体空间从简化提升门店的冷艳风格。整体空间的侧重点则是橘色及银灰色,为了让空间更有工业感,同时金属空间作为点缀,使整个空间整体又不过于平淡。
- 设计选材:为了能营造出整体的氛围,特意选用水泥与原木来营造粗糙之感,想通过设计的张力让我们的进餐者感受到烧烤的原始魅力。
- 用户体验:具有烟火气息
Orange space - 橘色空间 充满了炙热的颜色 与不锈钢金属碰撞到了一起 营造出了浓郁的烟火气息
Spiral stairway - 圆弧旋转楼梯的造型 使空间更加艺术化 有设计感 将空间串联起来 同时又给予空间整体感 Shape of circular arc staircase Make space more artistic Have a sense of design Connect spaces in series At the same time, it gives a sense of spatial integrity
Color matching • 为了让空间拥有体块感 同时又能区分空间 用了不同的颜色 造型 来分割空间 使空间整体又不失平淡 In order to give the space a sense of block At the same time, it can distinguish space With a different color Design technique To divide the space Make the space look whole and concise
烧烤充满了生活的烟火气 生活除了诗和远方 还有撸串和啤酒 Barbecue is full of fireworks of life Life is nothing but poetry and distance And skewers and beer
Barbecue • 无烧烤 不夏天 材料的触感和表达 硬与软,冷与热 一个空间的声音 Touch and expression of materialsHard and soft cold and hotThe sound of a space
整体空间设计重心集中在这圆弧旋转楼梯区域 楼梯则是原木进行搭配 整体更耐用防潮 镂空的台阶 方便清理打扫 The center of gravity of the overall space design is concentrated in this circular spiral staircase area. Stairs are made of logs Practical moisture-proof Suspended steps Easy to clean
项目名称|酋长烧烤 项目单位|中国 江苏省 常州酋长烧烤 总设计师|蒋国成 设计团队|DEMO初品设计 项目地点|中国 江苏 常州市 建筑面积|600平方米 主要材料|木地板、不锈钢、手工漆、石板 设计时间|2021年8月 竣工时间|2022年2月










 金堂奖入围作品证书
金堂奖入围作品证书













